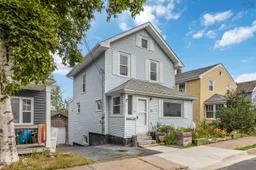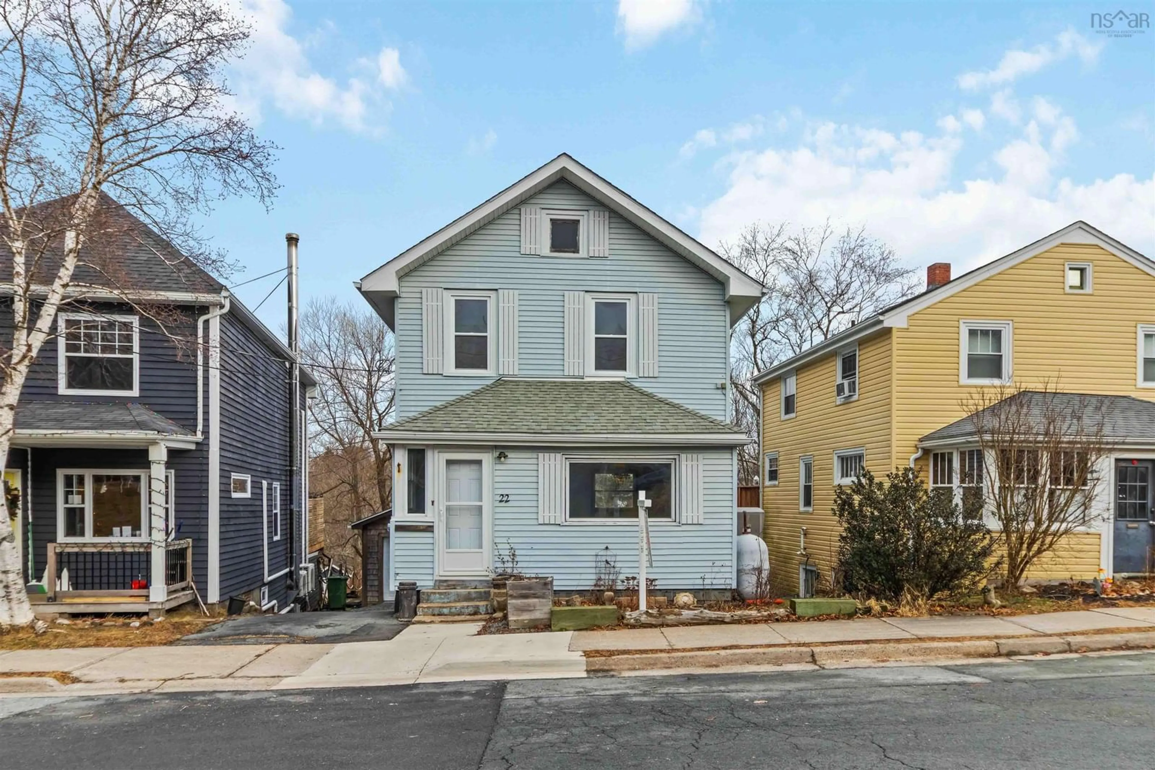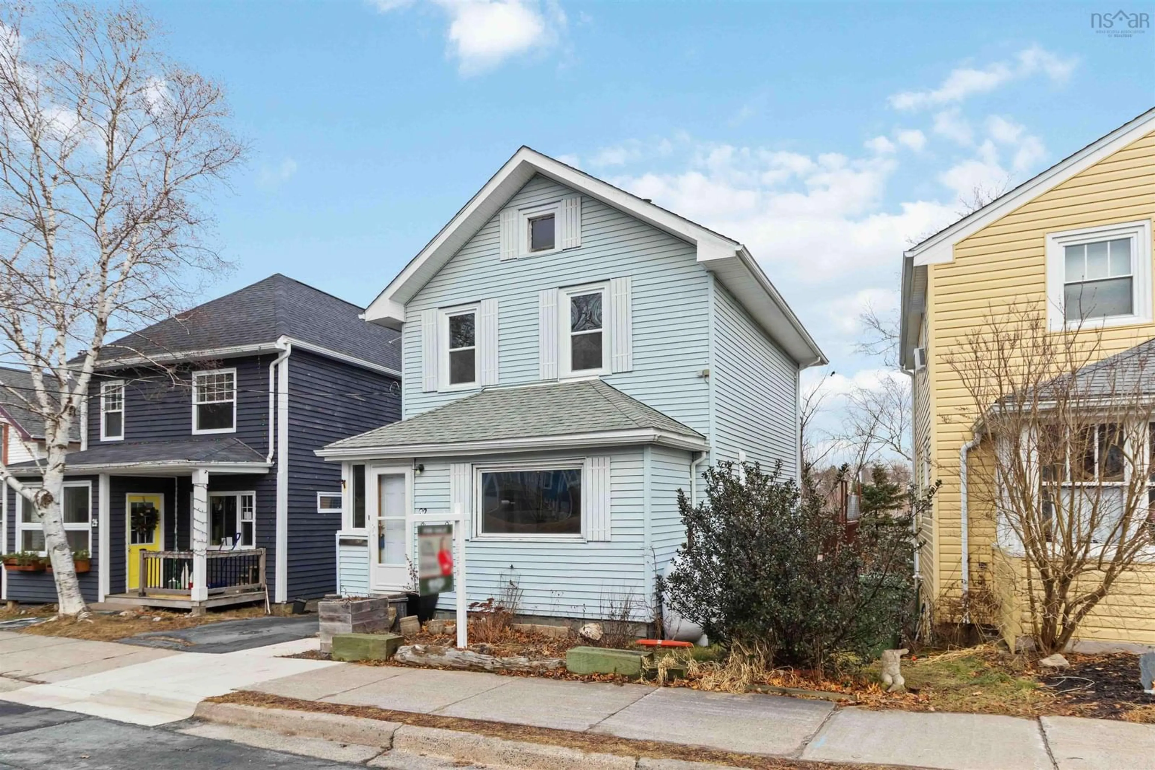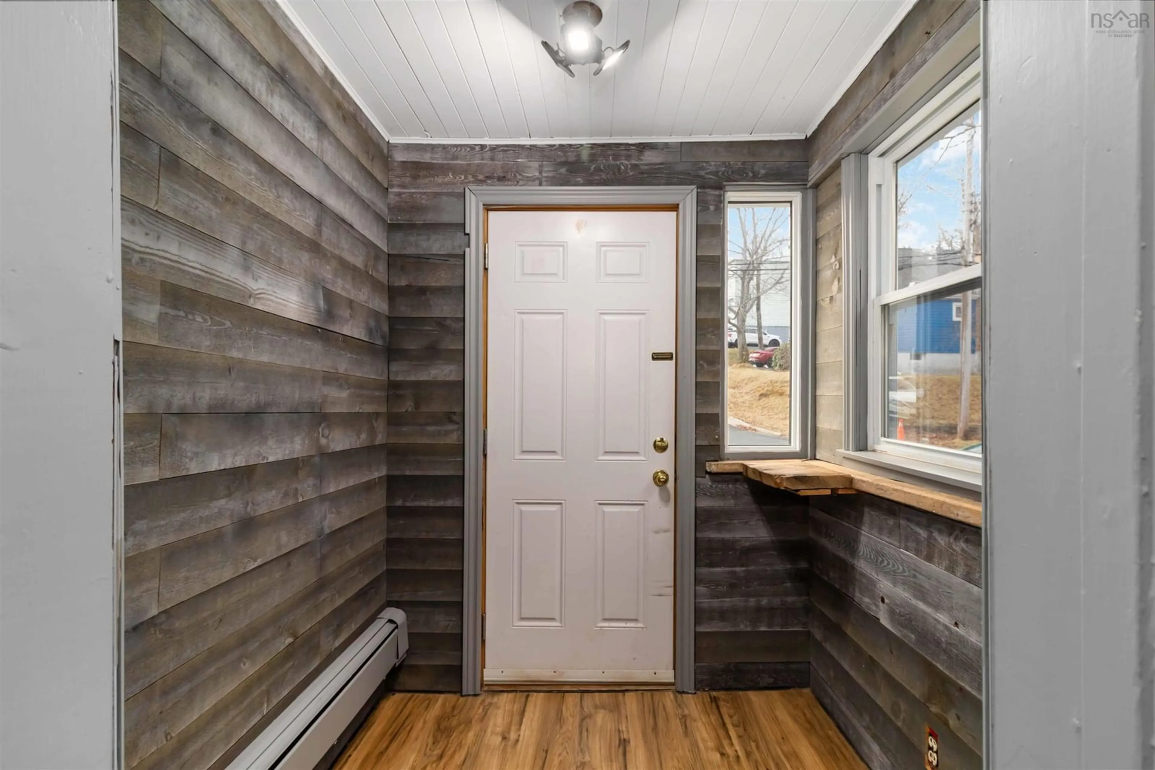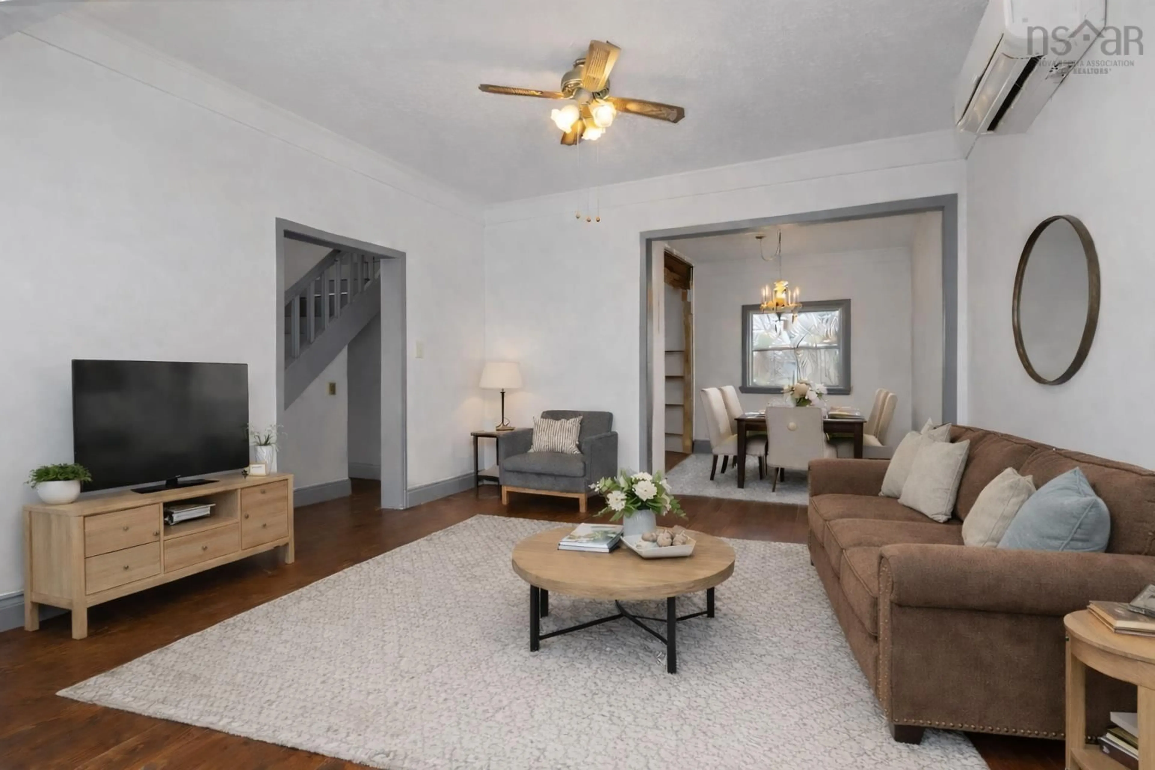22 Rodney Rd, Dartmouth, Nova Scotia B2Y 3V5
Contact us about this property
Highlights
Estimated valueThis is the price Wahi expects this property to sell for.
The calculation is powered by our Instant Home Value Estimate, which uses current market and property price trends to estimate your home’s value with a 90% accuracy rate.Not available
Price/Sqft$275/sqft
Monthly cost
Open Calculator
Description
Welcome to 22 Rodney Road, a charming detached two-storey home that blends character, comfort, and future potential in a highly desirable Dartmouth location. Offering 1,743 sq. ft. of living space, this home features two bedrooms and one full bathroom, making it a versatile choice for families, first-time buyers, or investors. Inside, the interior showcases a spacious living room, additional sitting area which could be made into an office or 3rd bedroom, dining area, and a well-appointed kitchen with ample cabinetry and a mosaic tile backsplash. Two heat pumps provide efficient, year-round comfort throughout the home. The upper level includes two generously sized bedrooms, one with a (7.6 x 6.5) can be walk-in closet, and a full four-piece bathroom. The basement, with 6.5-foot ceilings, offers adaptable space, including areas previously used as an office and sitting room, and includes laundry and storage. Step outside to a large deck overlooking a landscaped backyard with plenty of room for gardening and outdoor enjoyment. A detached 22 x 15 wired garage with storage below offers ideal space for a workshop, recreational equipment, or potential conversion to a backyard suite. Zoned ER-3, the property allows for up to three-unit dwellings, offering strong development and investment potential. The flexible zoning supports higher density while preserving neighborhood character and long-term value. Conveniently located just minutes from schools, shopping, the ferry terminal, and the Halifax bridge, this home offers exceptional accessibility in one of Dartmouth’s most rapidly evolving neighborhoods. Don’t miss this outstanding opportunity to own a property with both immediate comfort and long-term potential.
Property Details
Interior
Features
Main Floor Floor
Foyer
5.5 x 5.10Kitchen
15.10 x 10Dining Room
8.7 x 10.8Living Room
17.4 x 12Exterior
Features
Parking
Garage spaces -
Garage type -
Total parking spaces 1
Property History
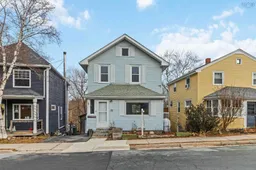 50
50