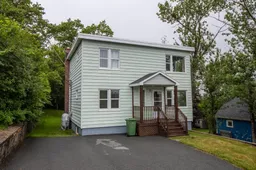Exceptional Investment Opportunity – Legal Triplex in Prime Dartmouth Location! Welcome to 2 Rodney Terrace – a meticulously maintained legal triplex nestled in one of Dartmouth’s most desirable and convenient neighborhoods. This turn-key property offers three well-appointed units (Unit A: upper level, Unit B: main floor, Unit C: lower level) and sits just minutes from top-rated schools, grocery stores, Dartmouth General Hospital, and the vibrant amenities of Downtown Dartmouth. With easy access to transit and parks, the tenants enjoy unbeatable connectivity and community living. Despite its age, this home has been lovingly cared for and continuously updated to modern standards, giving it a significantly younger feel and exceptional curb appeal. The grounds reflect the pride of long-term ownership. Key capital updates include a new chimney liner (2022), fiberglass oil tank (2017), windows (2016), furnace (2007), and a durable modified bitumen membrane roof (2009), offering peace of mind for years to come. The property has been smoke-free and pet-free under current ownership, ensuring a clean and allergen-friendly environment. Each unit is thoughtfully laid out, offering private entrances, natural light, and access to shared amenities including a spacious detached storage shed. The shed is divided into four sections: one for the owner and one for each unit—ideal for tenant convenience and additional rental appeal. Driveway configuration enhances tenant autonomy: the upper two units share the top driveway while the lower unit enjoys a private driveway on the lower side of the lot. Occupancy Details: Unit A (Upper): Lease expires August 2025. Unit B (Main): Currently vacant – perfect for owner-occupier or market-value rent. Unit C (Lower): Lease expires December 2025. Note: Current rents are significantly below market, offering a value-add opportunity for savvy investors.
Inclusions: Stove, Dishwasher, Refrigerator
 25Listing by nsar®
25Listing by nsar® 25
25

