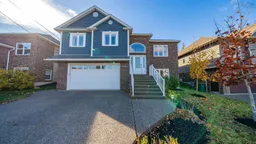This gorgeous custom-built split-entry home is nestled in the highly sought-after community of Russell Lake West—where modern convenience meets natural beauty. Thoughtfully designed and impeccably maintained, this move-in-ready residence offers 4 bedrooms and 3 full bathrooms, perfectly suited for today’s growing family. The bright, open-concept main level showcases a beautiful dark-stained birch kitchen with granite countertops, a center island, and stainless steel appliances. The seamless flow into the living and dining areas makes this space ideal for both relaxed family living and effortless entertaining. Through double doors, you’ll find a spacious primary suite featuring two custom walk-in closets and a luxurious ensuite complete with a double vanity, tile shower, and freestanding soaking tub—your very own spa-inspired retreat. Two additional bedrooms and a full bath complete the main level. Downstairs, 9-foot ceilings enhance the sense of space in the inviting family room, along with a fourth bedroom and another full bathroom—perfect for guests, teens, or extended family. Step outside to a two-tiered back deck, ideal for summer barbecues and quiet evenings overlooking your private, level backyard that backs onto a serene greenbelt. Energy-efficient features include a heat pump and natural gas furnace, providing year-round comfort and savings. Located just minutes from bridges, shopping, medical clinics, schools, and sports fields, Russell Lake West offers the best of both worlds—tranquil living with urban convenience. This exceptional home truly has it all—style, comfort, and location. Don’t miss your chance to make it yours!
Inclusions: Stove, Dishwasher, Dryer, Washer, Refrigerator
 38
38


