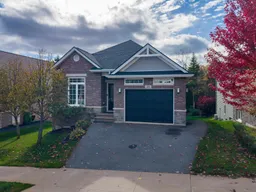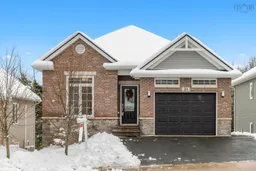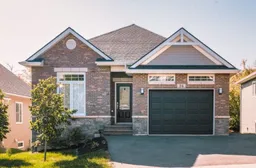Welcome to 34 Krause Court in Dartmouth, a beautifully presented executive bungalow located in the desirable Russell Lake West community. Offering three bedrooms and three full bathrooms, this home combines elegance, comfort, and convenience with a main-level living option that’s perfect for a variety of lifestyles and family configurations. Step inside to a spacious foyer that leads into a bright, open-concept main living area. The kitchen features granite countertops, stainless steel appliances, modern cabinetry, a pantry, and an eat-up breakfast bar — the perfect setup for both cooking and entertaining. The kitchen flows seamlessly into the dining and living areas, where large windows fill the space with natural light and patio doors open to the back deck with fantastic privacy louvers for easy indoor-outdoor living. The main level also includes a large primary suite complete with a walk-in closet and a four-piece ensuite complete with walk in shower, a second bedroom as well as a convenient main-level laundry and access to the attached single-car garage. The fully finished lower level offers even more space to enjoy, featuring a built-in bar and family room with patio doors to the backyard. You’ll also find a spacious bedroom, a full bathroom, a large bonus room currently used as a home gym, and additional storage and utility space. This home was definitely built with the potential to be an entertainers dream. Located close to all amenities, shopping, walking trails, and with quick access to the highway, this exceptional home is move-in ready and waiting for its next owners to enjoy.
Inclusions: Stove, Dishwasher, Dryer, Washer, Range Hood, Refrigerator, Wine Cooler
 41
41




