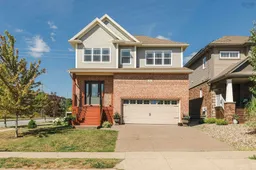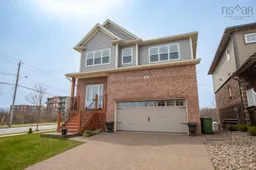Welcome to 195 Peachtree Hill, an executive home tucked into the highly sought-after community of Russell Lake West. Designed with space, light, and comfort in mind, this 4-bedroom, 4-bathroom property offers the perfect blend of style and function - all set within a family-friendly neighbourhood loved for its quiet streets and long-term residents. Step into the bright, inviting foyer with a large coat closet and direct access to the double car garage. The open-concept main level is ideal for both everyday living and entertaining, featuring a sunlit living room with southern and western exposures, a cozy natural gas fireplace, a dining area with walkout to the rear deck, and a spacious kitchen with oversized island and generous pantry storage. Upstairs, a light-filled staircase leads to two large bedrooms, a full bathroom, convenient laundry suite, and the true primary retreat - complete with a walk-in closet and a spa-inspired 5-piece ensuite with heated floors, custom shower, and freestanding tub. The lower level expands your living space with abundant storage, a bright family room warmed by a pellet stove, plus a fourth bedroom and full bath - ideal for guests or growing families. Efficiency and comfort come standard with brand-new (2025) fully ducted natural gas heat pump throughout the home and a newly installed hot water tank (2025). Experience executive living with every convenience at your doorstep. Schedule your private showing today and discover why Russell Lake West is one of Dartmouth’s most coveted addresses.
Inclusions: Central Vacuum, Electric Range, Dishwasher, Dryer, Washer, Microwave, Refrigerator
 47
47



