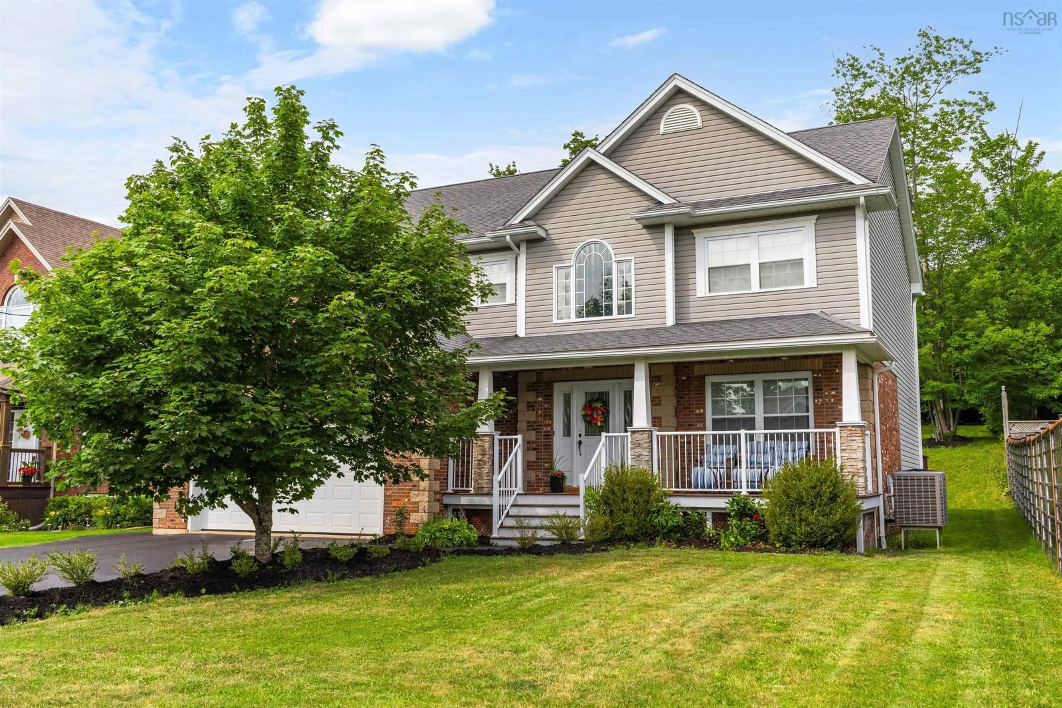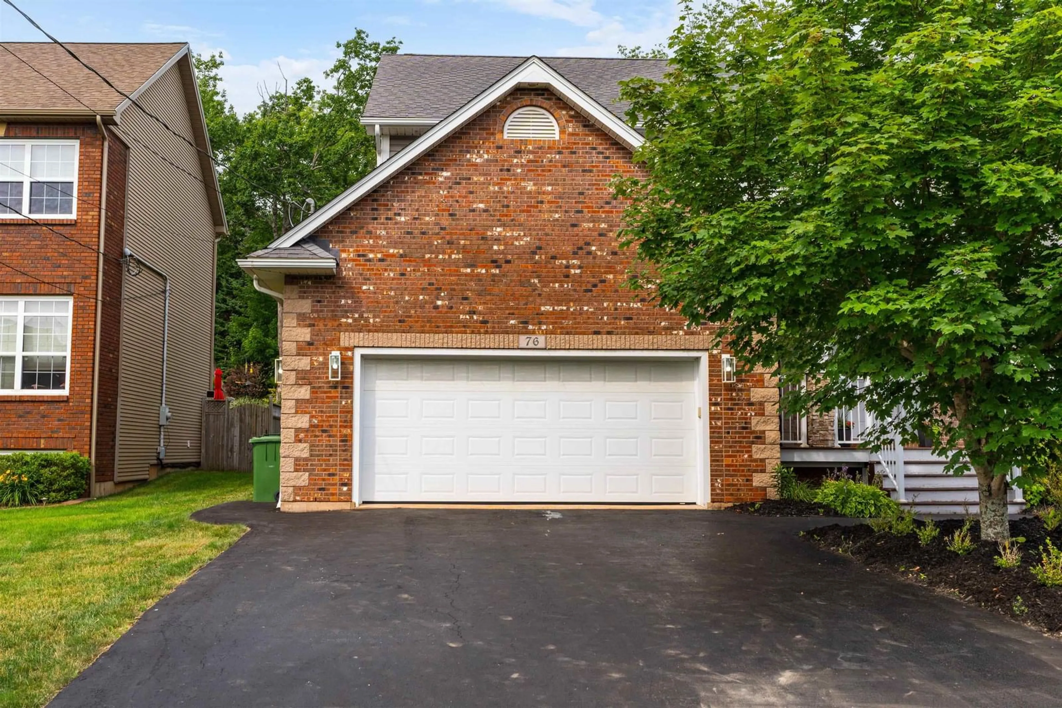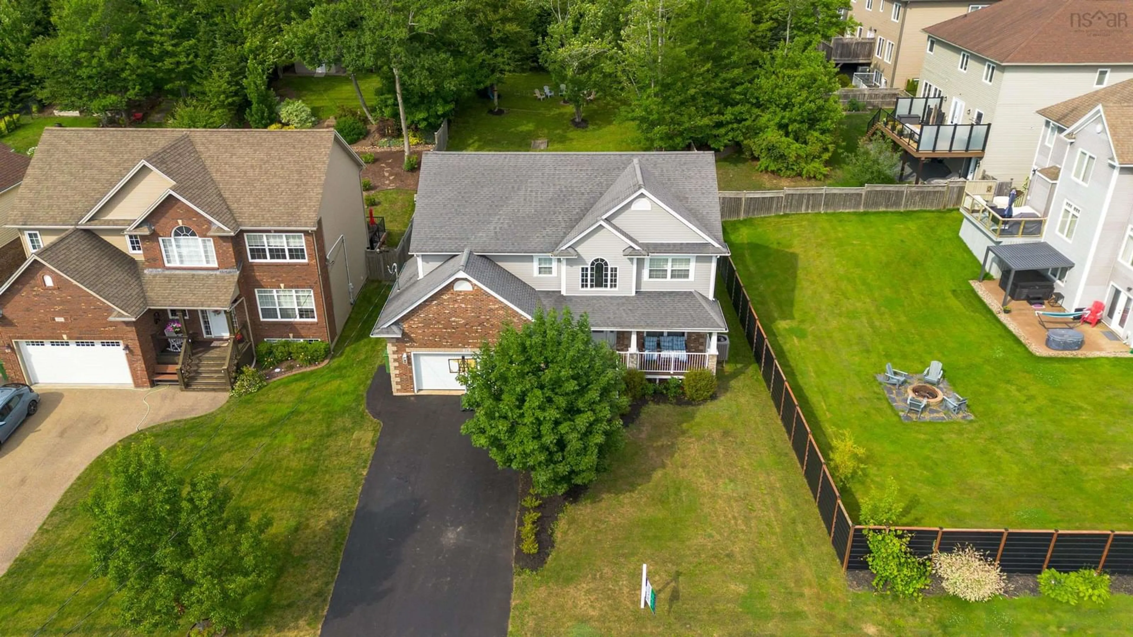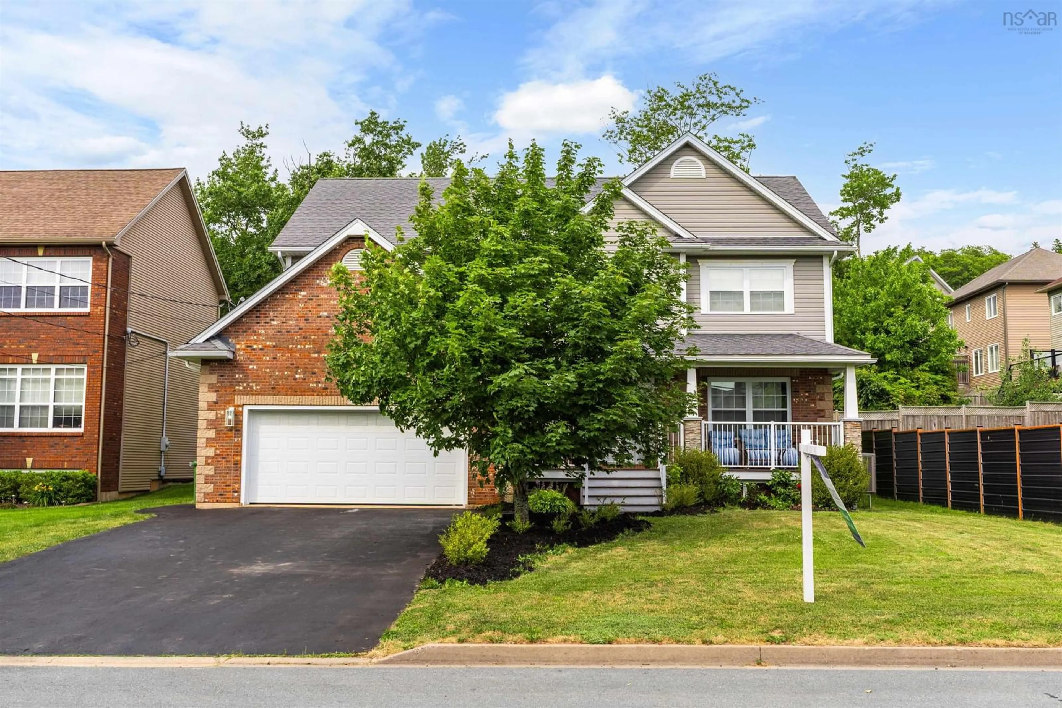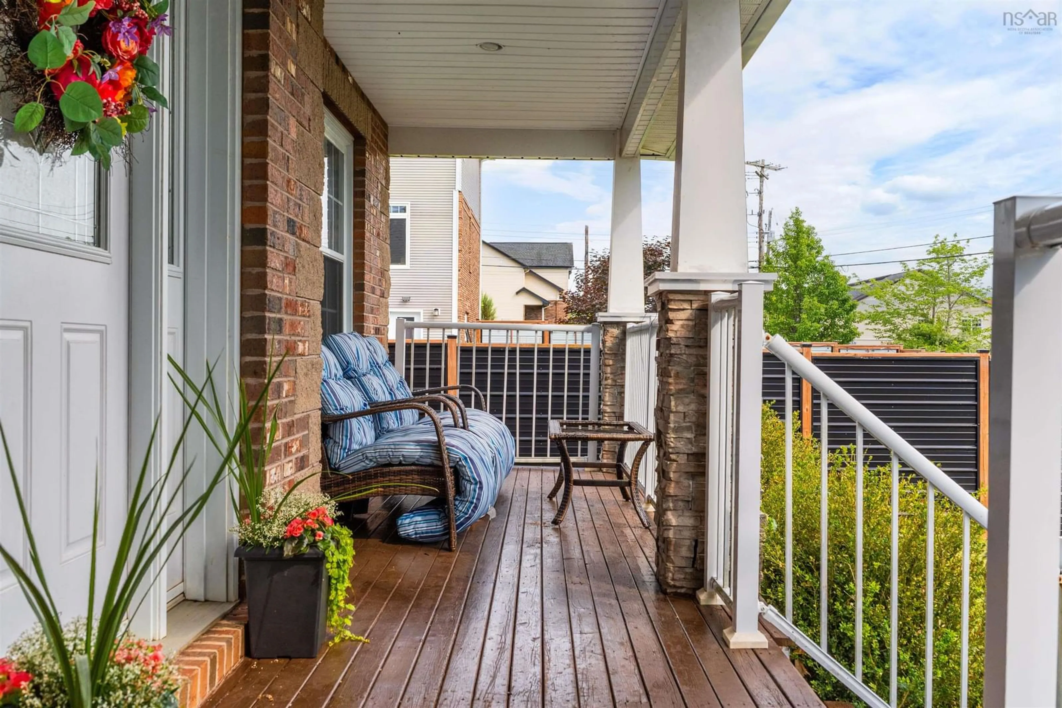76 Pebblecreek Cres, Dartmouth, Nova Scotia B2W 0H6
Contact us about this property
Highlights
Estimated valueThis is the price Wahi expects this property to sell for.
The calculation is powered by our Instant Home Value Estimate, which uses current market and property price trends to estimate your home’s value with a 90% accuracy rate.Not available
Price/Sqft$261/sqft
Monthly cost
Open Calculator
Description
Beautiful Family Home in Portland Hills – With its own backyard retreat and steps from Morris Lake. Welcome to this spacious and meticulously maintained 4-bedroom, 4-bathroom home, ideally situated in the heart of Portland Hills—within one of HRM's most sought-after school districts. Set on a generous lot, this home is perfectly tailored for active families. Just across the street, enjoy walking trails and path access to picturesque Morris Lake—ideal for kayaking, paddleboarding, or a relaxing day by the water. The bright and functional kitchen features a working island, walk-in pantry, and a generous dining area perfect for family meals or entertaining guests. The inviting living room offers a natural gas fireplace and is wired for surround sound—great for cozy nights in. Upstairs, enjoy the convenience of second-floor laundry and retreat to the spacious primary suite with a spa-inspired ensuite including a jetted tub, stand-alone shower, and double sinks. Two additional well-sized bedrooms and another full bathroom complete the upper level. The fully finished lower level offers a large rec room, full bathroom, a den and ample storage. Located in a quiet, family-friendly neighbourhood with easy access to parks, transit, and everyday amenities. Don’t miss this rare opportunity to live in one of Dartmouth’s most desirable neighbourhoods!
Property Details
Interior
Features
Main Floor Floor
Dining Room
14 x 11.4Living Room
18 x 14Kitchen
14 x 11.4Bath 1
5 x 4Exterior
Features
Parking
Garage spaces 2
Garage type -
Other parking spaces 2
Total parking spaces 4
Property History
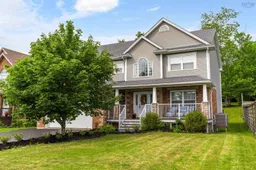 48
48
