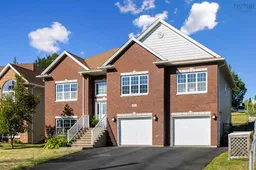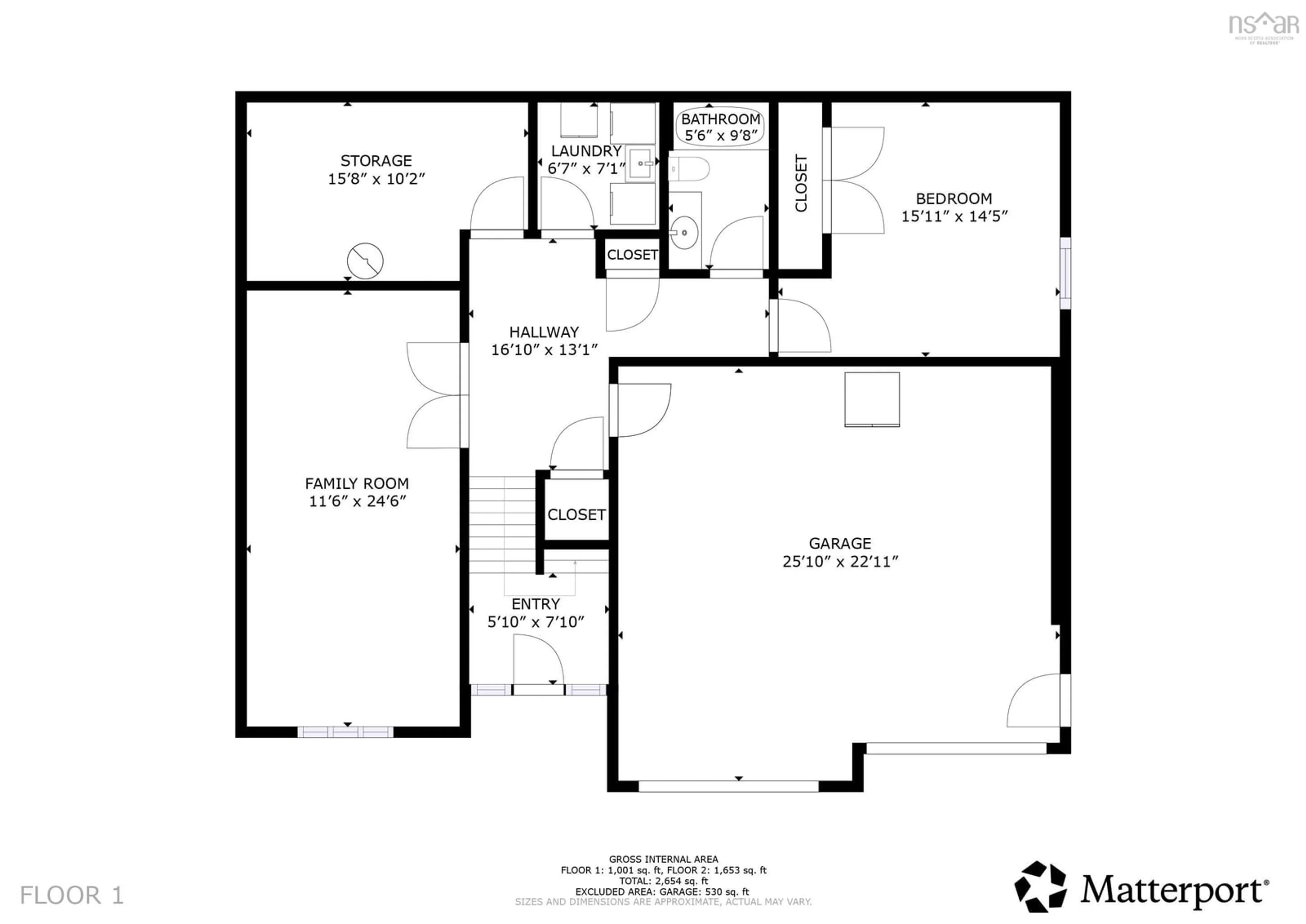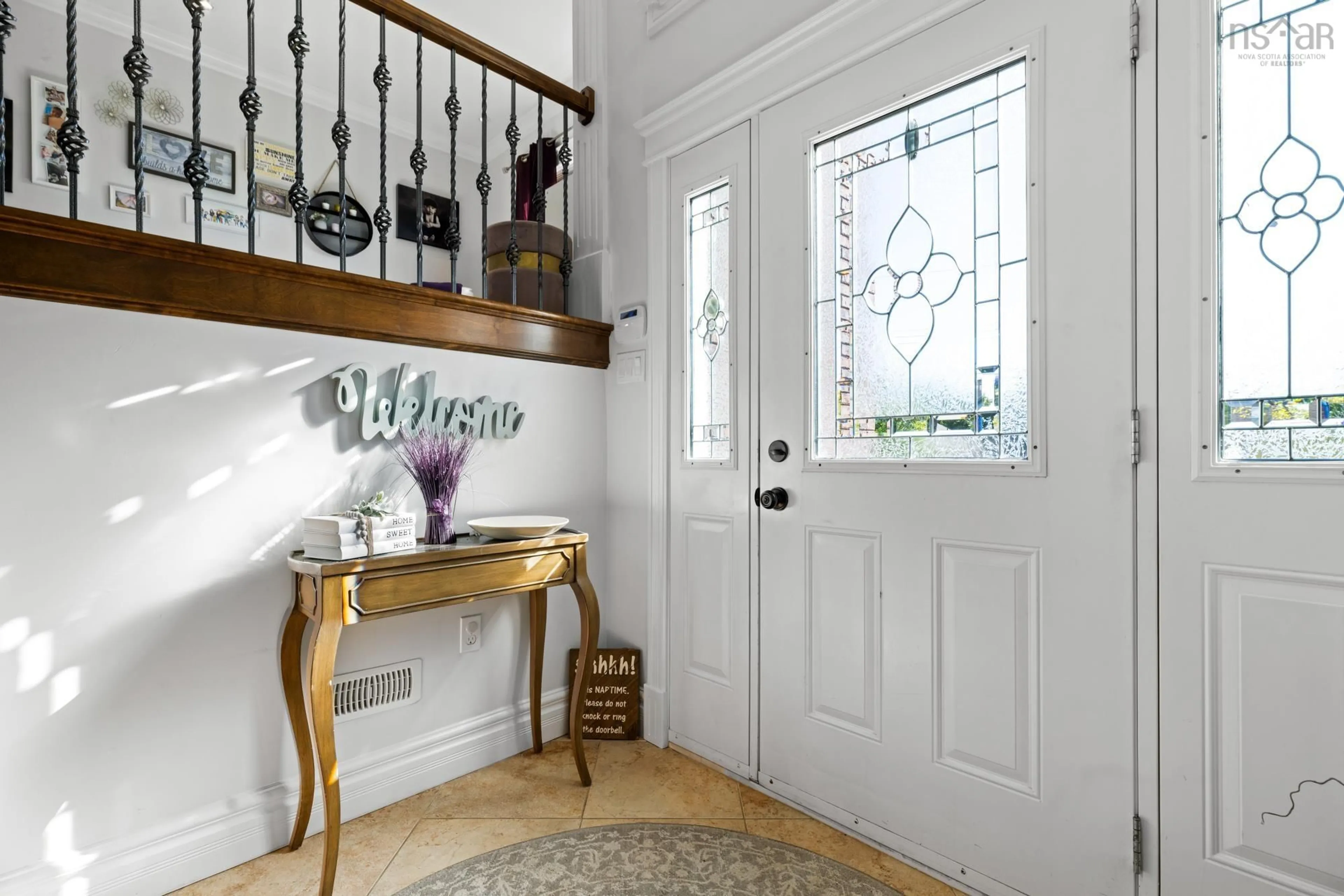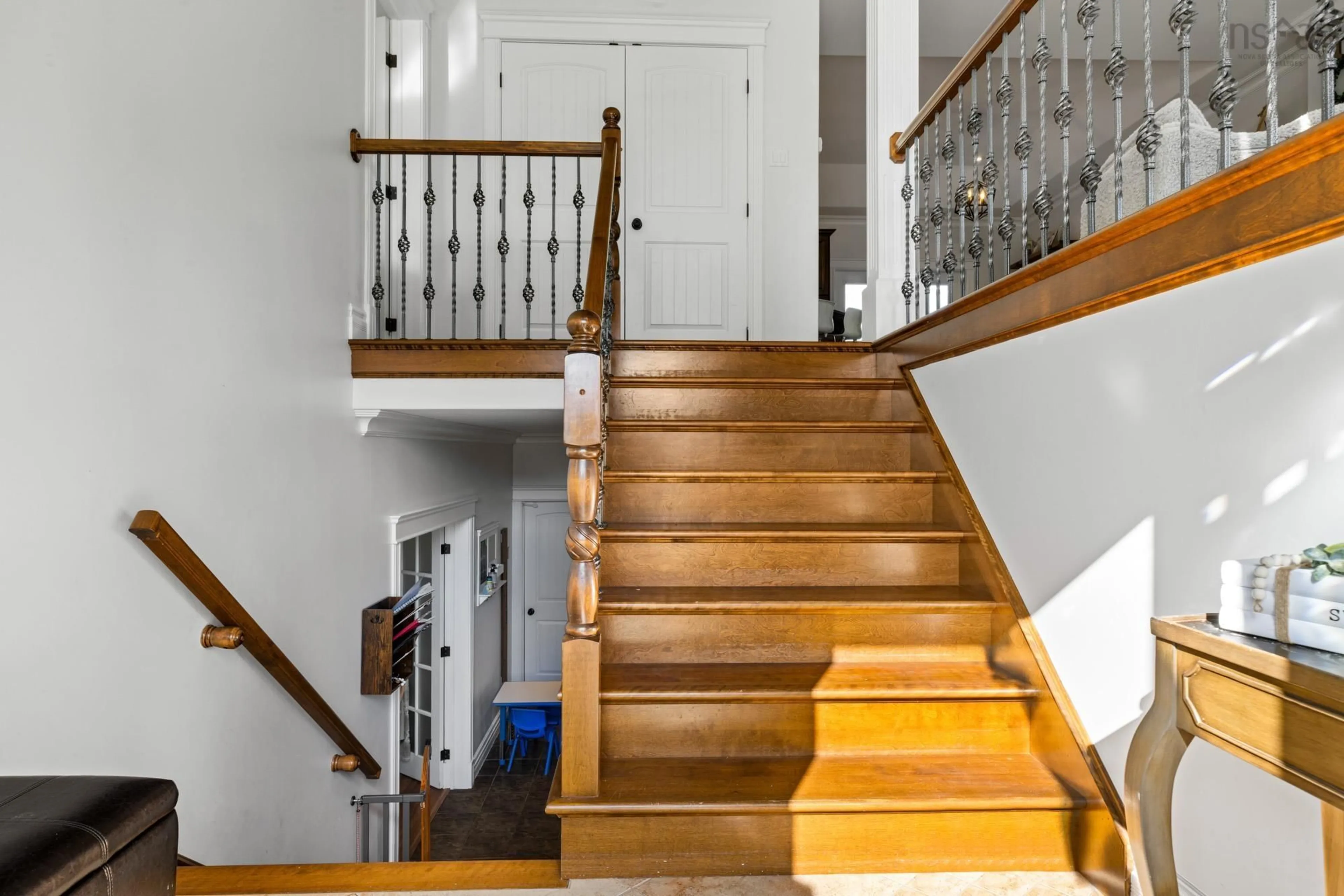61 Havenbrook Hill, Dartmouth, Nova Scotia B2W 0G1
Contact us about this property
Highlights
Estimated valueThis is the price Wahi expects this property to sell for.
The calculation is powered by our Instant Home Value Estimate, which uses current market and property price trends to estimate your home’s value with a 90% accuracy rate.Not available
Price/Sqft$321/sqft
Monthly cost
Open Calculator
Description
Welcome to 61 Havenbrook Hill in Portland Hills! This stunning four bedroom split entry on a quiet cul du sac is perfect for any family to call their own! The main level has high ceilings with crown molding throughout. Large open living room with three sided natural gas fireplace. Kitchen has custom cabinetry and granite counter tops with large island. Large primary bedroom with ensuite bath and walk in closet has plenty of space. There are also two more good size bedrooms with a three piece bathroom in between on the main level. Downstairs you will find another large bedroom with three piece bathroom and large bright family room. There is also a two car garage with plenty of room for two cars and storage. Plenty of room to spend time outside with a large 20*12 deck. This home is close to great schools, walking trails, shopping and all amenities! New Central air system in 2024, generator panel, 12*12 shed.
Property Details
Interior
Features
Lower Level Floor
Bedroom
14.3 x 12.1153Family Room
24.3 x 11.7Utility
15.8 x 9.9Laundry
7.1 x 6.8Exterior
Parking
Garage spaces 2
Garage type -
Other parking spaces 0
Total parking spaces 2
Property History
 45
45





