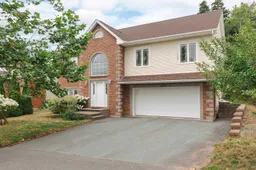Experience the charm of Portland Hills - one of HRM's most sought-after communities - at the impeccably maintained 314 Portland Hills Drive. Proudly owned by the same family since it was built in 2005, this executive split-level offers a thoughtful floor plan, abundant storage, an in-law suite, generous ceiling heights, and an unbeatable location. Step into the welcoming foyer, where double closets and oversized arched window flood the space with natural light. A solid oak staircase leads you to the main level’s bright, open-concept living and dining area, featuring perfectly preserved hardwood floors. The kitchen is smartly configured with a spacious pantry and bar-height peninsula, flowing into a breakfast nook with serene views of the private backyard and a brand-new deck with glass railings (2023). Down the hall, two southern exposure bedrooms share a full bath, while the oversized primary suite offers northern exposure, a generous ensuite with laundry, and a peaceful retreat from the rest of the home. The lower level features a beautifully laid-out one-bedroom in-law suite with open-concept living, dining, and kitchen spaces. A private bedroom with walk-in closet, full bath, and laundry closet complete the suite, making it ideal for extended family or guests. A double-car garage provides exceptional storage, plus a utility room and laundry sink. Forget worrying about extra maintenance with a recently replaced roof (2023). All this, just minutes from Dartmouth's best amenities, schools, and recreation. Book your private showing today - this is the home and community you’ve been waiting for.
Inclusions: Range, Dishwasher, Dryer - Electric, Washer, Microwave, Refrigerator
 45
45


