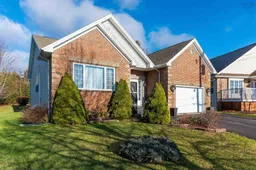Nestled in the sought-after community of Portland Hills, this charming bungalow offers the perfect blend of comfort, functionality, and space. Featuring three bedrooms and three full baths, this property is thoughtfully designed for modern living.The main floor welcomes you with a living room that seamlessly connects to the dining area—perfect for both casual meals and formal gatherings. The kitchen is a functional and stylish space, offering plenty of cabinetry and counter space. The primary bedroom serves as a serene retreat, complete with an en suite bath, while a second well-sized bedroom and a full bath complete this level, ensuring comfort and practicality. The lower level is equally impressive, featuring a generously sized rec room. A third bedroom and another full bath provide additional comfort and privacy. Other versatile spaces on the lower level are perfect for a den, home office, or hobby space. A dedicated storage room ensures organization and convenience. Step outside to discover the large attached garage, offering ample space for vehicles and storage. The backyard is a true highlight, with a lovely patio perfect for outdoor dining and a spacious yard ideal for play, gardening, or simply unwinding in the privacy of your treed yard. This home combines a prime location with exceptional features, making it a must-see for anyone seeking a comfortable and versatile family home in Portland Hills.
Inclusions: Stove, Dishwasher, Dryer, Washer, Microwave, Refrigerator
 45
45


