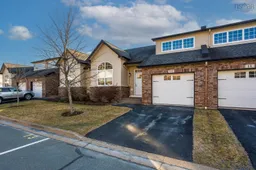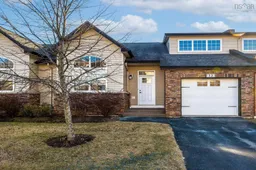Sold 84 days ago
13 Aquavista Lane, Dartmouth, Nova Scotia B2W 0K5
In the same building:
-
•
•
•
•
Sold for $···,···
•
•
•
•
Contact us about this property
Highlights
Sold since
Login to viewEstimated valueThis is the price Wahi expects this property to sell for.
The calculation is powered by our Instant Home Value Estimate, which uses current market and property price trends to estimate your home’s value with a 90% accuracy rate.Login to view
Price/SqftLogin to view
Monthly cost
Open Calculator
Description
Signup or login to view
Property Details
Signup or login to view
Interior
Signup or login to view
Features
Heating: Baseboard, Hot Water
Basement: Finished, Walk-Out Access
Exterior
Signup or login to view
Features
Patio: Deck, Patio
Balcony: Deck, Patio
Parking
Garage spaces 1
Garage type -
Other parking spaces 0
Total parking spaces 1
Condo Details
Signup or login to view
Property History
Login required
Price change
$•••,•••
Login required
Re-listed
$•••,•••
Stayed 94 days on market 43Listing by nsar®
43Listing by nsar®
 43
43Login required
Terminated
Login required
Price change
$•••,•••
Login required
Listed
$•••,•••
Stayed --61 days on market Listing by nsar®
Listing by nsar®

Property listed by Royal LePage Atlantic - Valley(Windsor), Brokerage

Interested in this property?Get in touch to get the inside scoop.


