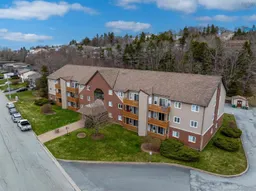Sold 234 days ago
80 Collins Grove Rd #9, Dartmouth, Nova Scotia B2W 4E6
In the same building:
-
•
•
•
•
Sold for $···,···
•
•
•
•
Contact us about this property
Highlights
Sold since
Login to viewEstimated valueThis is the price Wahi expects this property to sell for.
The calculation is powered by our Instant Home Value Estimate, which uses current market and property price trends to estimate your home’s value with a 90% accuracy rate.Login to view
Price/SqftLogin to view
Monthly cost
Open Calculator
Description
Signup or login to view
Property Details
Signup or login to view
Interior
Signup or login to view
Features
Heating: Baseboard
Exterior
Signup or login to view
Features
Patio: Deck
Balcony: Deck
Condo Details
Signup or login to view
Property History
Apr 25, 2025
Sold
$•••,•••
Stayed 1 day on market 26Listing by nsar®
26Listing by nsar®
 26
26Property listed by RE/MAX Nova, Brokerage

Interested in this property?Get in touch to get the inside scoop.


