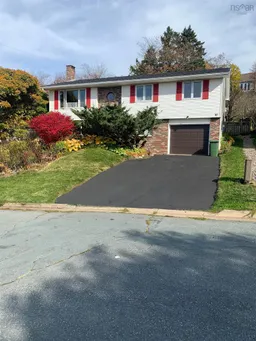This welcoming four-bedroom, 2000 sq ft family home on a quiet court in the popular Woodlawn area of Dartmouth, is situated perfectly for easy access and maximum privacy. The ceramic tile split-entry gives entrance to two floors of spacious, fully finished living area. Main floor features an open living room/dining room with hardwood floors, new heat pump, working fireplace, abundant light and beautiful views over the western slopes of Woodlawn. The kitchen is large with generous counter and cupboard space. Large dining room leads through double garden doors to a private, 16x20 deck and fully fenced and landscaped backyard. Three bedrooms on the main floor, including primary with walk-in closet, and 4-piece bathroom with updated tub surround, double sinks, counter, and cupboards. Lower level features a 4th bedroom, 3-piece bathroom, large, open day-lit rec room, family-sized laundry, and plentiful storage space. Fully finished walk-out garage has updated overhead door and extra storage. House upgrades include 2 Electric Thermal Storage heat units in rec room installed 2023 which take advantage of the new time-clock power meter. The roof was replaced in 2018, all new windows installed in 2013, laminate flooring upgraded throughout bedrooms and rec room, and kitchen partially upgraded with additional kitchen cupboards and counter. This friendly neighbourhood gives easy access to schools, transit, all amenities, and is only one block from the popular Bell Lake park and recreation area.
Inclusions: Central Vacuum, Electric Range, Dishwasher, Dryer - Electric, Washer, Freezer, Refrigerator
 36
36


