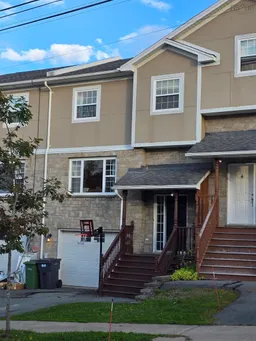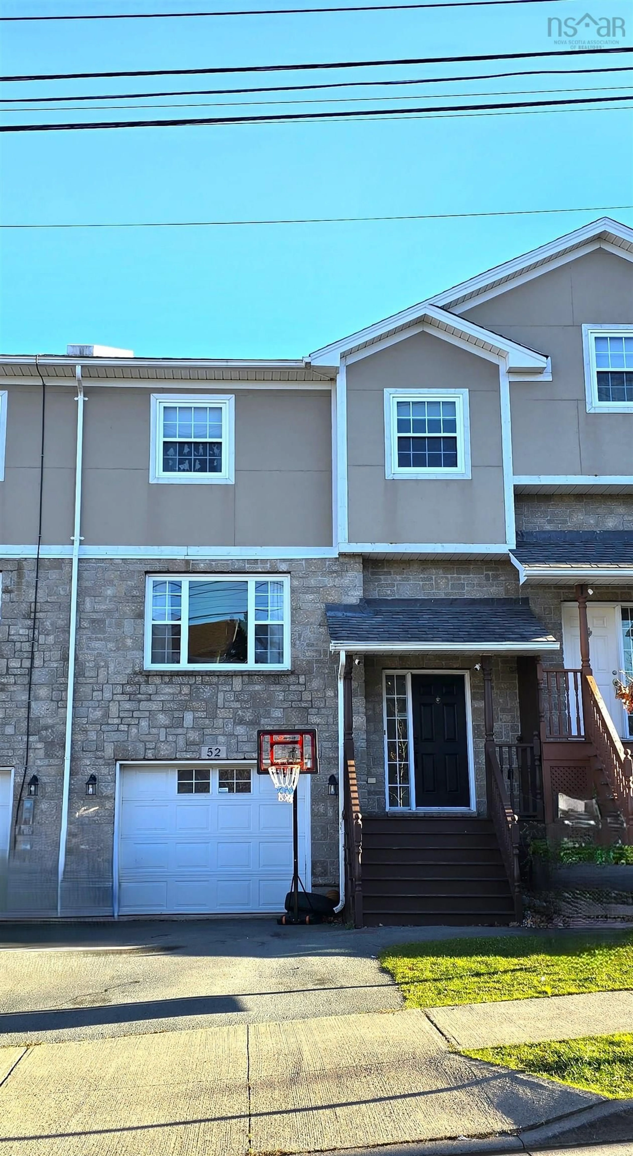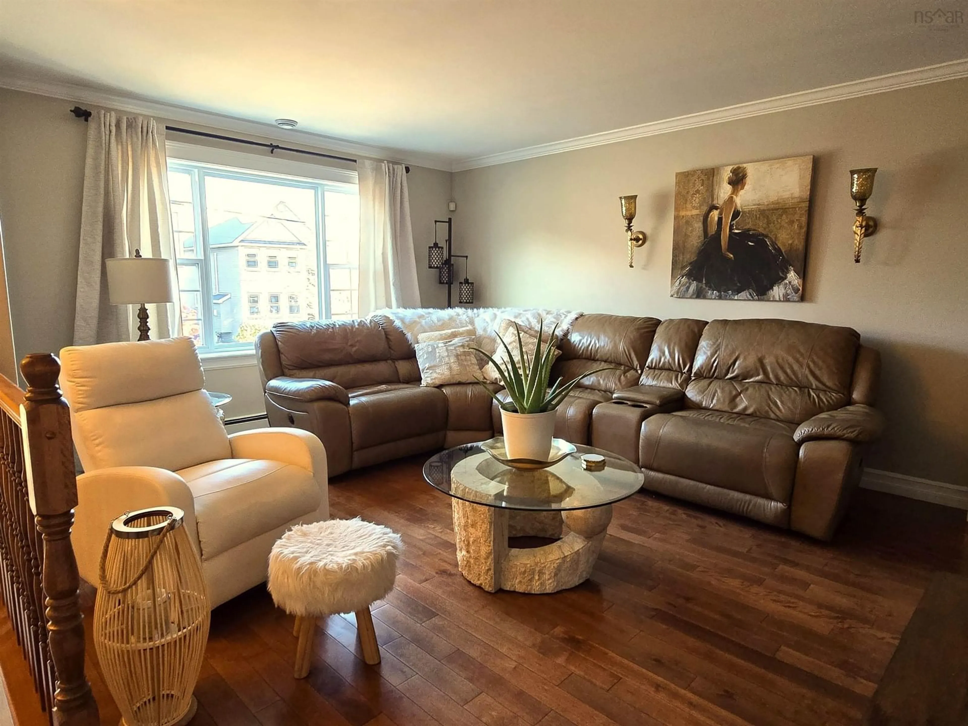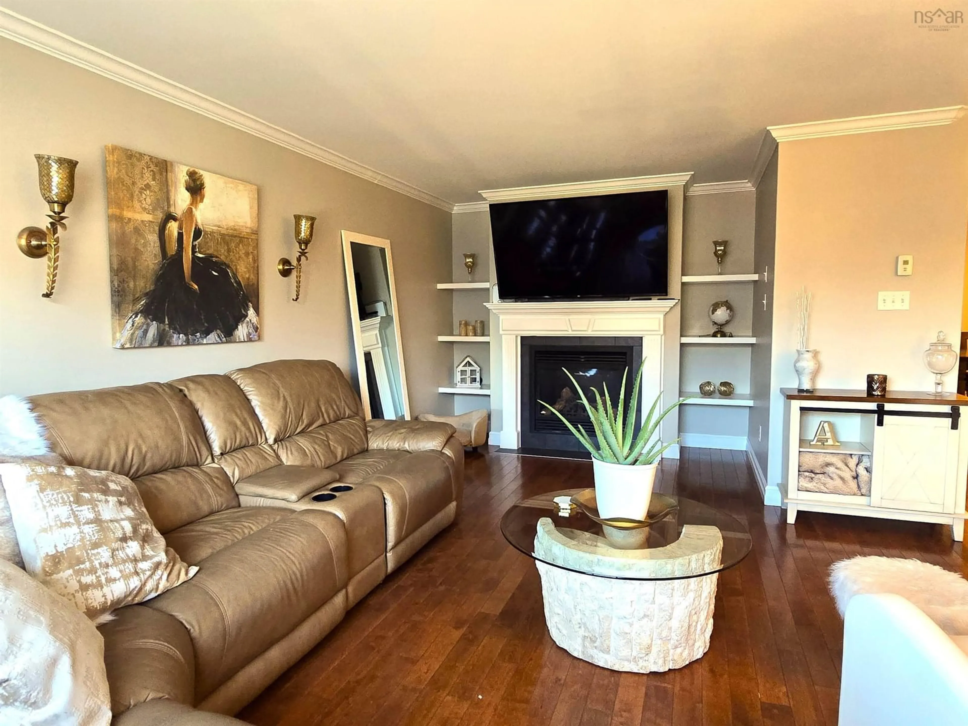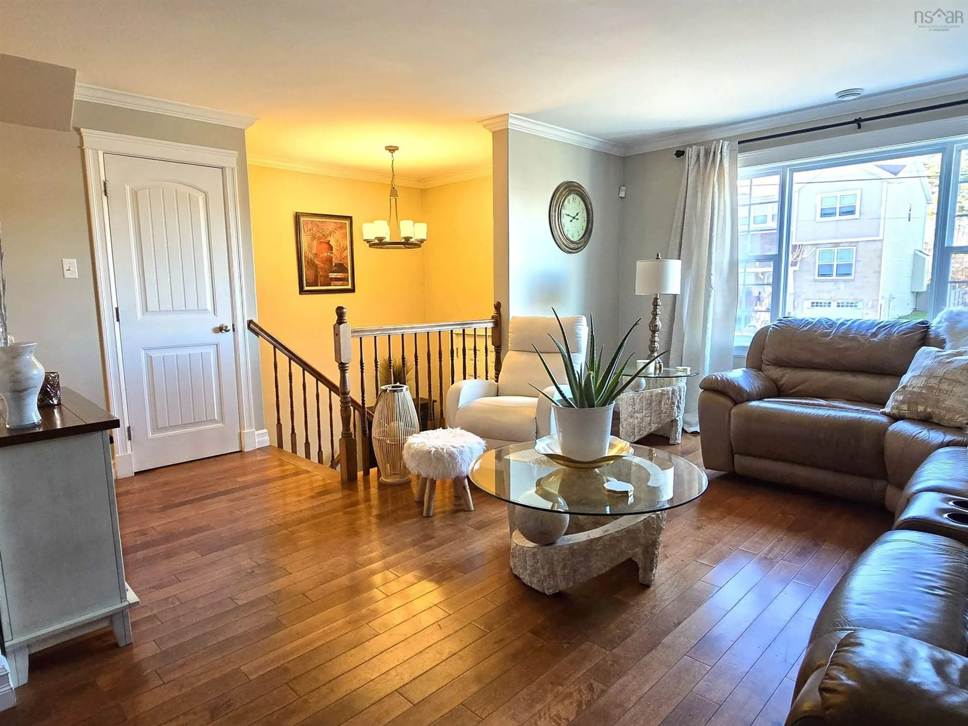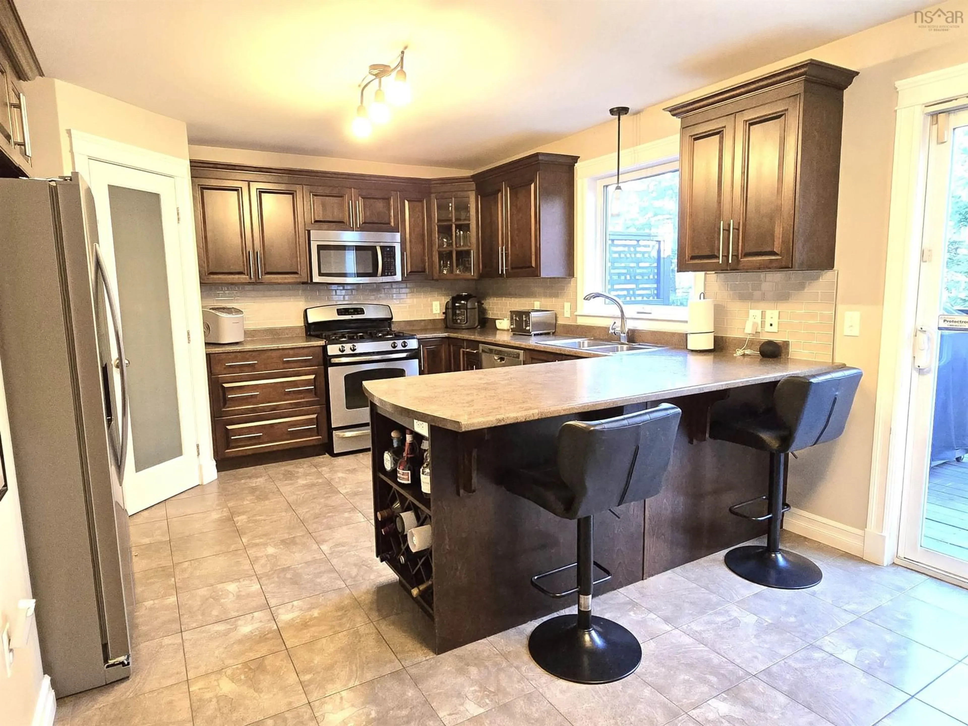52 Viridian Dr, Dartmouth, Nova Scotia B3A 0B7
Contact us about this property
Highlights
Estimated valueThis is the price Wahi expects this property to sell for.
The calculation is powered by our Instant Home Value Estimate, which uses current market and property price trends to estimate your home’s value with a 90% accuracy rate.Not available
Price/Sqft$268/sqft
Monthly cost
Open Calculator
Description
Welcome to Lancaster Ridge! This bright and spacious 3-bedroom home is nestled on a quiet street in one of the area’s most sought-after communities. Offering 3 bedrooms, 2 full baths and 2 half baths, the home is designed for both comfort and convenience. The location is ideal—close to all amenities and just 20 minutes to both the airport and downtown, making commuting a breeze. Inside, you’ll appreciate the natural gas range for efficient cooking, while outside, the natural gas BBQ makes entertaining easy. Step into the landscaped and fully fenced yard, perfect for relaxing, hosting, or letting little ones and pets play freely. A pool is in place for summer fun and can easily be removed if you prefer more green space. This home combines lifestyle, location, and functionality—a wonderful opportunity to make Lancaster Ridge your new address. Don’t miss your chance to call this property home!
Property Details
Interior
Features
2nd Level Floor
Ensuite Bath 1
6 x 4.5Bedroom
11.5 x 10.1Bedroom
9.10 x 9.11Laundry/Bath
11.11 x 5.11Exterior
Features
Parking
Garage spaces 1
Garage type -
Other parking spaces 0
Total parking spaces 1
Property History
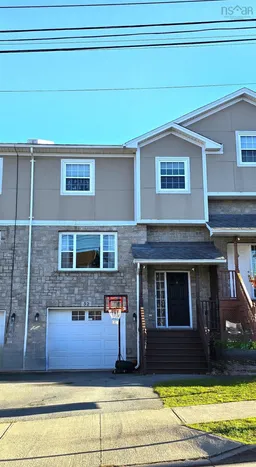 26
26