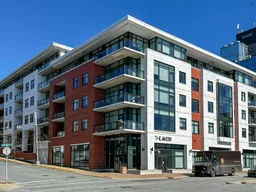Wake up to breathtaking harbour and courtyard views in this bright 2-bedroom, 2-bathroom corner condo at The Avery in Downtown Dartmouth. The sun-filled, south-facing unit offers an open-concept layout, perfect for entertaining or relaxing. The kitchen features stainless steel appliances, granite countertops, ample cabinetry, and a window ideal for growing fresh herbs. Step onto the private balcony to enjoy the courtyard and harbour views. The primary bedroom has a walk-in closet and ensuite with a double vanity with ample storage and frameless glass shower. The second bedroom overlooks the courtyard and has a Jack & Jill bath with tub and shower. A dedicated laundry and storage room adds convenience. Amenities include a rooftop terrace with lounge and BBQ areas to enjoy the sunset over the harbour and the Annapolis Room a stylish common room for entertaining, a fitness centre with a sauna, heated parking with a car wash, bicycle storage, and an on-site superintendent. Steps from cafés, waterfront trails, Alderney Landing, and the ferry, this is Downtown Dartmouth living at its best!
Inclusions: Stove, Dishwasher, Dryer - Electric, Washer, Microwave, Range Hood, Refrigerator
 48
48


