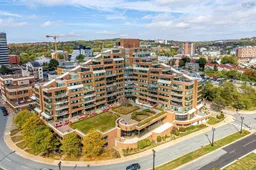Sold 112 days ago
1 Prince St #PH2, Dartmouth, Nova Scotia B2Y 4L3
In the same building:
-
•
•
•
•
Sold for $···,···
•
•
•
•
Contact us about this property
Highlights
Sold since
Login to viewEstimated valueThis is the price Wahi expects this property to sell for.
The calculation is powered by our Instant Home Value Estimate, which uses current market and property price trends to estimate your home’s value with a 90% accuracy rate.Login to view
Price/SqftLogin to view
Monthly cost
Open Calculator
Description
Signup or login to view
Property Details
Signup or login to view
Interior
Signup or login to view
Features
Heating: Baseboard, Ductless
Central Vacuum
Exterior
Signup or login to view
Features
Patio: Patio
Balcony: Patio
Pool: In Ground
Parking
Garage spaces -
Garage type -
Total parking spaces 2
Condo Details
Signup or login to view
Property History
Oct 10, 2025
Sold
$•••,•••
Stayed < 1h on market 50Listing by nsar®
50Listing by nsar®
 50
50Property listed by Red Door Realty, Brokerage

Interested in this property?Get in touch to get the inside scoop.


