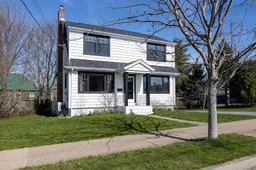Welcome to 3 Pelzant Street — a stunningly renovated two-storey home nestled in one of Dartmouth’s most desirable neighbourhoods. Live in a vibrant, growing community centered around the beautiful Victoria Park. This sought-after area is thriving with new energy, thanks to the exciting Little Brooklyn development, which brings a fresh mix of shops and restaurants to the neighbourhood. Enjoy the best of both worlds: a peaceful, sunlit retreat just steps from the lively buzz of a rejuvenating community. Meticulously updated in 2022, this home seamlessly blends timeless charm with thoughtful modern upgrades. The exterior boasts new windows and roof shingles within the last five years, ensuring durability and energy efficiency. Inside, you’ll find an expansive living room flooded with natural light from oversized windows, anchored by a striking wood stove—the perfect spot for cozy evenings or lively gatherings. The updated kitchen is a true highlight, featuring quartz countertops, a waterfall island with breakfast bar, and a stylish tile backsplash. There’s ample storage, and the space flows effortlessly into a dedicated dining area ideal for hosting friends and family. A convenient half bathroom completes the main level. Upstairs, discover three generously sized bedrooms. The large primary bedroom offers seasonal water views and a custom double closet. The main bathroom has been thoughtfully redesigned, with a custom-tiled shower, floating vanity, and a freestanding soaker tub—a spa-like retreat at home. Gleaming original hardwood floors flow throughout both levels, and two ductless heat pumps provide efficient, year-round comfort. The unfinished lower level offers valuable utility space, including a laundry area, workshop zone, and ample storage. Ideally located close to Zatzman Sportsplex, Brightwood Golf Club, and just minutes to the Macdonald Bridge. Don’t miss your chance to be part of this rejuvenating corner of Dartmouth.
 31Listing by nsar®
31Listing by nsar® 31
31


