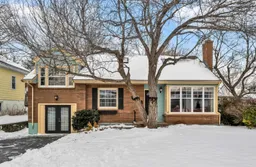Welcome to 2 Lawnsdale Drive, a beautifully renovated Crichton Park home. This property features a spacious, flowing floor plan with numerous updates and thoughtful improvements. Great curb appeal leads to an inviting entryway, setting the stage for a bright and well-designed interior. Inside, you'll find a partially open-concept living and dining space filled with natural light. Floor-to-ceiling windows, modern trim, and quality finishes add to the home's appeal. The kitchen is a standout, featuring contemporary shaker-style cabinetry, granite countertops, stainless steel appliances, and LED pot lights. The main level also includes a well-placed set of patio doors leading to a sunny rear deck, a versatile main-level den, and a stylishly updated 4-piece bath. Upstairs, the bedrooms offer comfort and privacy, with the primary suite boasting a walk-in closet and a fully renovated ensuite. In-floor heating, a luxury soaker tub, and a tiled walk-in shower create a spa-like retreat. The lower level is impressively finished, featuring a generously sized rec/media room, a sleek 3-piece bath, and an exceptional home office with a private entry - ideal for a home-based business. The private, level yard is nicely landscaped, offering a great mix of green space and mature trees, plus a large shed for storage. Major updates in recent years include roof shingles, furnace, electrical, and vinyl windows. All of this is set in a sought-after Dartmouth location, just a short walk to Crichton Park Elementary, Lake Banook, and Mic Mac Mall. Don't miss this opportunity.
Inclusions: Stove, Dishwasher, Dryer, Range Hood, Refrigerator
 41
41


