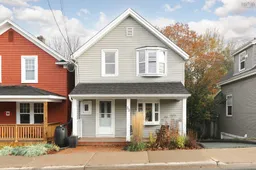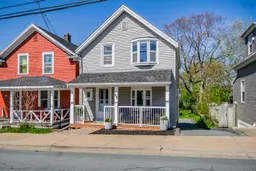Welcome to 52 Victoria! This fully updated family home in the heart of Dartmouth is ready for its next chapter. The main floor has a wonderfully designed open concept living area, with beautiful hardwood floors and original details lovingly restored. Custom built-ins, designer light fixtures, and gracious space make the living room a lovely spot for entertaining family and friends. The fully renovated kitchen is well equipped for a chef with quartz counters and custom cabinets, and boasts tons of natural light through the windows and skylight. The updated deck off the living space is a great place to relax or entertain with aperitivo. The second level has a family bathroom, large primary bedroom, and 2 adorable children's or guest rooms. The lower level has been fully developed and renovated, and has a den currently used as a guest room, a second bathroom, and a lovely family room. There's also additional storage and a laundry room with a walkout to the backyard. The huge backyard is one of the largest in the area, and has beautiful landscaping and an additional large patio space. The large outbuilding/garage has a new roof and provides tons of additional storage space and lots of room for future development. All of this with parking for multiple vehicles, and steps from the ferry and tons of local restaurants and cafes. Book your showing today!
Inclusions: Electric Range, Dishwasher, Dryer - Electric, Washer, Refrigerator
 39
39



