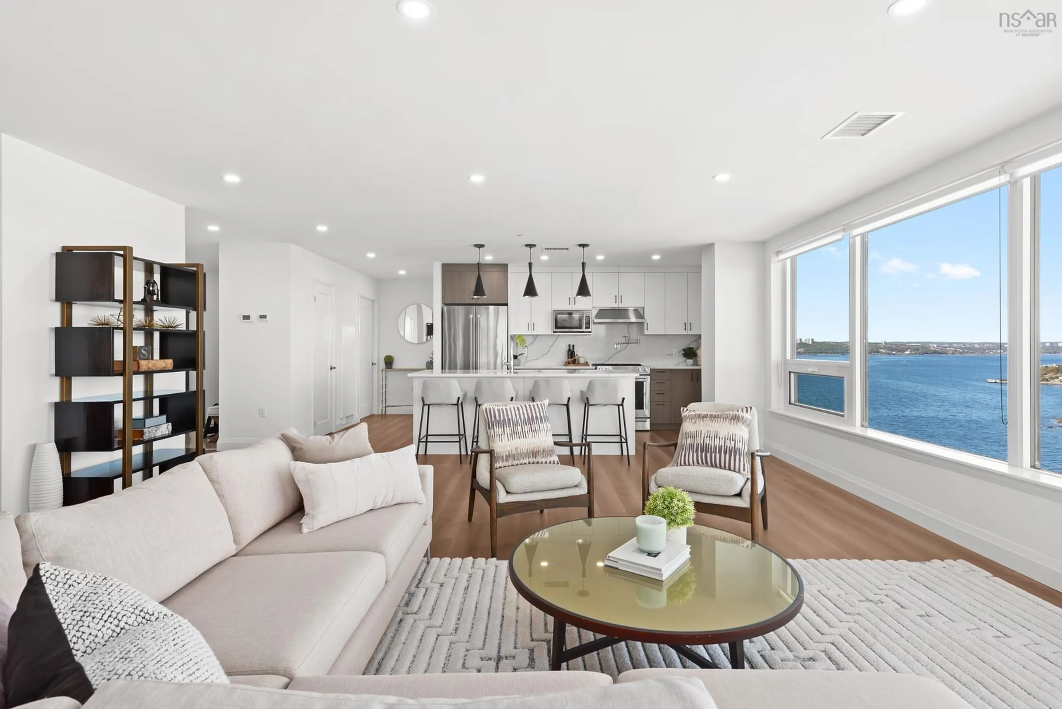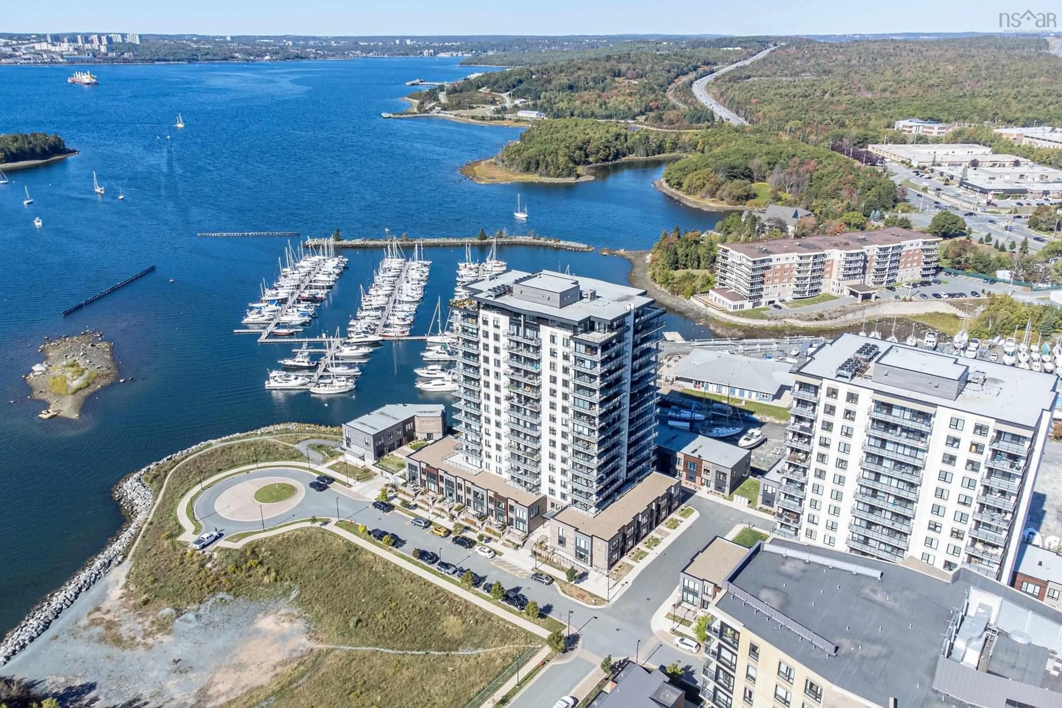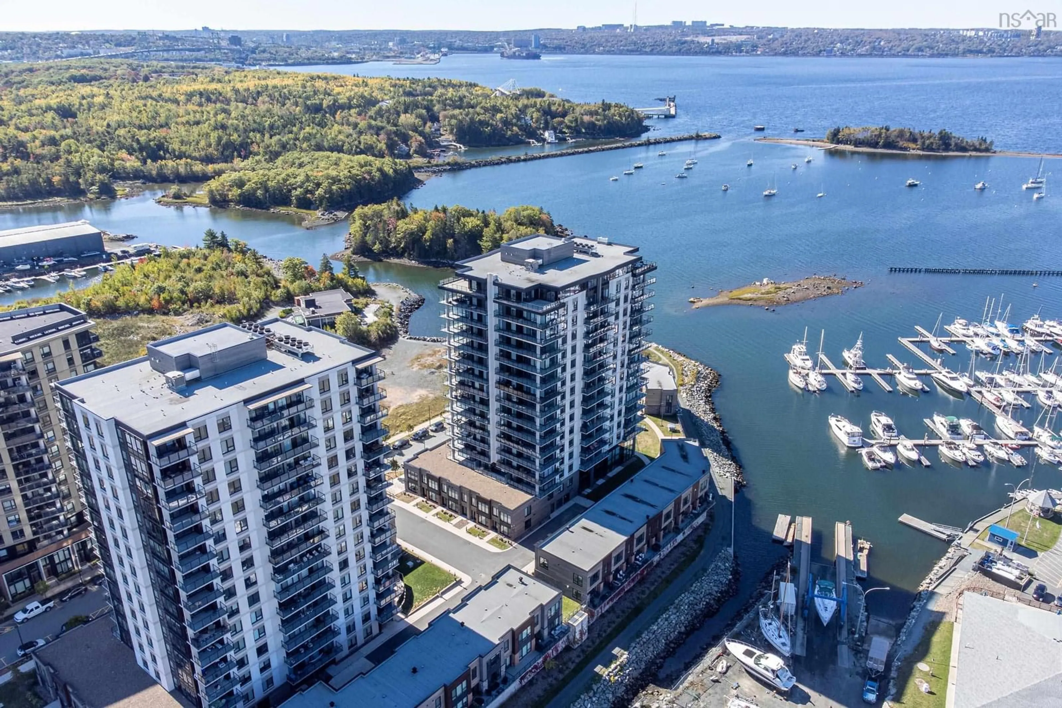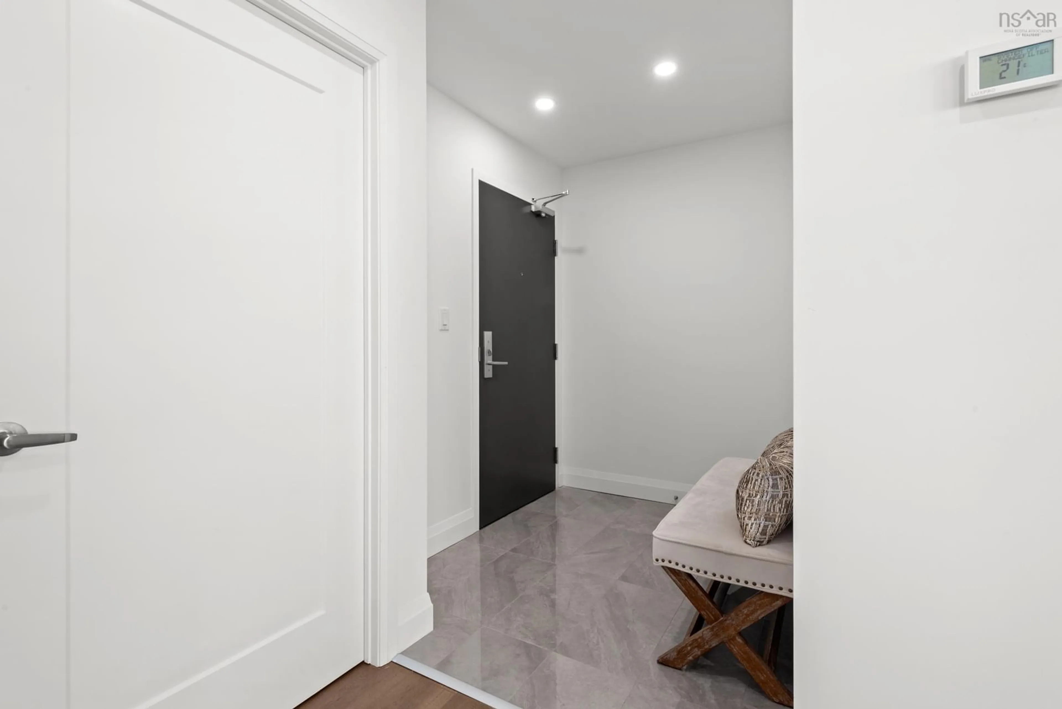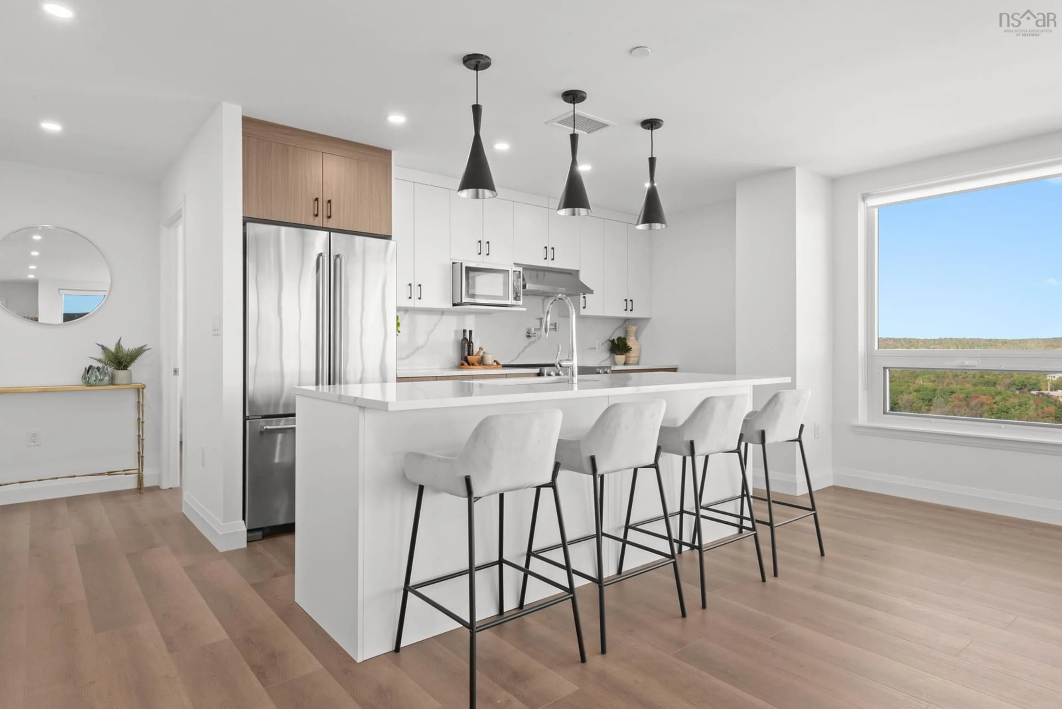72 Seapoint Rd #1703, Dartmouth, Nova Scotia B3B 0R8
Contact us about this property
Highlights
Estimated valueThis is the price Wahi expects this property to sell for.
The calculation is powered by our Instant Home Value Estimate, which uses current market and property price trends to estimate your home’s value with a 90% accuracy rate.Not available
Price/Sqft$597/sqft
Monthly cost
Open Calculator
Description
Welcome to Penthouse 1703 at Seapoint Condos, where luxury meets the sea! Perched atop one of Dartmouth’s most coveted waterfront addresses, this fully furnished 2-bedroom + den residence offers 1,658 square feet of refined living and a spectacular 588 square foot terrace overlooking the Bedford Basin. Floor-to-ceiling windows flood the space with natural light, framing panoramic views that stretch down the Bedford Basin; the kind of view that defines East Coast living. Inside, you’re greeted by an expansive open-concept living and dining area, anchored by engineered hardwood floors and a chef-inspired kitchen with high-end finishes and stainless steel appliances. The primary suite is a true retreat, featuring terrace access, a sleek electric fireplace, a walk-in closet, and a spa-like ensuite with a soaker tub, double vanity, and custom tile shower. The second bedroom sits at the opposite end for added privacy, complete with its own walk-in closet and stunning Basin views. A glass-enclosed den offers the perfect sun-soaked workspace or solarium, while a bonus flex room off the laundry adds extra versatility and storage space. With 4 underground parking spaces and 4 storage lockers, convenience is unmatched. Residents enjoy access to a fitness centre and elegant social lounge, all within minutes of Dartmouth Crossing, Burnside, and Downtown Dartmouth and Downtown Halifax. Rarely does a penthouse of this scale, design, and location come to market. Your coastal sanctuary awaits on the top floor of the Seapoint Condos!
Property Details
Interior
Features
Main Floor Floor
Foyer
5.6 x 6.4Storage
6.3 x 8.1Laundry
6.3 x 8.1Den/Office
10.2 x 11Condo Details
Inclusions
Property History
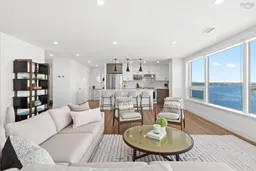 37
37
