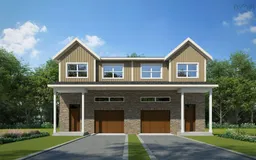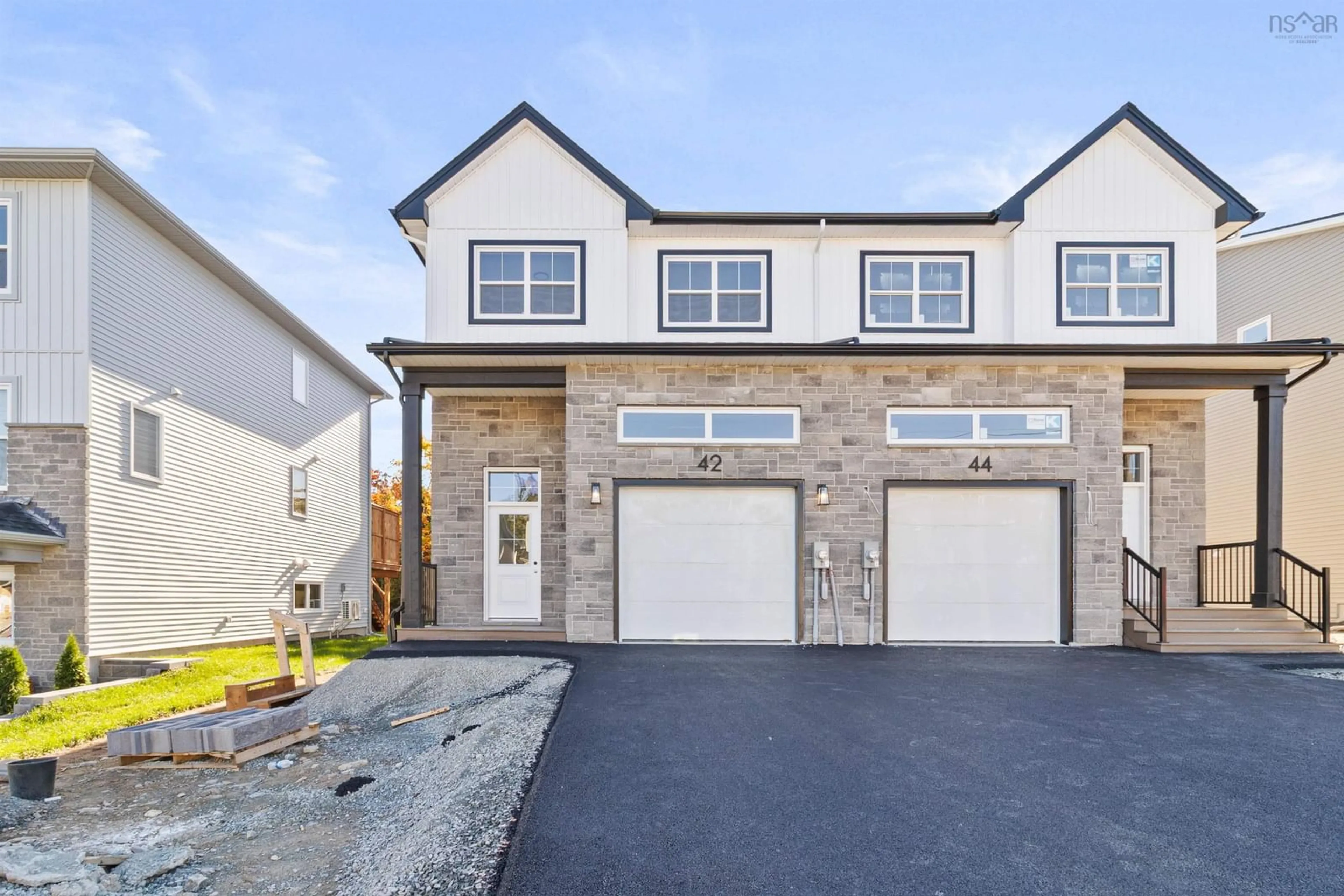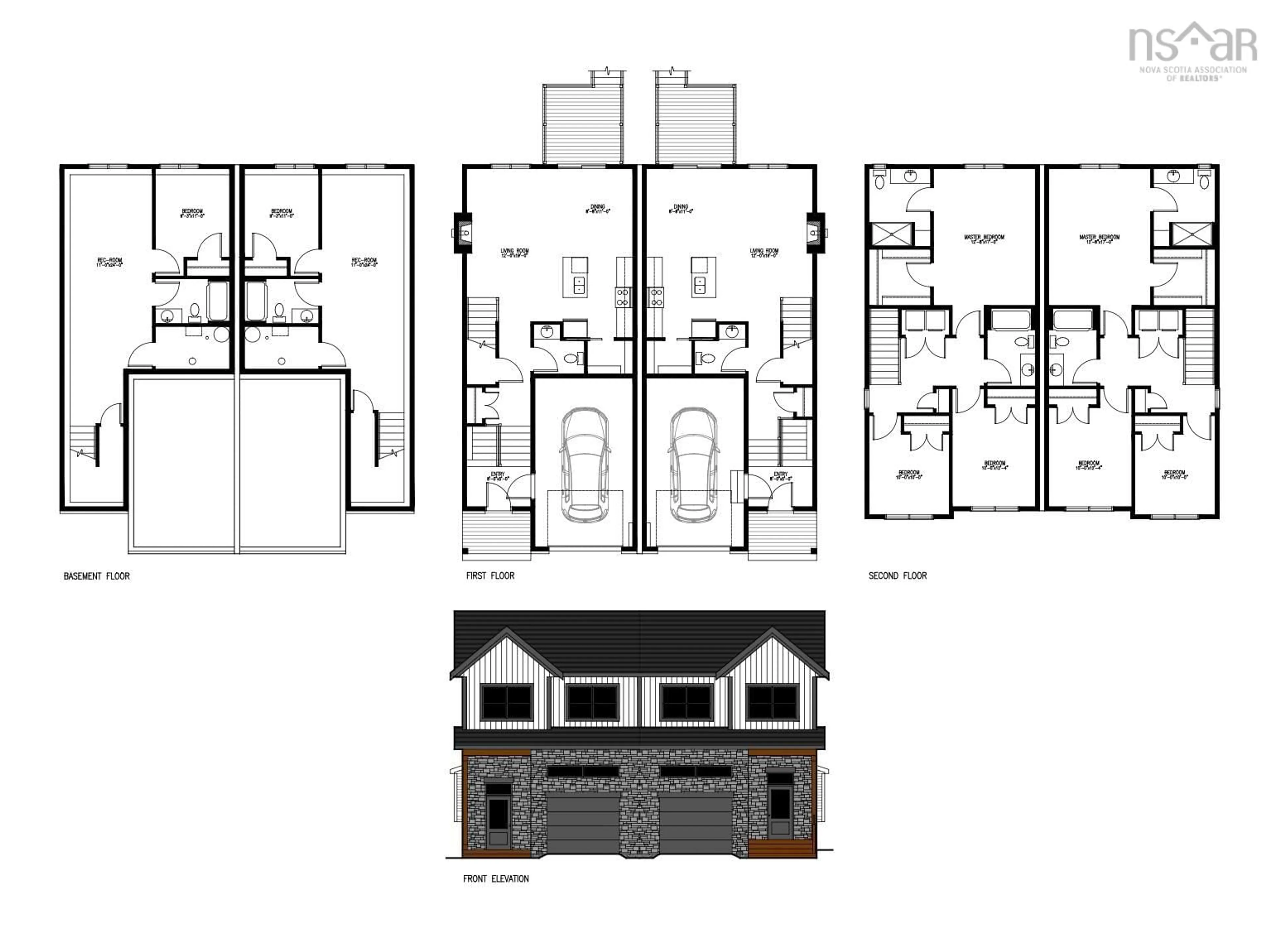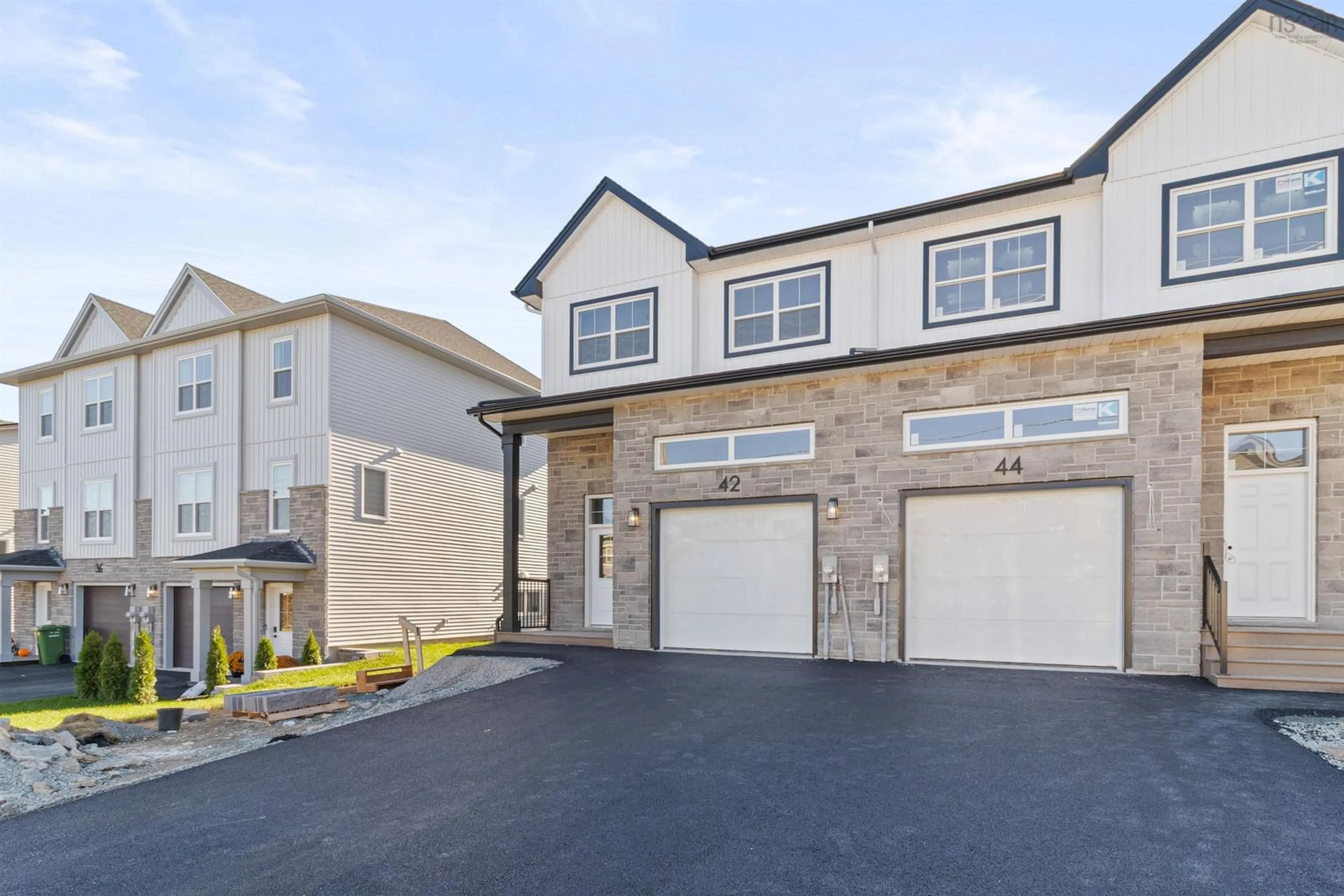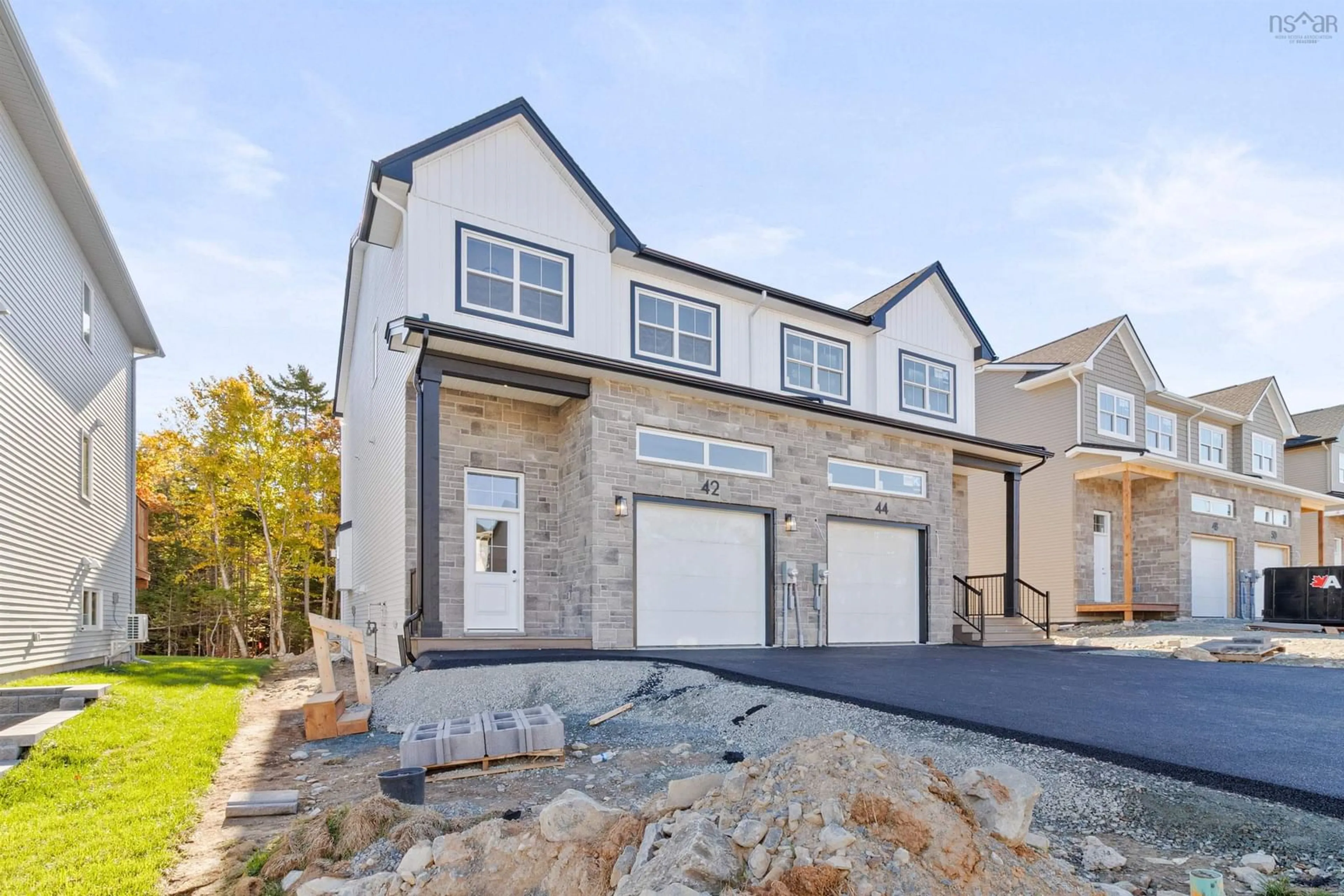42 Simona Dr #SMD-5A, Dartmouth, Nova Scotia B2X 0C9
Contact us about this property
Highlights
Estimated valueThis is the price Wahi expects this property to sell for.
The calculation is powered by our Instant Home Value Estimate, which uses current market and property price trends to estimate your home’s value with a 90% accuracy rate.Not available
Price/Sqft$278/sqft
Monthly cost
Open Calculator
Description
Meet "Charlotte", a beautifully designed 4-bedroom, 4-bathroom semi-detached home by Rooftight Construction in The Parks of Lake Charles. This thoughtfully crafted three-level layout blends functionality with modern style, offering the perfect balance of space and comfort. The main level features a traditional two-storey home feel with an attached garage, welcoming entryway, and convenient powder room. The open-concept kitchen and living room are ideal for entertaining, highlighted by a cozy natural gas fireplace. Upstairs, you’ll find three bedrooms, a full main bathroom, and a laundry area. The primary suite is a private retreat with a walk-in closet and ensuite bathroom. The basement level offers a fourth bedroom and an additional living space, perfect for guests, a home office, or a recreation area. Buyers will appreciate the choice of high-quality standard finishes as well as a range of upgrade options to personalize their home. Situated in a prime location, this community is just minutes from Mic Mac Bar & Grill, Shubie Park, Lake Banook’s paddling clubs, scenic walking trails, major amenities, including Dartmouth Crossing. Don’t miss your chance to own in this exciting new neighbourhood—book your viewing today!
Property Details
Interior
Features
Main Floor Floor
Foyer
8 x 5Living Room
12 x 19Dining Room
8.8 x 11Kitchen
8.8 x 10Exterior
Features
Parking
Garage spaces 1
Garage type -
Other parking spaces 2
Total parking spaces 3
Property History
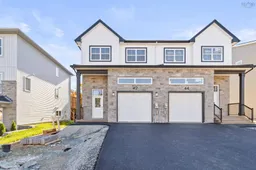 39
39