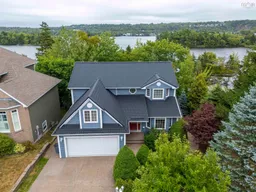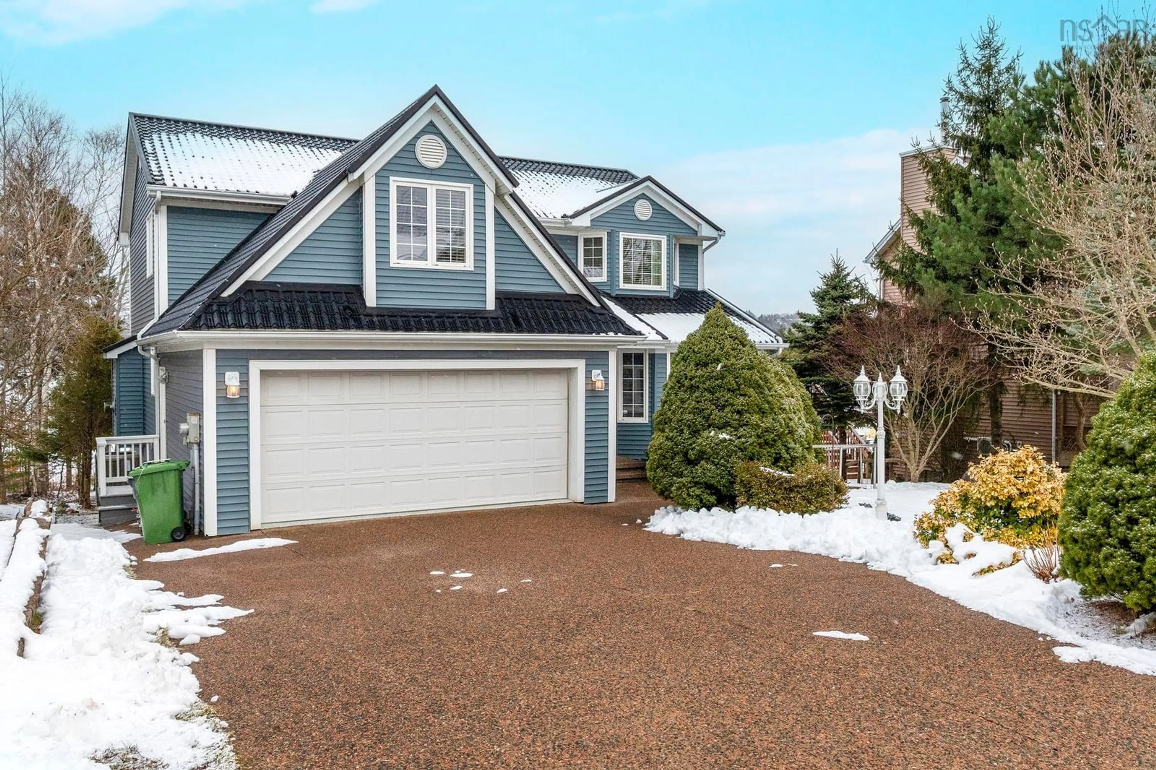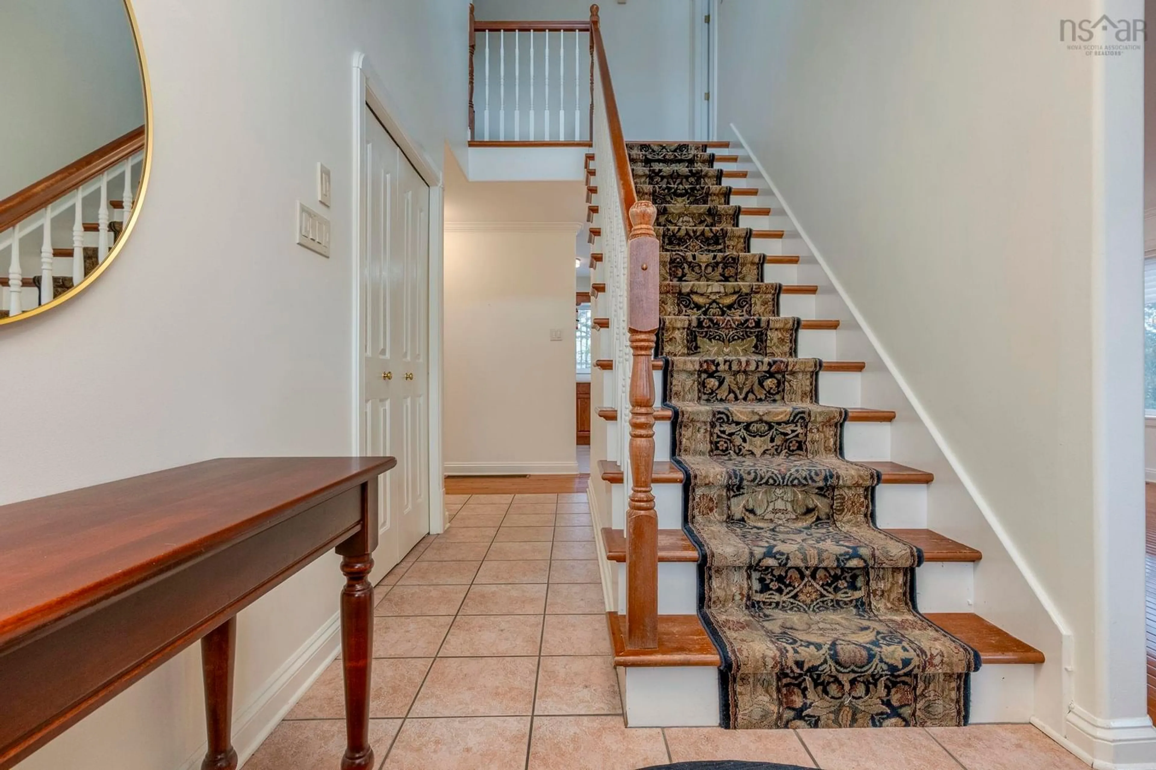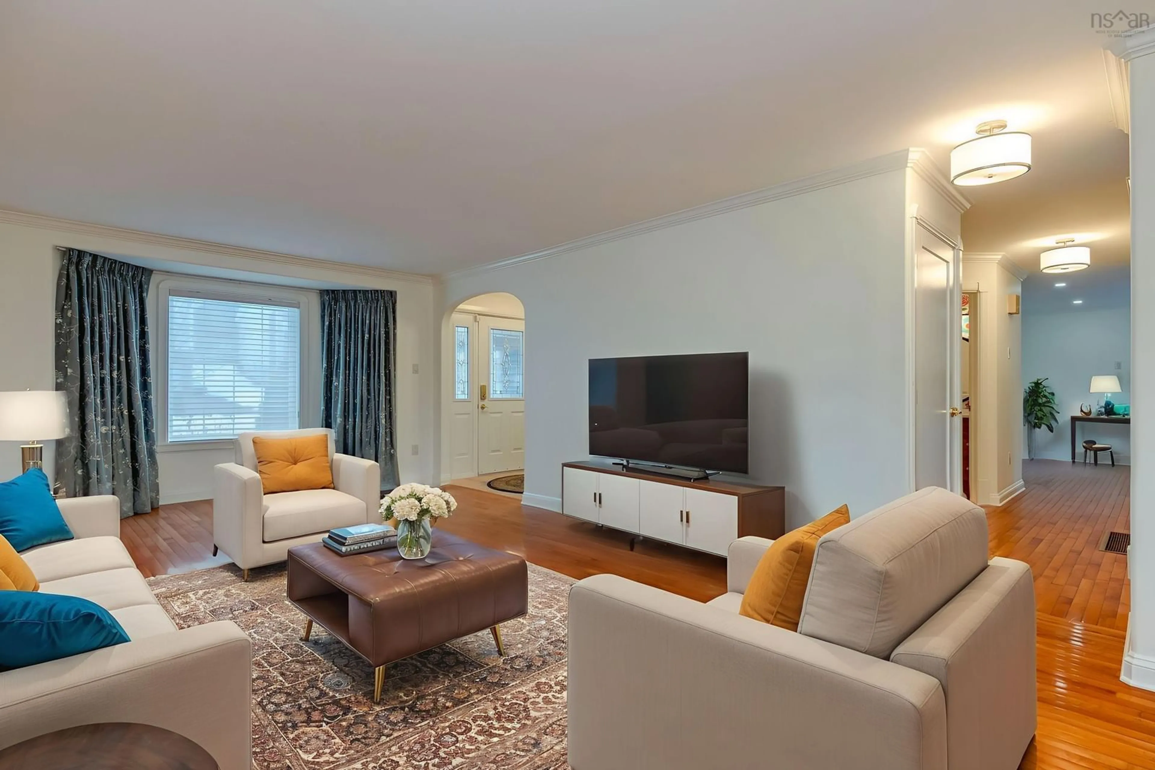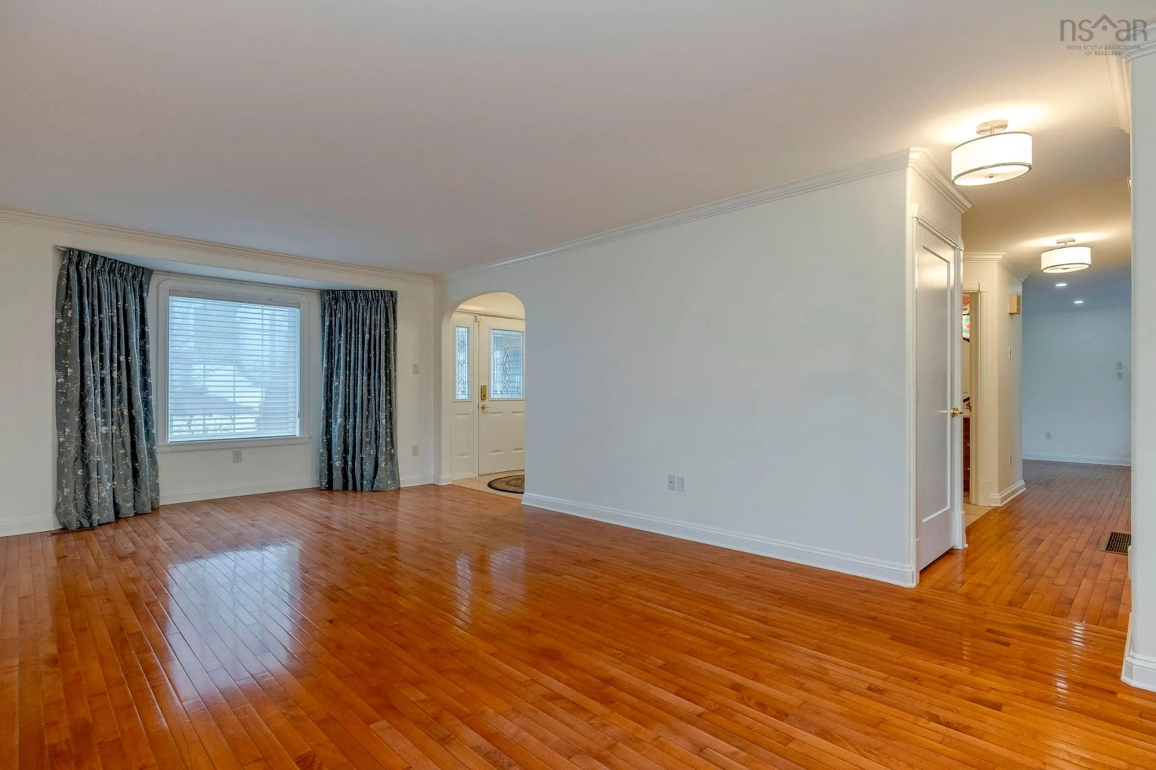23 Lakeshore Park Terr, Dartmouth, Nova Scotia B3A 4Z4
Contact us about this property
Highlights
Estimated valueThis is the price Wahi expects this property to sell for.
The calculation is powered by our Instant Home Value Estimate, which uses current market and property price trends to estimate your home’s value with a 90% accuracy rate.Not available
Price/Sqft$418/sqft
Monthly cost
Open Calculator
Description
This could be the year that you focus on your goals to spend less time commuting, spend more time having fun with your family, and perhaps find a home with enough room for extended family to be closer - and this could be the home that helps you accomplish all of that! This centrally located 4 bedroom, 3.5 bath home with direct waterfront on Lake Micmac, on a quiet cul de sac and close to all amenities has lots of space for the family plus a one bedroom suite on the lower level that was completely renovated with a sunroom added in 2022. The main level features a tiled entry with double closet, a spacious open concept living room/dining room with a bay window, an eat-in kitchen with a cozy window seat and an updated backsplash and quartz counters, an adjacent family room with a propane fireplace and patio doors to the back deck, a half bath, and a mud room/laundry room off the entrance to the double garage with epoxy floor. Upstairs there's a large primary bedroom with a sitting area overlooking the backyard & lake and a walk through double closet leading into the full ensuite, 2 other good-sized bedrooms plus a bonus room over the garage that could be used as an office, playroom or craft room, another full bath, plus plenty of storage. The bright lower level was completely renovated by MacFarlane Homes in 2022 and features and open living room/dining room/kitchen with custom built-in cabinets and shelves, a propane fireplace, a 3 piece bath with a glass-walled shower, in floor heat and stacking laundry, a large bedroom with a double closet, an added sunroom with lake views, a utility room with storage shelves plus a patio off the kitchen. As much as the house is wonderful, the natural feel of the backyard will put you at ease every day, with meandering flagstone paths, natural trees and shrubs, over 120' of waterfront with decks, a dock and plenty space for all your water toys - and a large deck for all the entertaining!
Property Details
Interior
Features
Main Floor Floor
Living Room
12.4 x 17Dining Room
10.6 x 12Eat In Kitchen
16.3 x 9.9Family Room
11.8 x 15.10Exterior
Features
Parking
Garage spaces 2
Garage type -
Other parking spaces 2
Total parking spaces 4
Property History
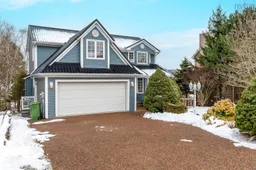 48
48