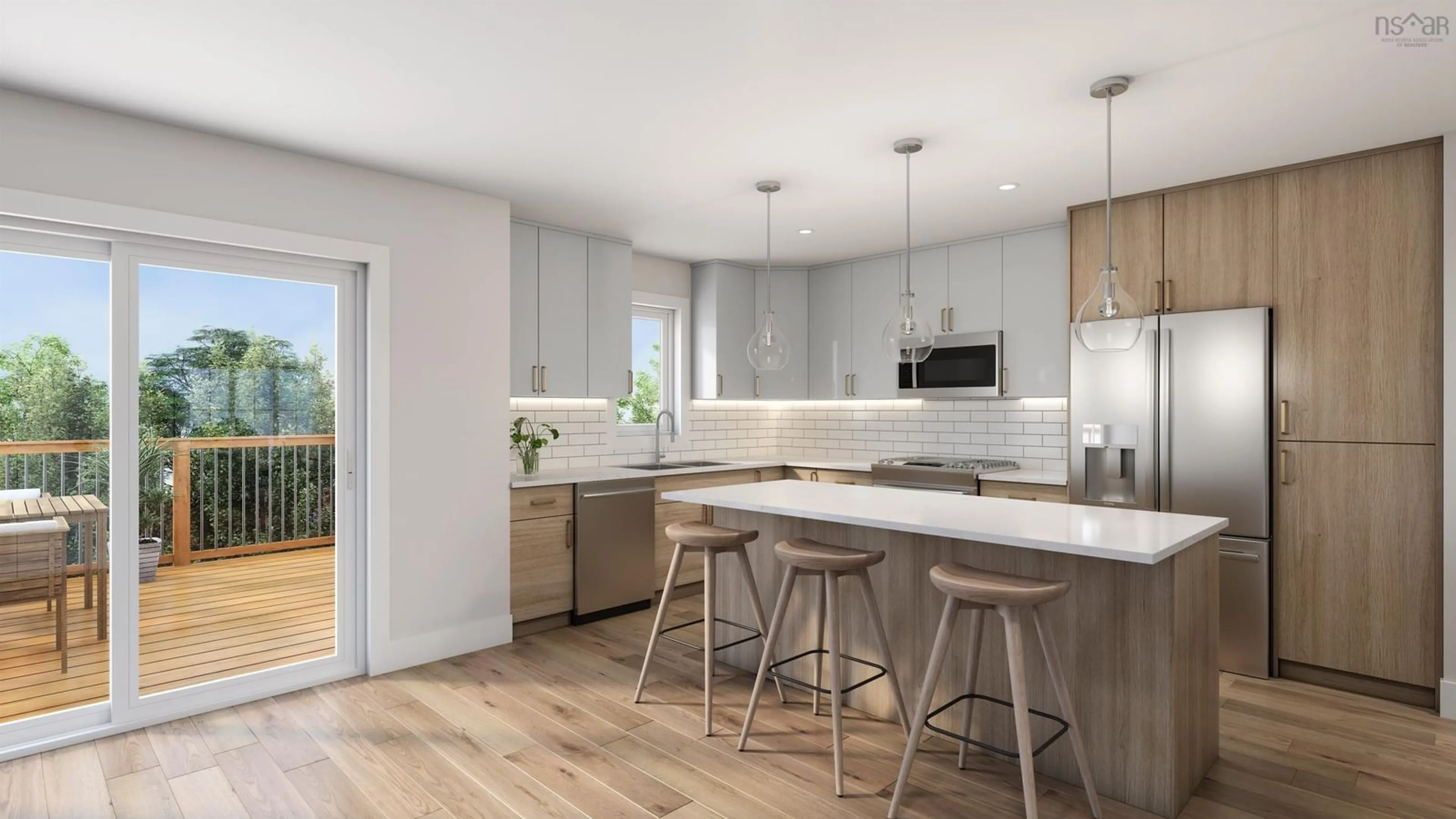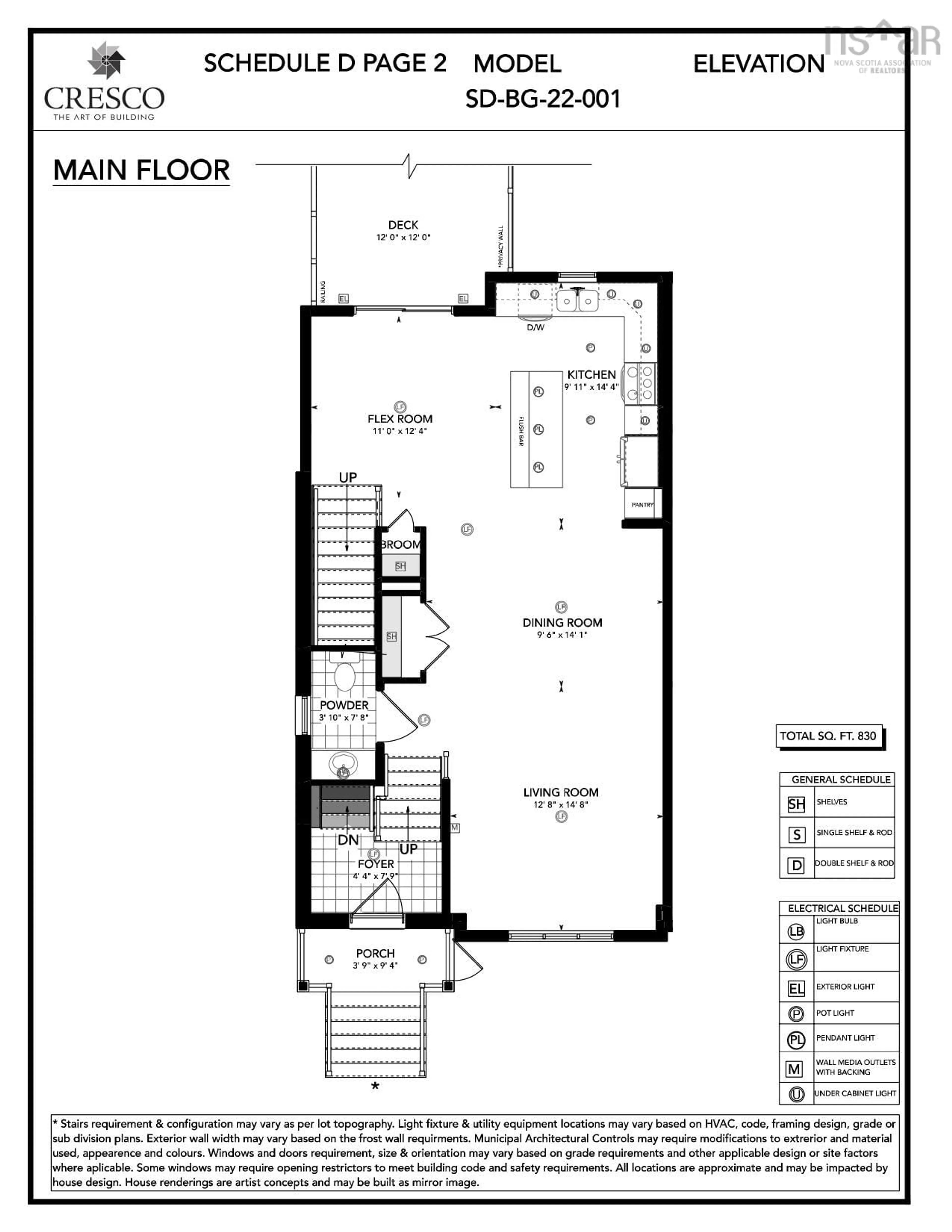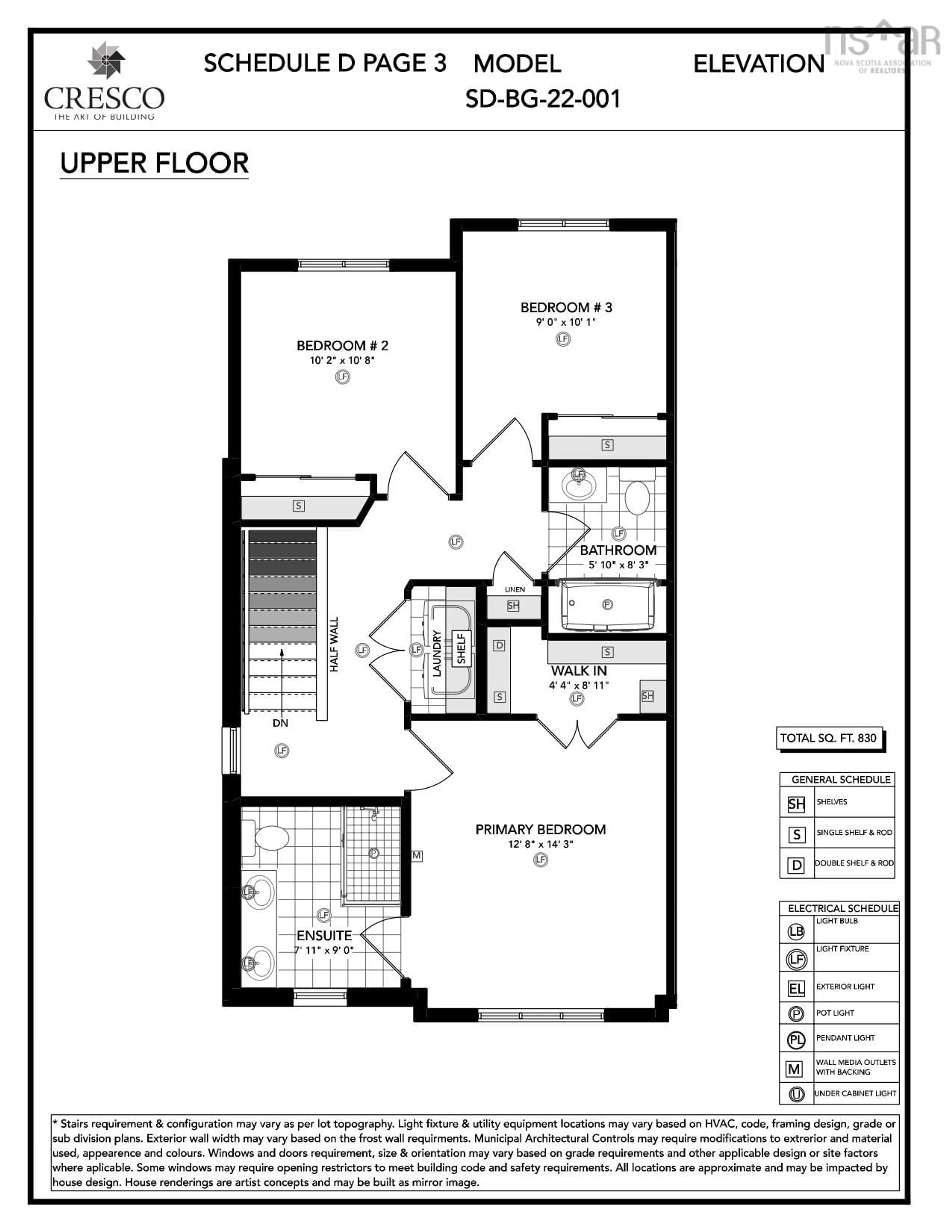22 Simona Dr, Dartmouth, Nova Scotia B2X 2E1
Contact us about this property
Highlights
Estimated valueThis is the price Wahi expects this property to sell for.
The calculation is powered by our Instant Home Value Estimate, which uses current market and property price trends to estimate your home’s value with a 90% accuracy rate.Not available
Price/Sqft$313/sqft
Monthly cost
Open Calculator
Description
The Semi-Detached Design You’ve Been Waiting For in The Parks of Lake Charles! Offering nearly 2,200 sq. ft. of beautifully finished living space, The Ashford blends functionality with modern comfort across three levels. The main floor impresses with multiple living areas - a family room, living room, dining area, and a spacious kitchen with a large island and quartz countertops - perfect for everyday living or entertaining. Sliding patio doors lead to a private, tree-lined backyard and deck, extending your living space outdoors. Upstairs, the primary suite offers a walk-in closet and a luxurious ensuite with double sinks and a custom tiled shower. Two additional bedrooms share a full bath with a shower/tub combination, while a conveniently located laundry room with built-in shelving adds extra practicality. The fully finished lower level includes a large rec room and full bathroom which is ideal for guests, teens, or a cozy media space. With two ductless heat pumps for year-round comfort, elegant hardwood staircases, and quartz surfaces throughout, this home delivers both efficiency and sophistication.
Property Details
Interior
Features
Main Floor Floor
Foyer
4.4 x 7.9Dining Room
9.6 x 14.1Family Room
12.8 x 14.8Living Room
11 x 12.4Exterior
Features
Parking
Garage spaces 1
Garage type -
Other parking spaces 0
Total parking spaces 1
Property History
 17
17





