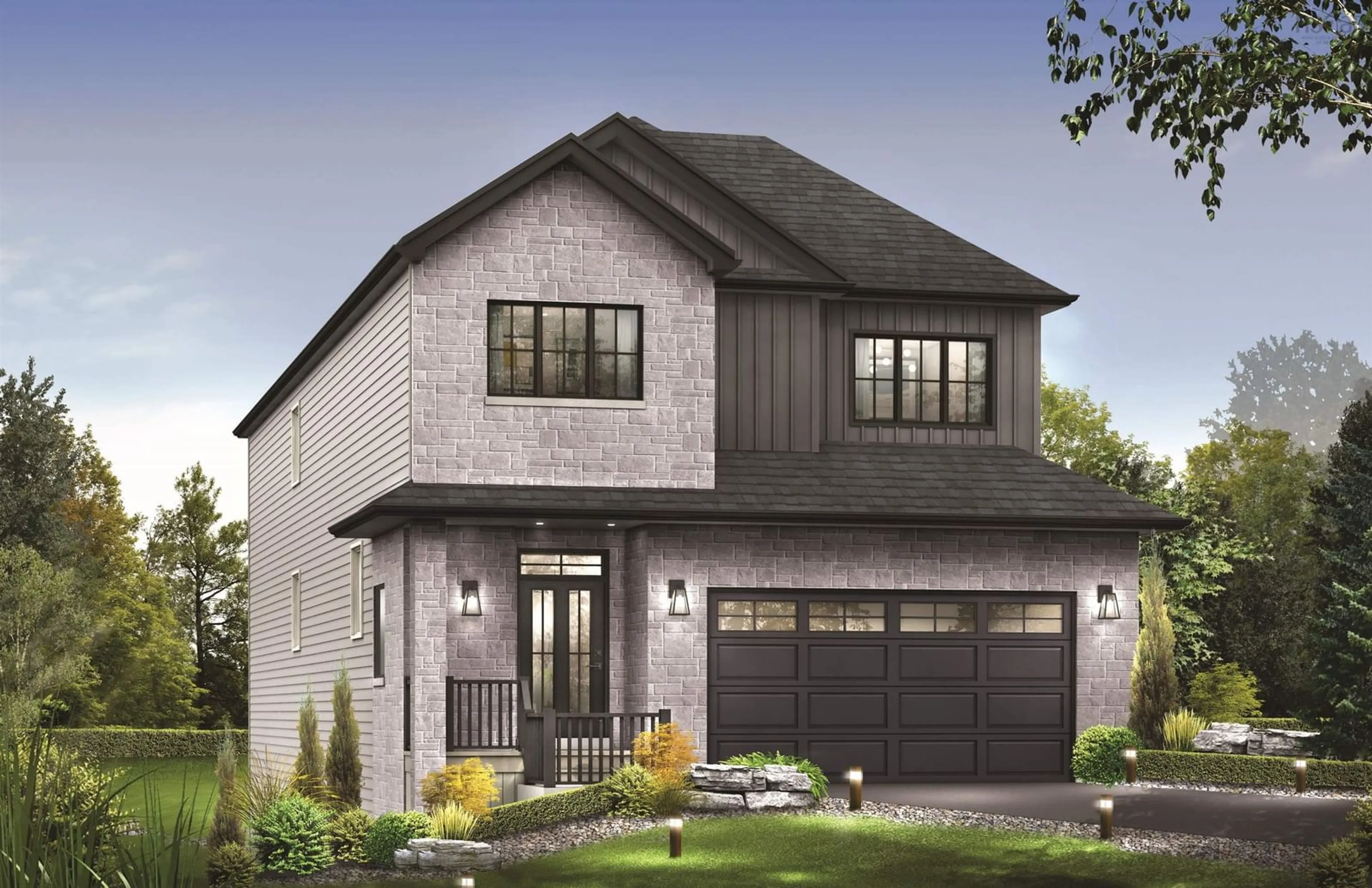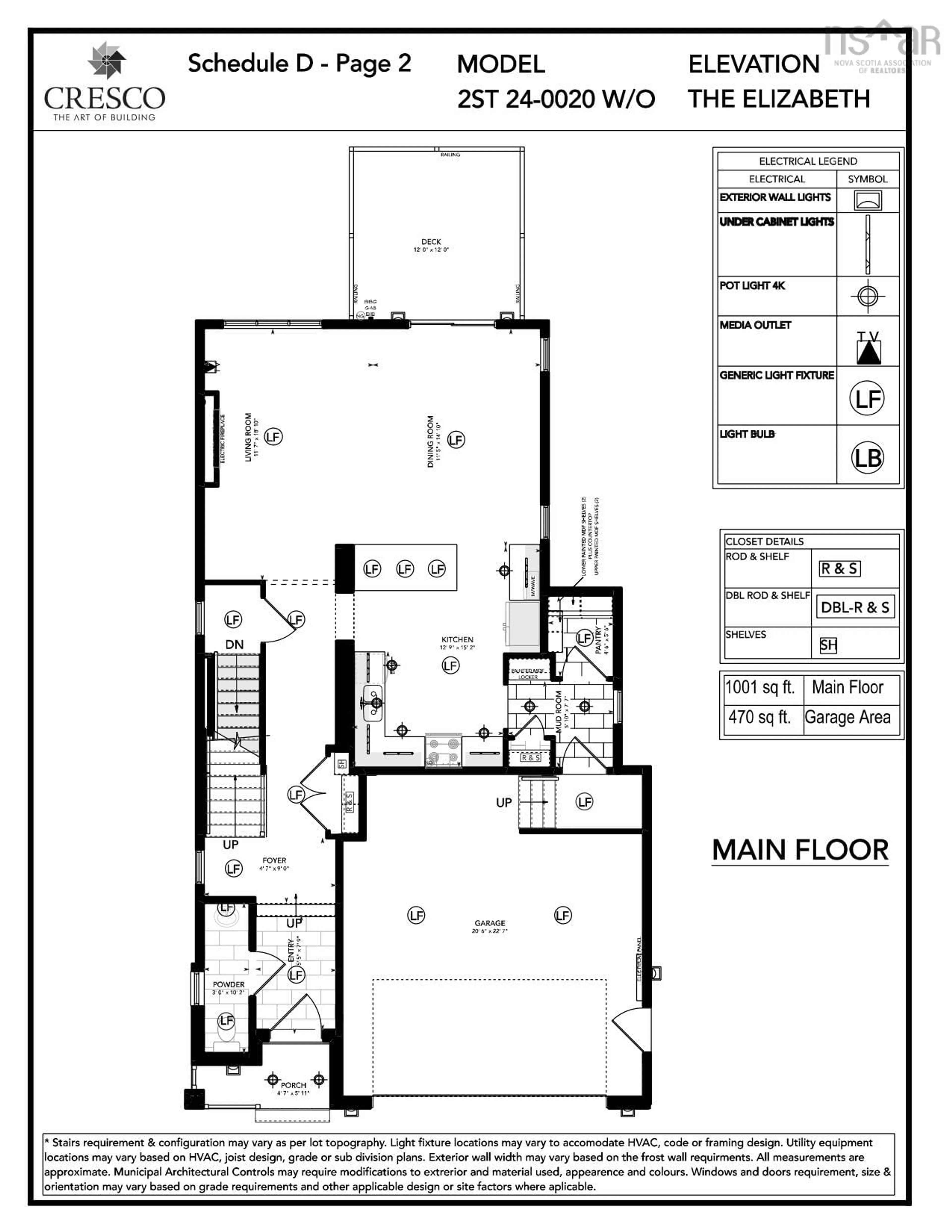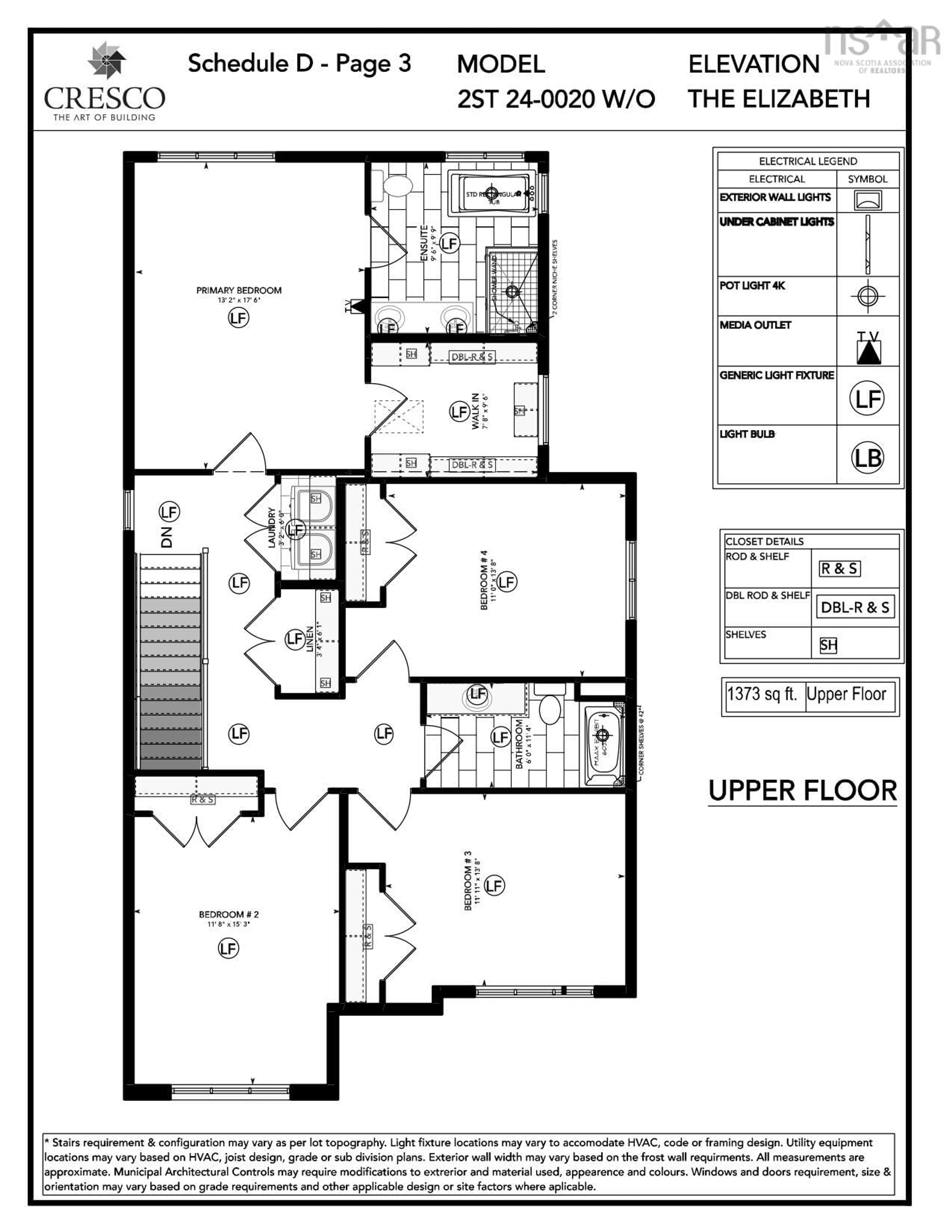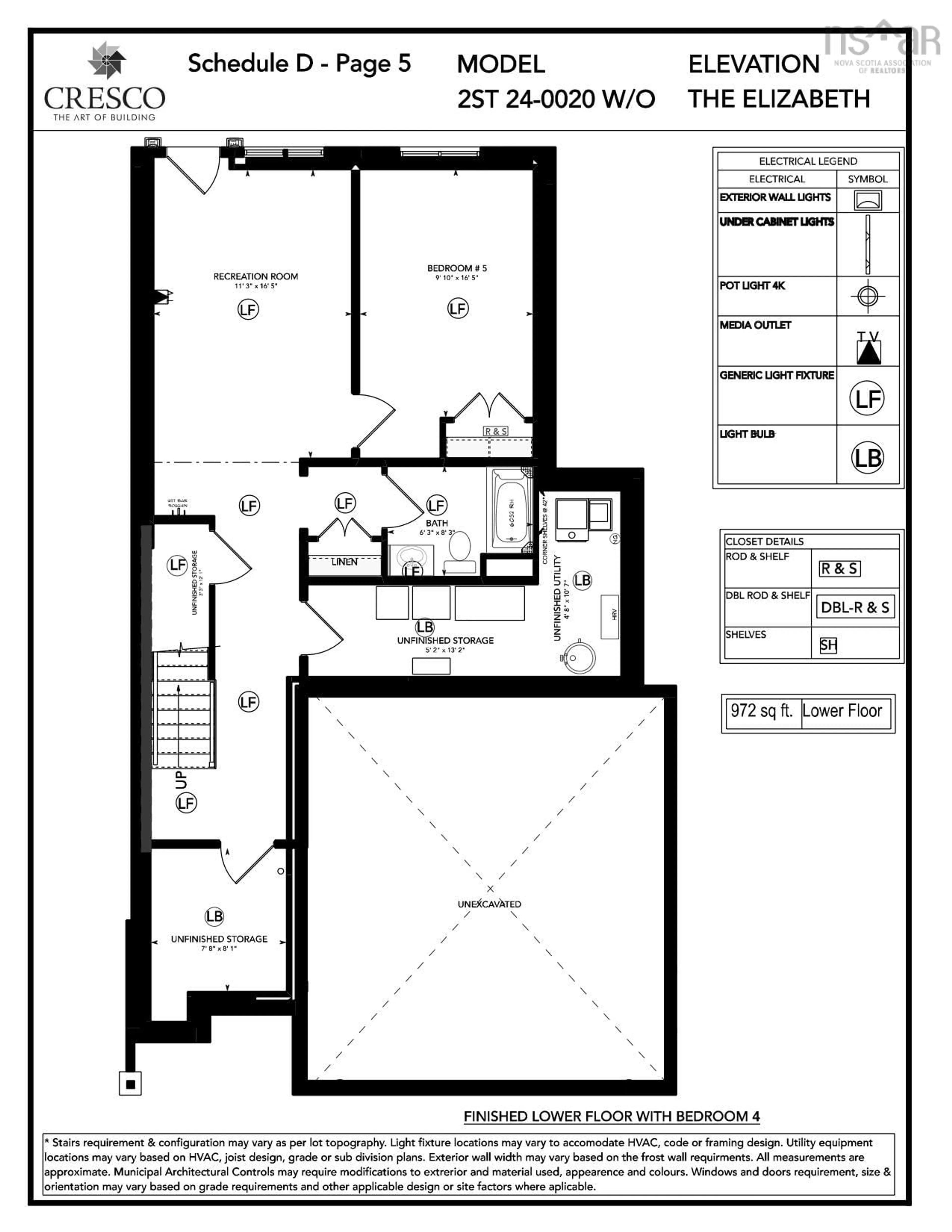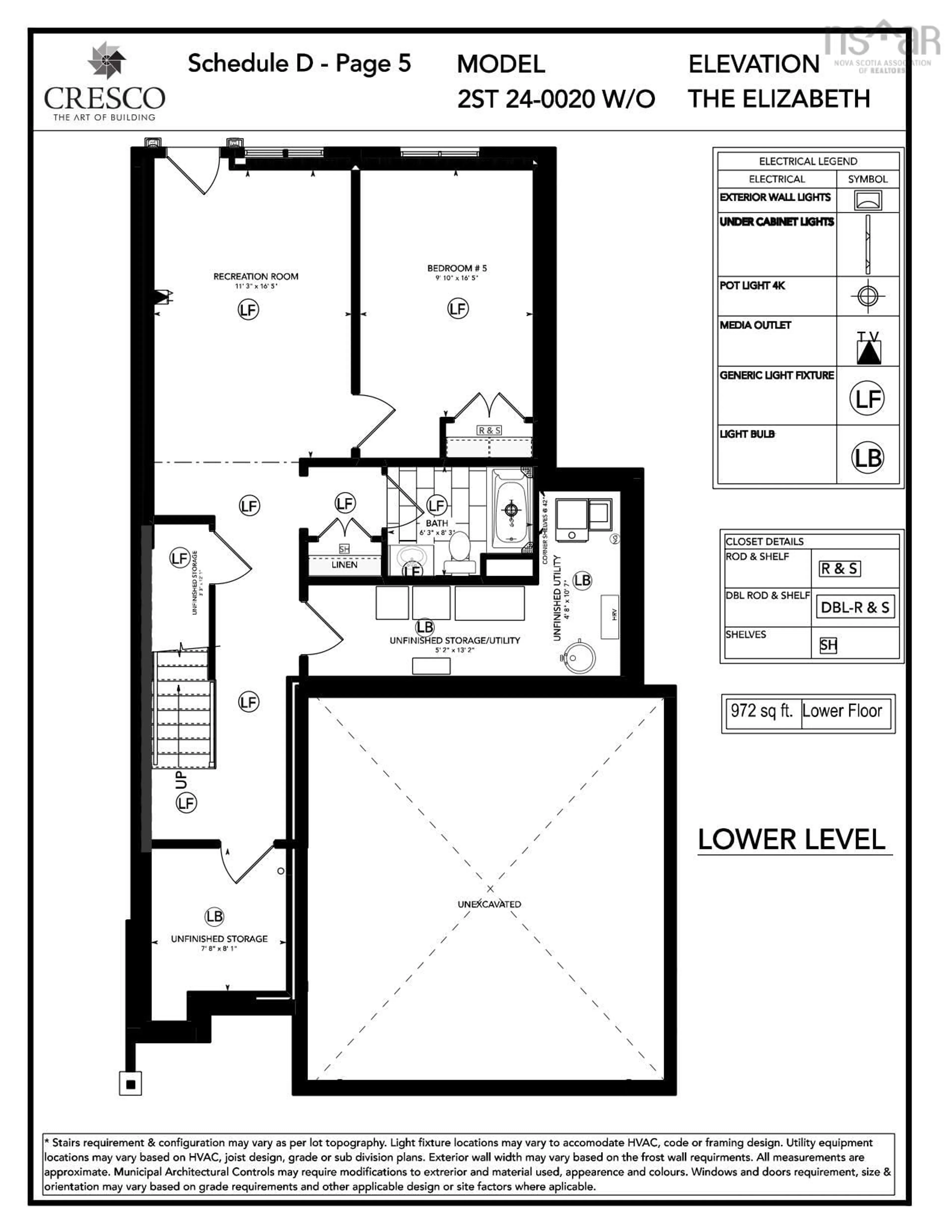20 Gardenia Way #GW003, Dartmouth, Nova Scotia B2X 0C7
Contact us about this property
Highlights
Estimated valueThis is the price Wahi expects this property to sell for.
The calculation is powered by our Instant Home Value Estimate, which uses current market and property price trends to estimate your home’s value with a 90% accuracy rate.Not available
Price/Sqft$296/sqft
Monthly cost
Open Calculator
Description
Introducing The Elizabeth on Gardenia Way- the five-bedroom home you've been waiting for. Cresco's newest two-storey design with a walkout basement offers 3,340 sqft of luxurious living space in The Parks of Lake Charles. Thoughtfully designed with today's most desirable family features, this home includes five bedrooms, 3.5 baths, a double-car garage, mudroom, walk-in pantry, and a fully ducted heat pump with natural gas backup. With 9-foot ceilings on both the main and lower levels, the interior feels open, bright, and inviting. Upstairs, the primary suite is complemented by a spacious walk-in closet, while three additional bedrooms on the same level deliver one of the most sought-after layouts for families. Blending comfort, style, and functionality, The Elizabeth is truly a home that checks every box. Located just off the Waverley Road, this community fosters an active lifestyle with parks, trails and quick access to all the shops, restaurants, recreation and more to come!
Property Details
Interior
Features
Main Floor Floor
Foyer
5.5 x 7.9Bath 1
Living Room
11.7 x 18.1Dining Room
11.5 x 14.1Exterior
Features
Parking
Garage spaces 2
Garage type -
Other parking spaces 2
Total parking spaces 4
Property History
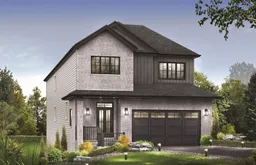 5
5
