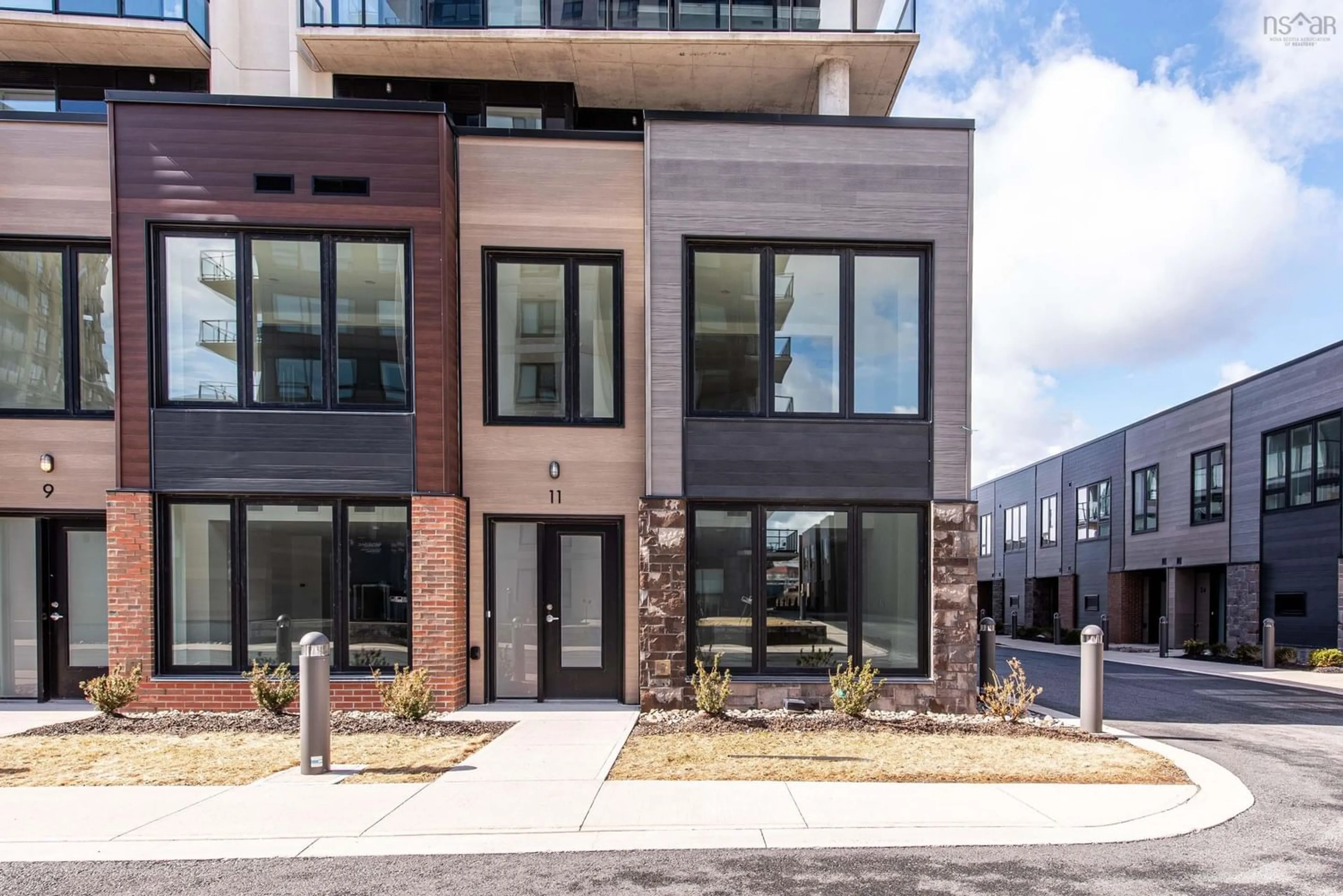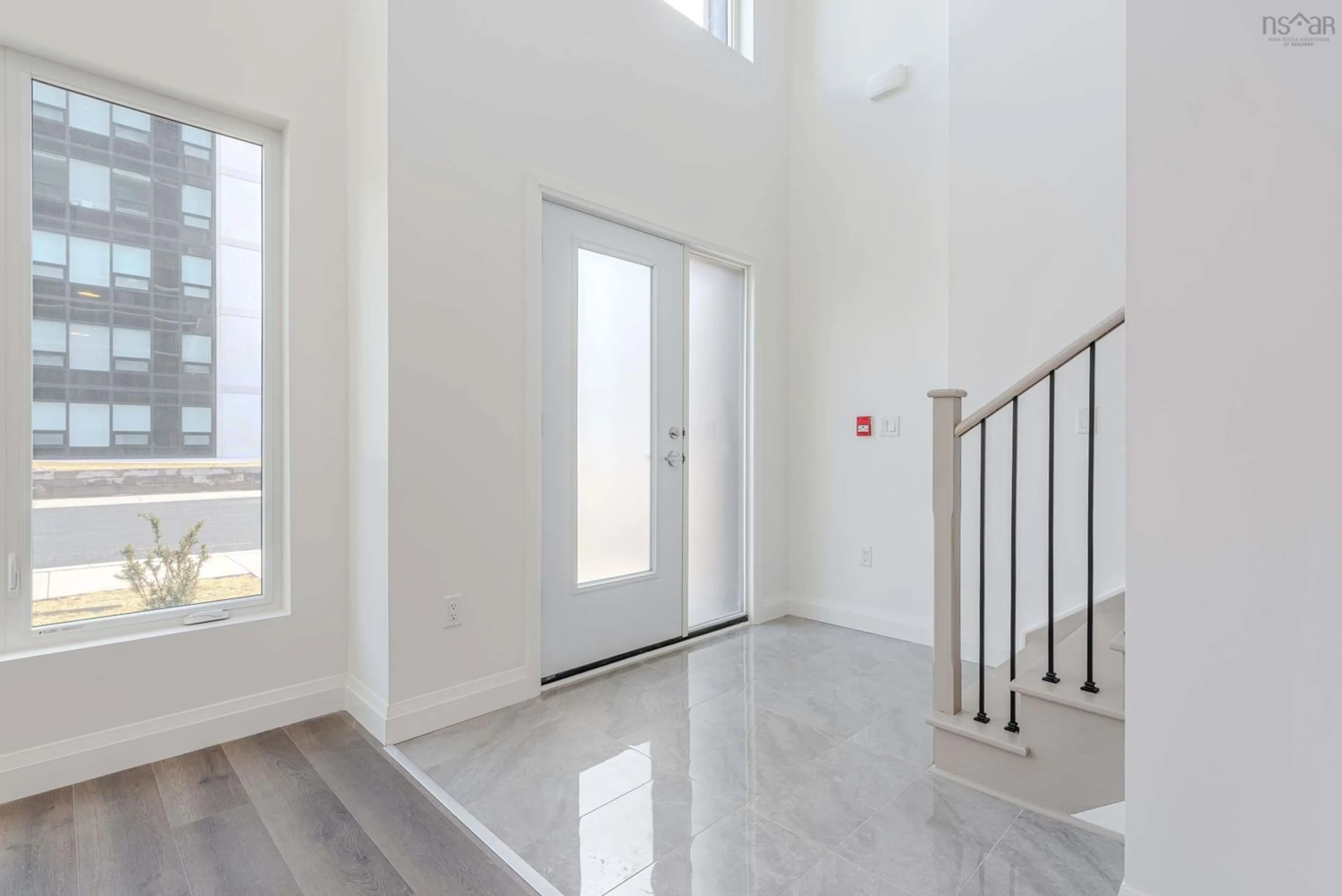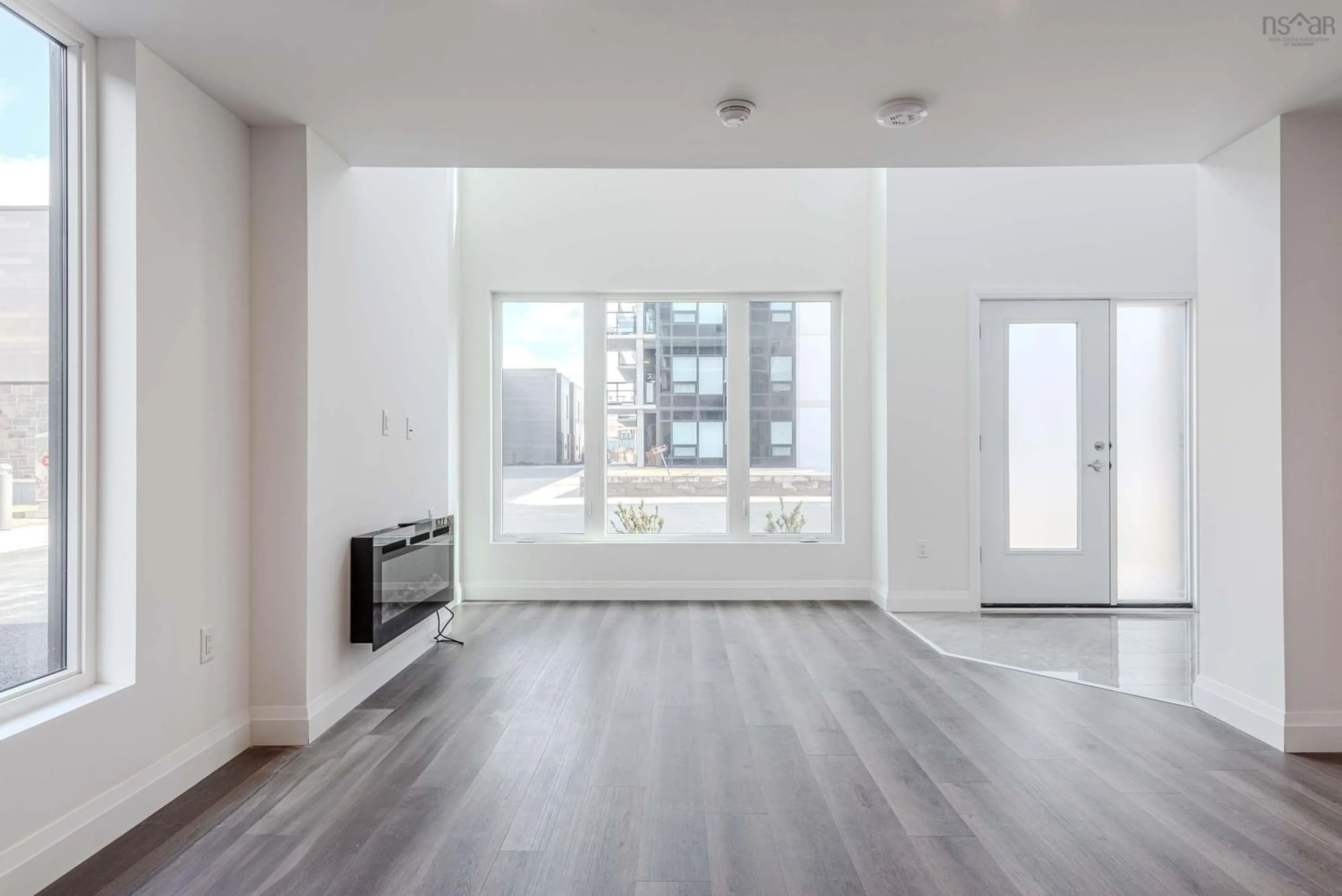11 Yachtcove Lane, Dartmouth, Nova Scotia B3B 0R1
Contact us about this property
Highlights
Estimated ValueThis is the price Wahi expects this property to sell for.
The calculation is powered by our Instant Home Value Estimate, which uses current market and property price trends to estimate your home’s value with a 90% accuracy rate.$782,000*
Price/Sqft$422/sqft
Days On Market47 days
Est. Mortgage$3,217/mth
Maintenance fees$450/mth
Tax Amount ()-
Description
This new construction condo townhouse has 3 bedrooms, 2.5 bathrooms and 1,774 square feet with it's own direct entrance from Yachtcove Lane! It also comes with 2 underground parking spots and a storage locker. The main level has a sleek, open concept design with a large kitchen featuring modern two-tone cabinets, stainless steel appliances and quartz countertops. In the living room there's double height ceilings with large windows allowing for lots of natural light. There's also a main floor laundry room and a half bath for convenience. Upstairs has 3 bedrooms. The first bedroom is a loft style, which means it's open to the living room below. Down the hall there's the main 5 piece bathroom, the second bedroom and the huge primary suite with a walk-in closet and ensuite. The Seapoint Condos sit in a convenient location close to everything you need and more! Explore the waterfront trails, adjacent Dartmouth Yacht Club and on-site retailers or paint the town by visiting the shops and restaurants at nearby Dartmouth Crossing. Harbour Isle will consist of condominiums, townhouses, rental apartments, commercial space as well as a grocery store, coffee shops, restaurants and more! Condo fees include heat and common elements.
Property Details
Interior
Features
Exterior
Features
Condo Details
Amenities
Heat And Common Elements
Inclusions
Property History
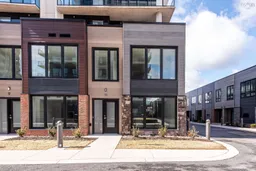 22
22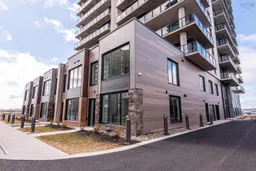 16
16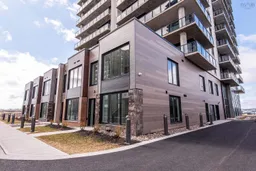 16
16
