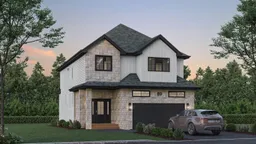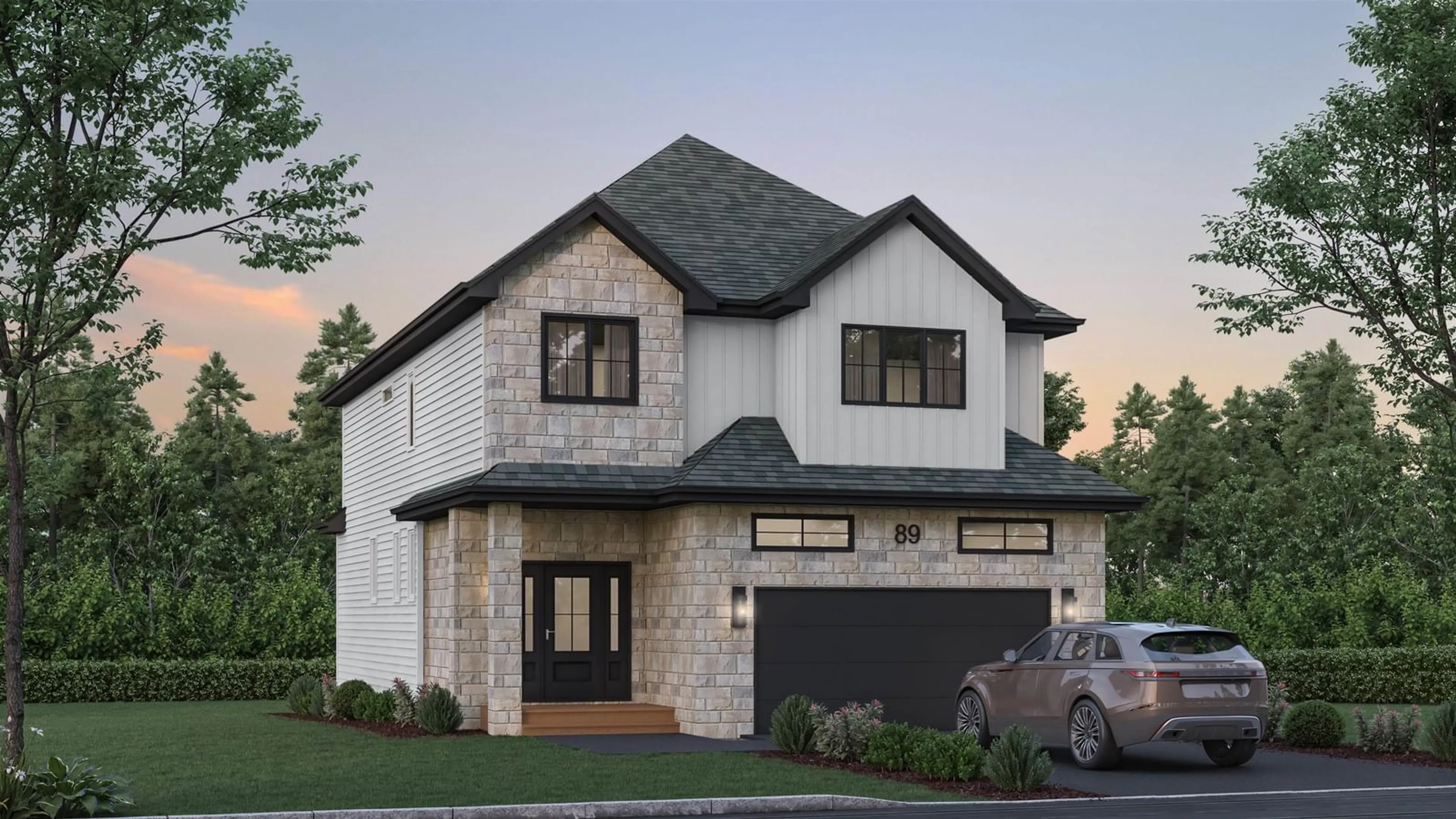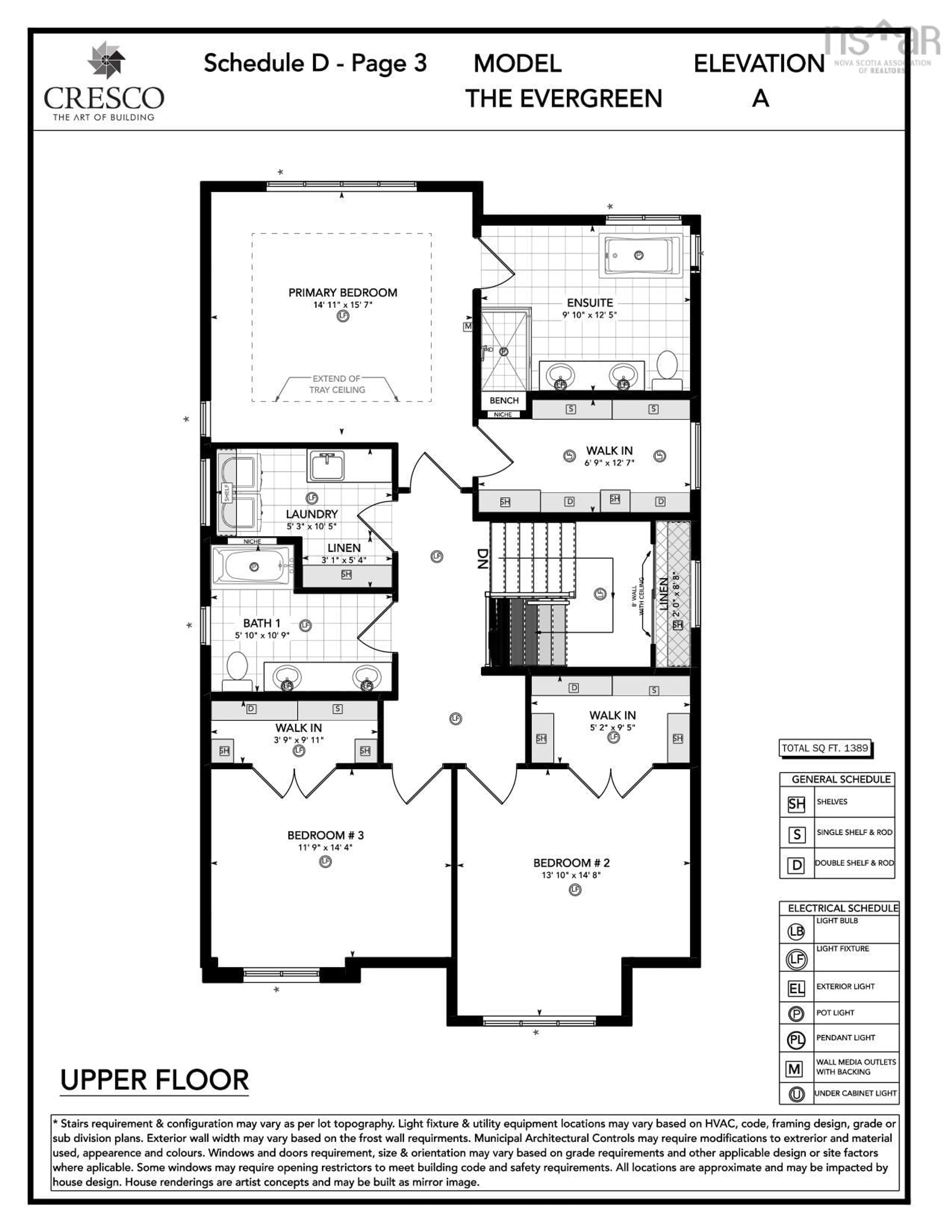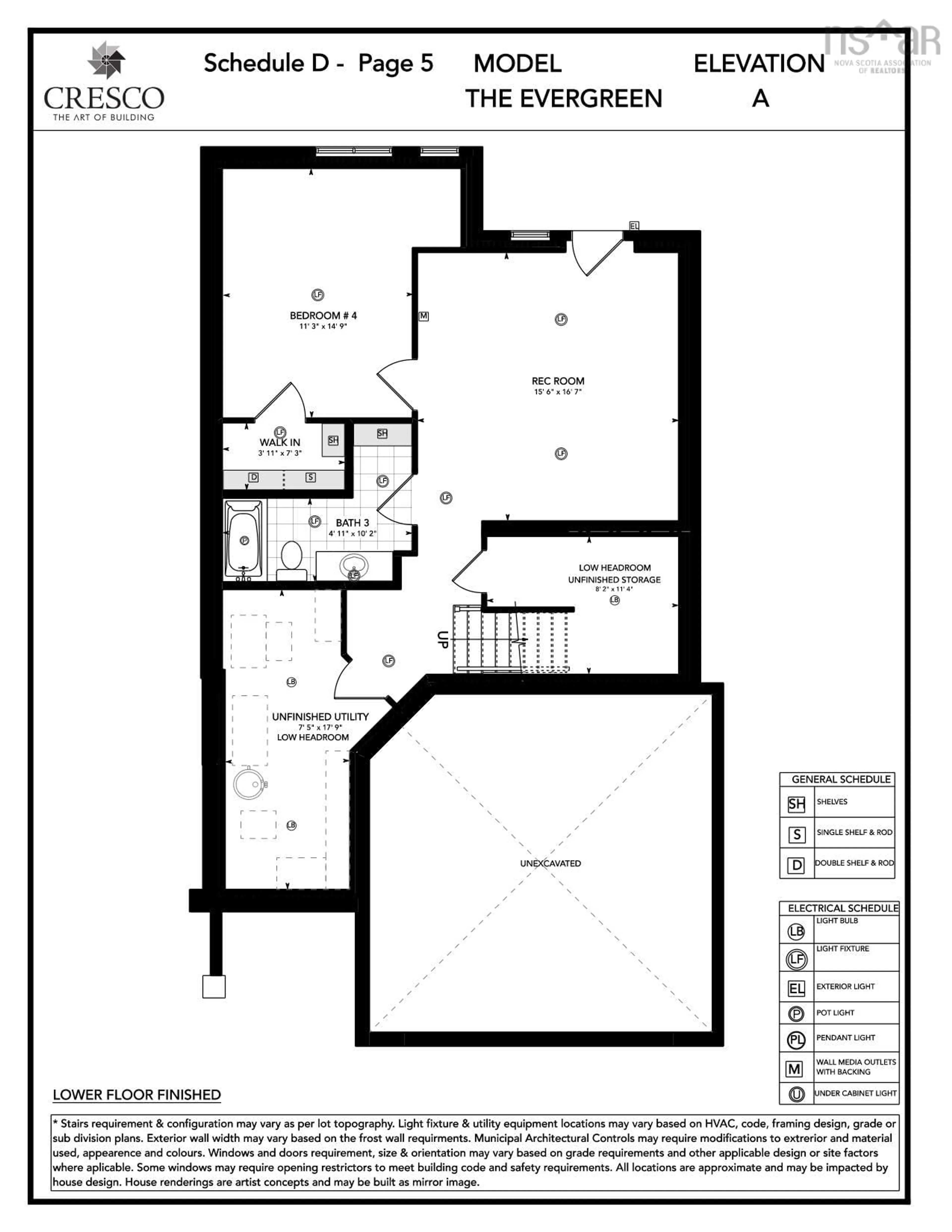10 Gardenia Way #GW002, Dartmouth, Nova Scotia B2X 0C7
Contact us about this property
Highlights
Estimated valueThis is the price Wahi expects this property to sell for.
The calculation is powered by our Instant Home Value Estimate, which uses current market and property price trends to estimate your home’s value with a 90% accuracy rate.Not available
Price/Sqft$293/sqft
Monthly cost
Open Calculator
Description
Quick Closing Available! Ever dreamed of owning a brand-new Construction with a legal secondary suite? You asked for it, and Cresco has delivered! Introducing The Evergreen, a brand-new design debuting on Gardenia Way in The Parks of Lake Charles. This spacious 3,395 sq. ft. two-storey detached home offers four bedrooms, 3.5 bathrooms, a walkout basement, double car garage, and a generous walk-in pantry—perfect for those who value comfort, luxury, and functionality. With soaring 9’ ceilings on both the main and lower levels, abundant natural light, and an open, grand layout, this home feels airy and inviting. Each bedroom includes a walk-in closet, and the upstairs laundry room features a sink, counters, cabinetry, and a linen closet, with both upstairs bathrooms offering double sinks. Comfort is ensured with a fully ducted natural gas heat pump system and gas rough-ins for stove and barbecue. Best of all, upgraded to a fully self-contained legal suite with its own entrance kitchen, laundry and heating source – ideal for multigenerational living or rental income. bathrooms offering double sinks. Comfort is ensured with a fully ducted natural gas heat pump system and gas rough-ins for stove and barbeque. This model has a finished lower level with rec room and additional bedroom; however, The Evergreen can feature a fully self-contained legal suite, ideal for multigenerational living or rental income, as well as an unfinished lower level that allows you to customize the space to fit your needs. The Evergreen is built to meet you where you are and grow with you every step of the way
Property Details
Interior
Features
Main Floor Floor
Foyer
7.1 x 8.7Bath 1
Family Room
16.7 x 17.2Kitchen
11.4 x 12.3Exterior
Features
Parking
Garage spaces 2
Garage type -
Other parking spaces 2
Total parking spaces 4
Property History
 4
4




