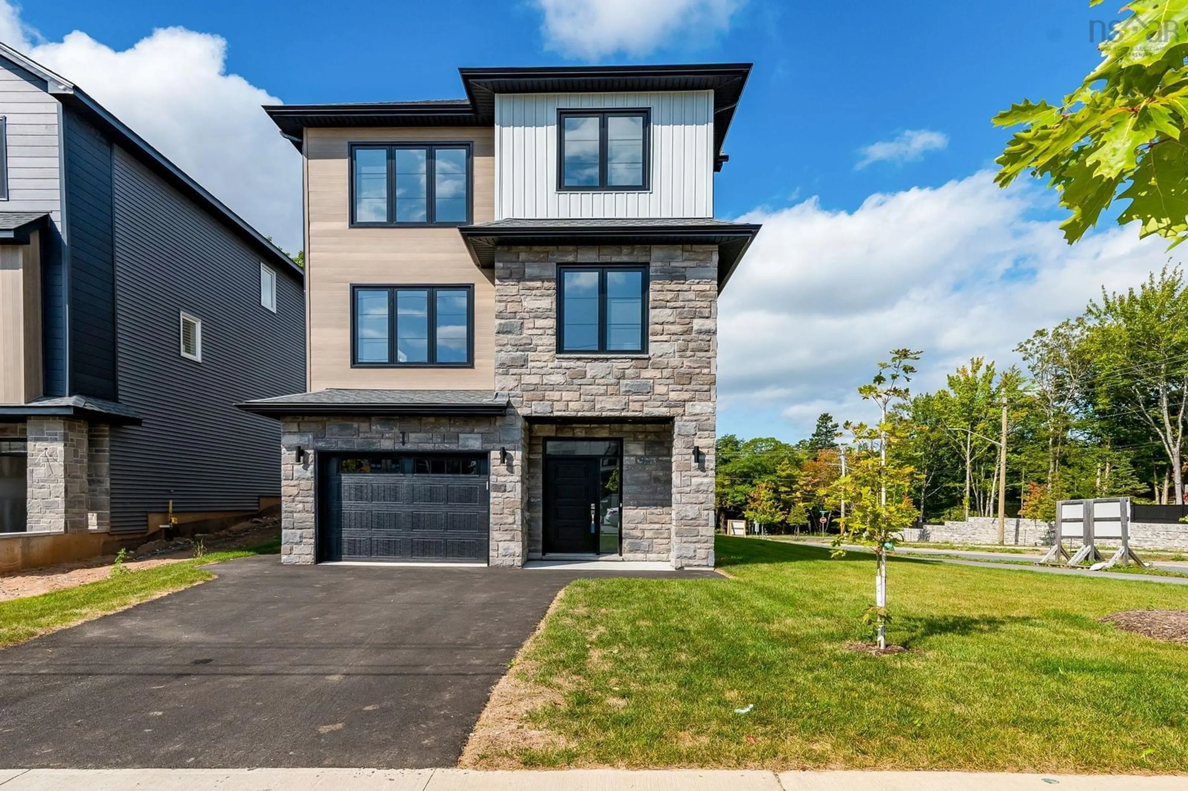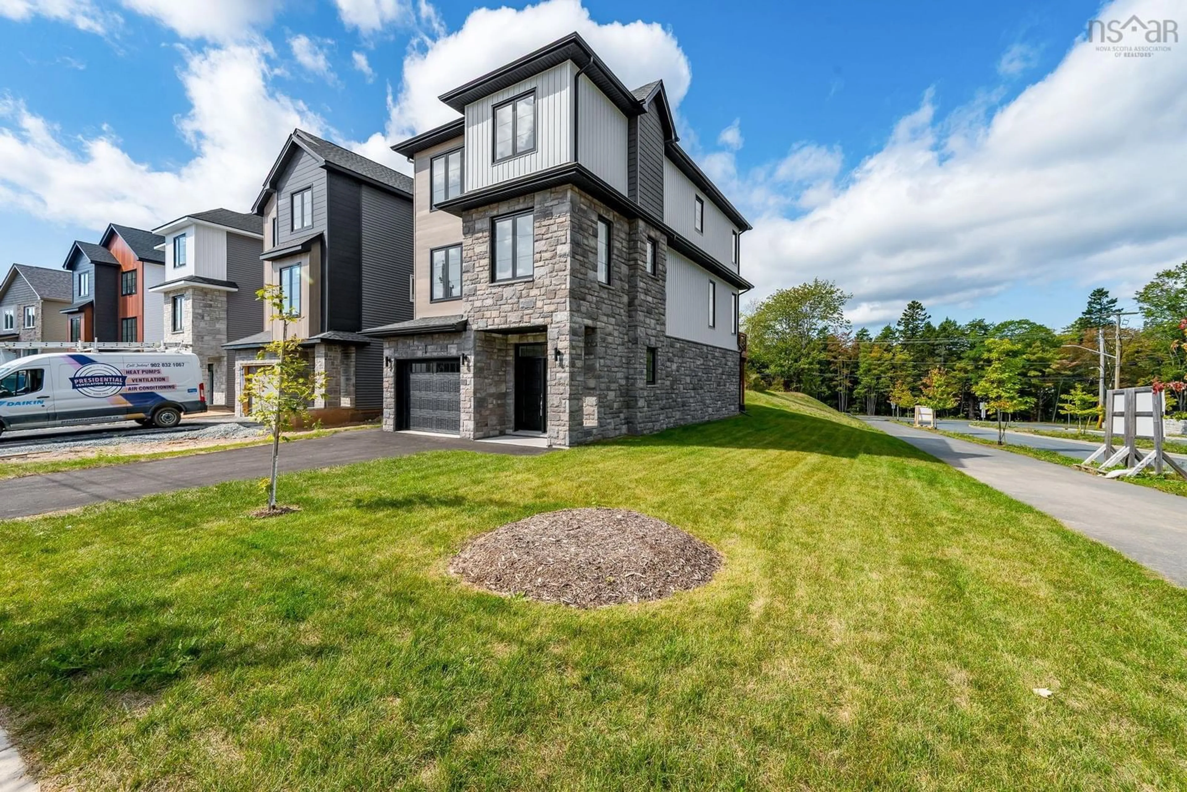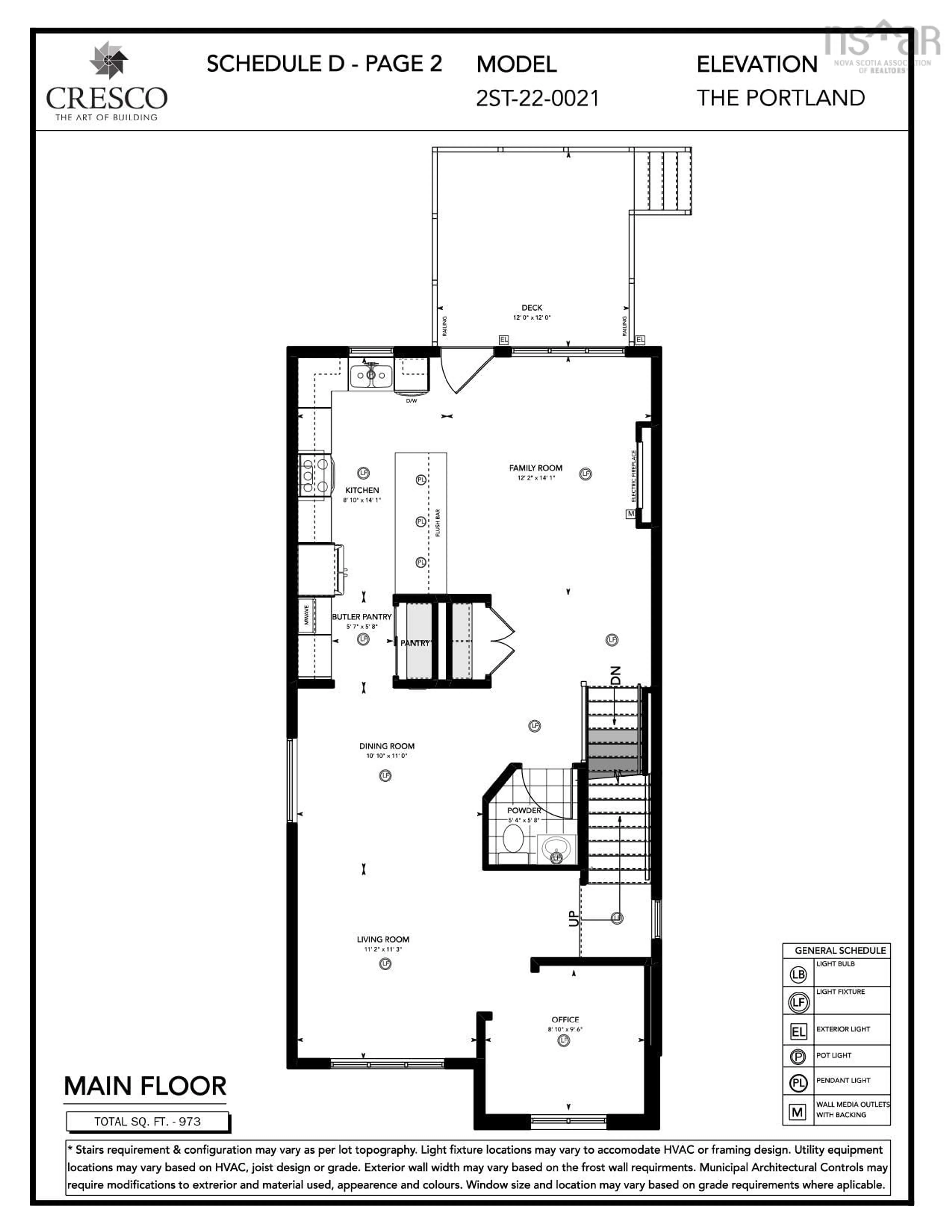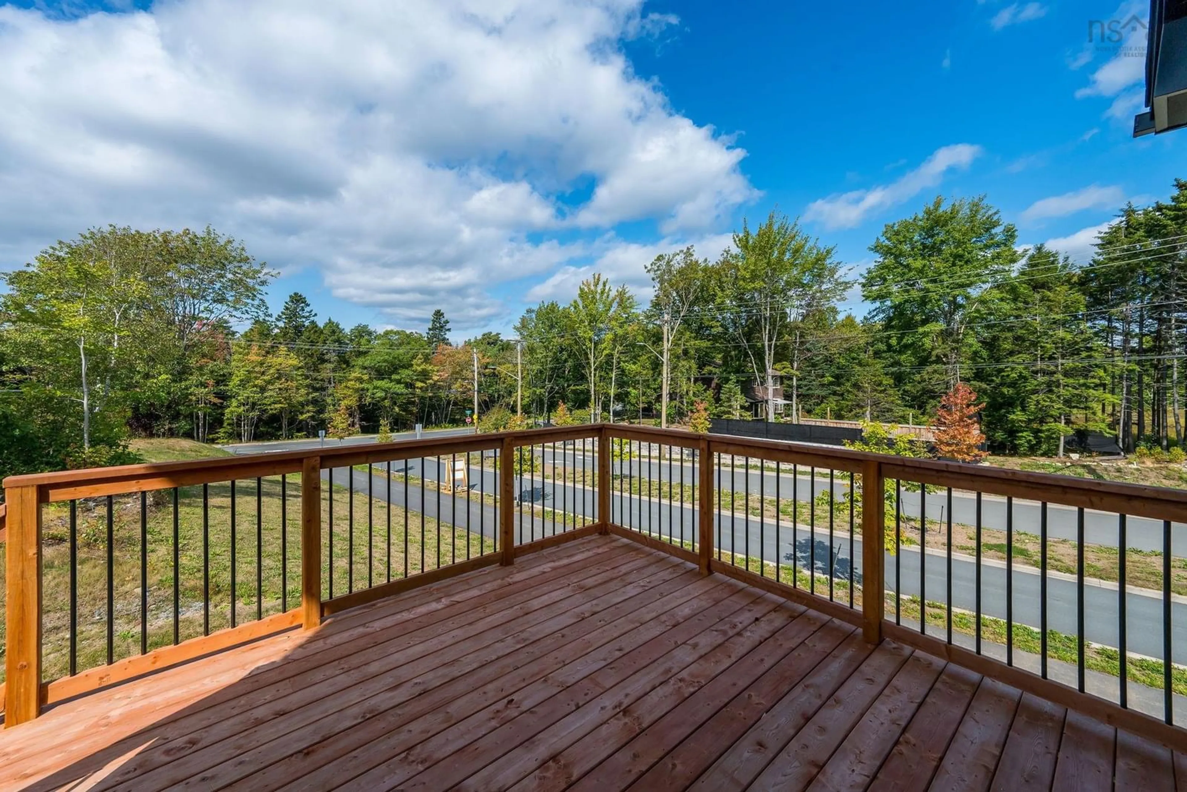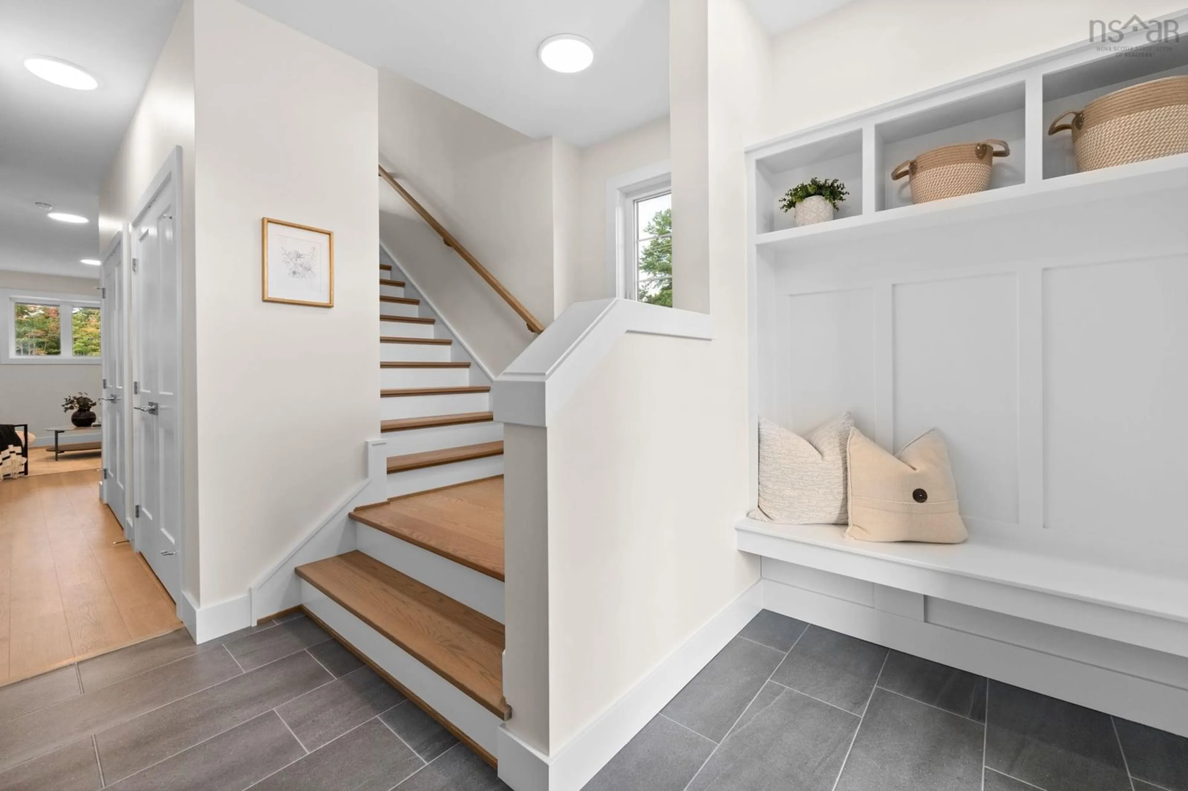1 Pearlgarden Close #PC49, Dartmouth, Nova Scotia B2X 0C3
Contact us about this property
Highlights
Estimated valueThis is the price Wahi expects this property to sell for.
The calculation is powered by our Instant Home Value Estimate, which uses current market and property price trends to estimate your home’s value with a 90% accuracy rate.Not available
Price/Sqft$313/sqft
Monthly cost
Open Calculator
Description
Welcome to the upgraded Portland model by Cresco, a sophisticated 2,626 sqft residence in The Parks of Lake Charles. This meticulously designed basement garage home is fully finished and all 3 levels and features 4 bedrooms, 3.5 bathrooms, and an open-concept main floor with an office, living room, dining room, and family room. It boasts luxurious engineered hardwood and porcelain tile flooring, soft-close cabinetry, quartz countertops, and an upgraded plumbing package. Situated on a premium corner lot, the exterior showcases upgraded siding, stone accents, black windows, and a beautifully landscaped side yard. Additional highlights include a walk-through butler's pantry, oversized kitchen and island, linear fireplace feature wall, and covered porch. Ready to move in, it is heated with a fully ducted heat pump and integrated HRV system.
Upcoming Open House
Property Details
Interior
Features
Main Floor Floor
Living Room
11.2 x 11.3Dining Room
10.1 x 11Family Room
12.2 x 14.1Kitchen
8.1 x 14.1Exterior
Features
Parking
Garage spaces 1
Garage type -
Other parking spaces 0
Total parking spaces 1
Property History
 30
30

