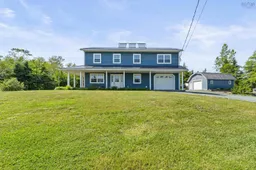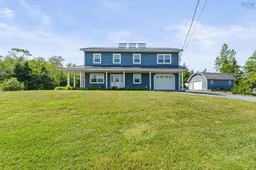Sold for $···,···
•
•
•
•
Contact us about this property
Highlights
Sold since
Login to viewEstimated valueThis is the price Wahi expects this property to sell for.
The calculation is powered by our Instant Home Value Estimate, which uses current market and property price trends to estimate your home’s value with a 90% accuracy rate.Login to view
Price/SqftLogin to view
Monthly cost
Open Calculator
Description
Signup or login to view
Property Details
Signup or login to view
Interior
Signup or login to view
Features
Heating: Hot Water, In Floor
Exterior
Signup or login to view
Parking
Garage spaces 2
Garage type -
Other parking spaces 0
Total parking spaces 2
Property History
Mar 31, 2025
Sold
$•••,•••
Stayed 49 days on market 38Listing by nsar®
38Listing by nsar®
 38
38Login required
Expired
Login required
Price change
$•••,•••
Login required
Listed
$•••,•••
Stayed --114 days on market Listing by nsar®
Listing by nsar®

Property listed by Century 21 All Points, Brokerage

Interested in this property?Get in touch to get the inside scoop.

