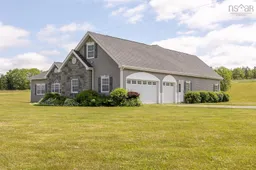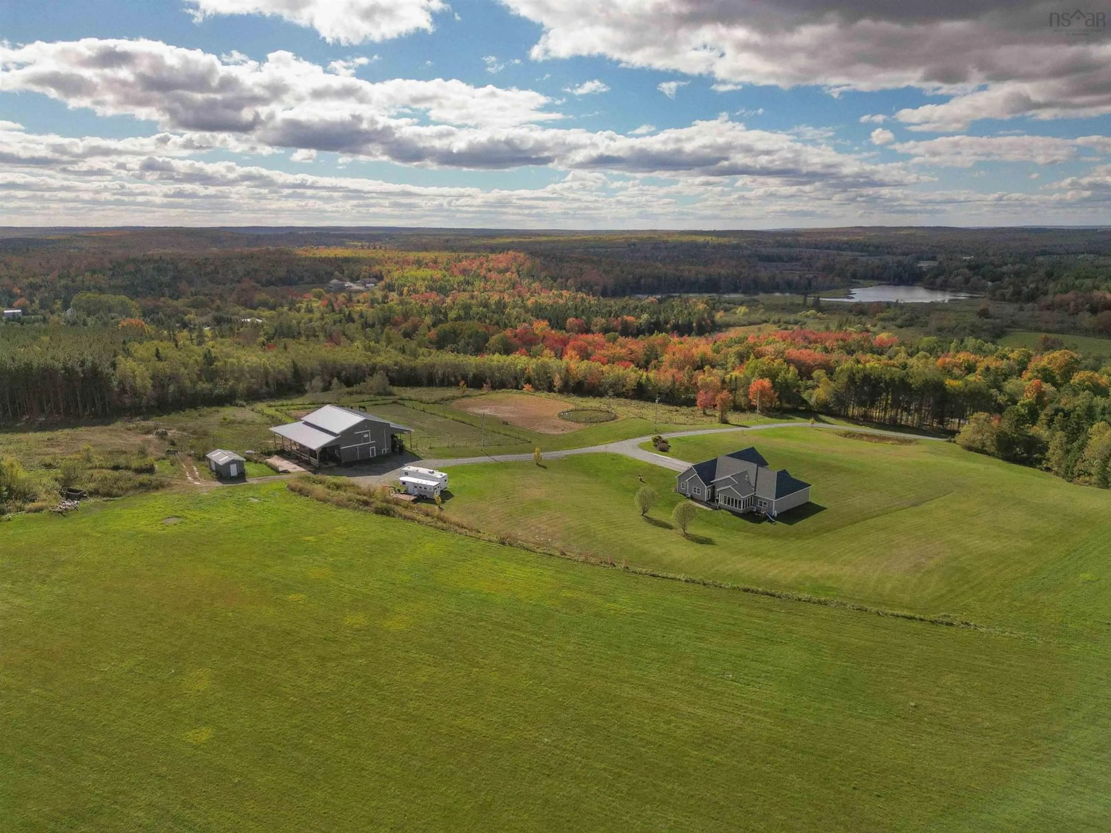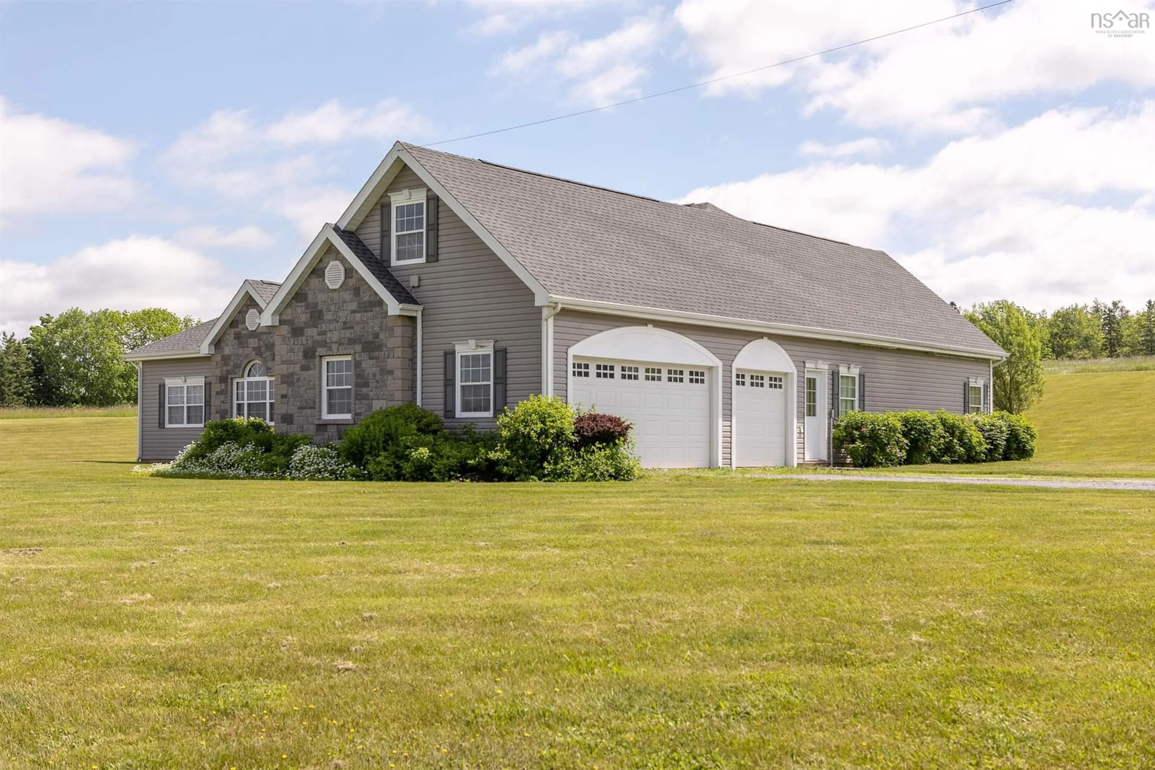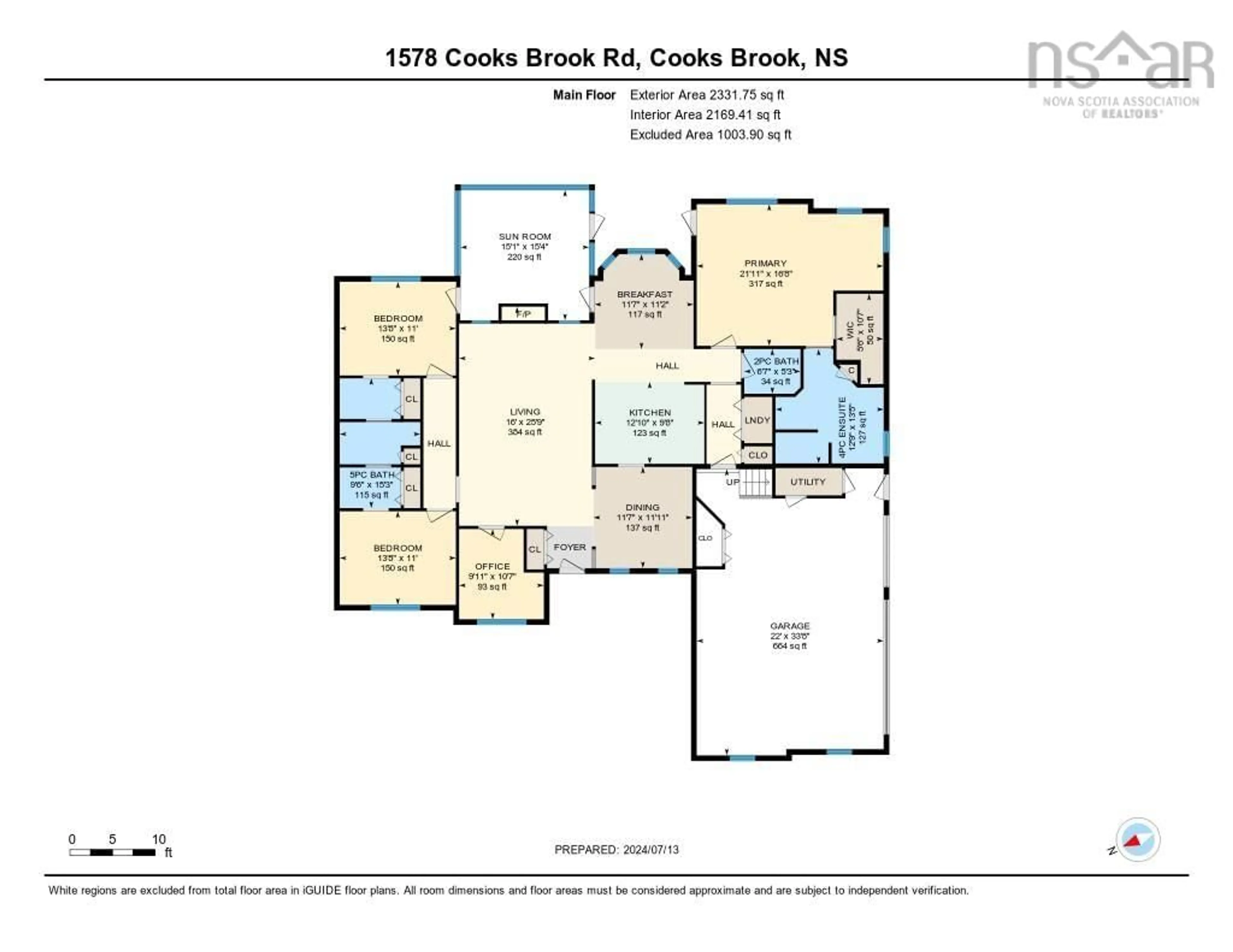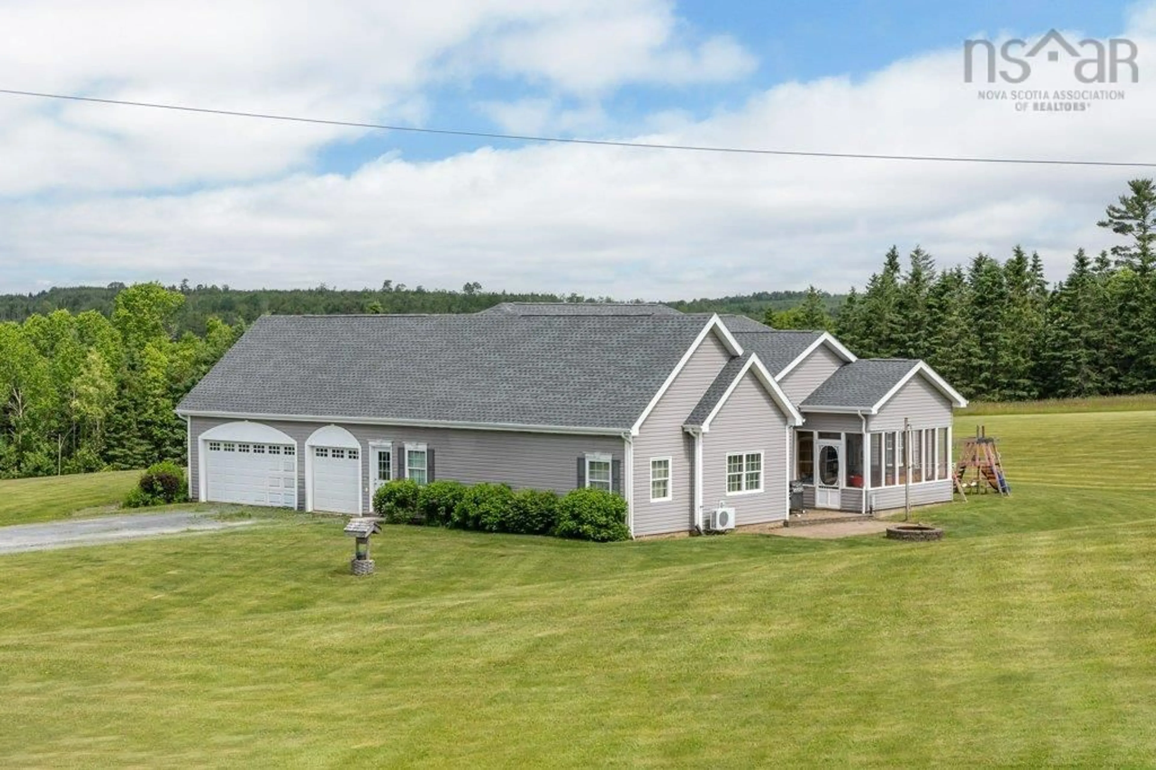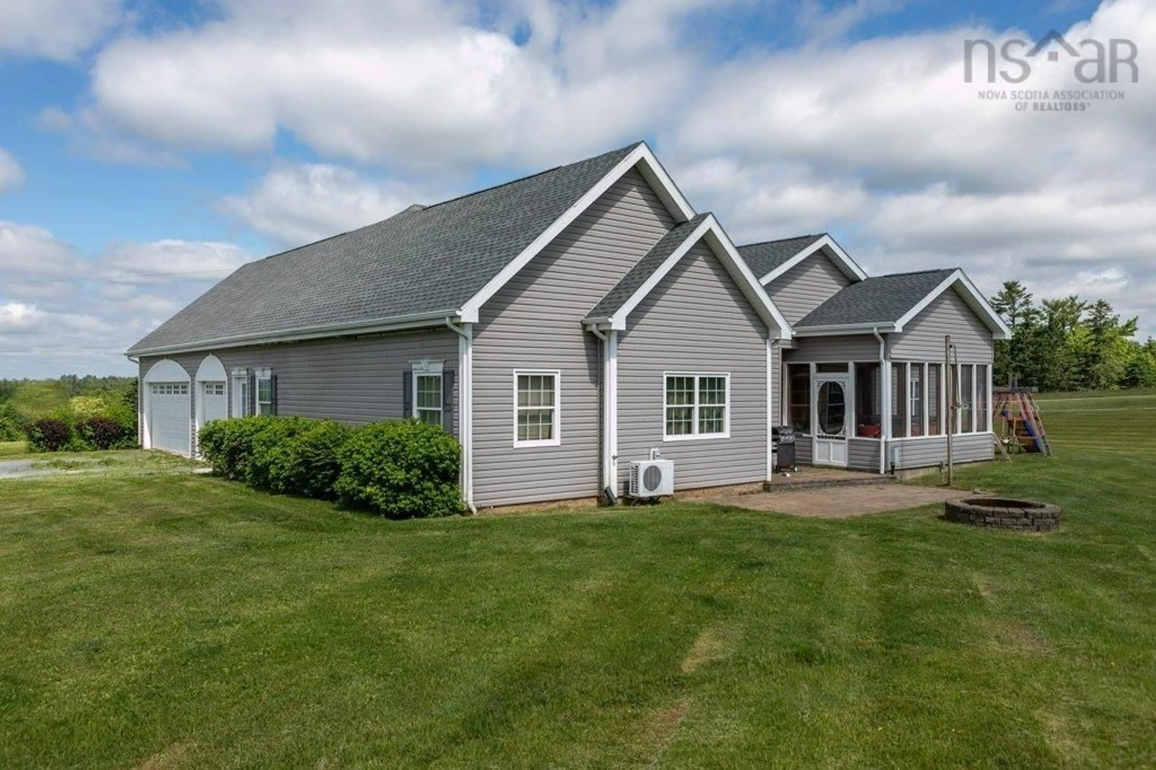1578 Cooks Brook Rd, Cooks Brook, Nova Scotia B0N 2H0
Contact us about this property
Highlights
Estimated valueThis is the price Wahi expects this property to sell for.
The calculation is powered by our Instant Home Value Estimate, which uses current market and property price trends to estimate your home’s value with a 90% accuracy rate.Not available
Price/Sqft$352/sqft
Monthly cost
Open Calculator
Description
This charming 3 bedroom bungalow sits atop 48 acres of rolling countryside with views so good you might start every morning with a cup of coffee and a contented sigh! Having just under 2,700 square feet of living space, it’s the perfect spot to embrace country living without being too far from the action, just 45 minutes to Halifax or, if you're feeling adventurous, about five hours by horseback! Inside, you’ll find a thoughtful layout with a spacious primary bedroom with a large ensuite and walk-in closet. Two secondary bedrooms can be found on the other side of the home, sharing a Jack & Jill bathroom, as well as an office that could easily be converted into a fourth bedroom. Recent updates include fresh paint, new flooring, and a new roof installed in 2022. The geothermal in-floor heating keeps things cozy year-round, and a PTO generator stands ready to back you up when the weather is less friendly. Equestrian enthusiasts will love the sand-based riding arena, round pen, and the 6-stall barn with a tack room, wash bay, hay loft, and two large overhangs for hay and equipment storage. The fenced pasture is perfect for your four-legged friends to stretch their legs, or maybe just contemplate the meaning of life under the open sky! Whether you’re unwinding with a sunset view, saddling up for a ride, or simply enjoying the fresh country air, 1578 Cooks Brook Road offers the perfect balance of charm, functionality, and a little dash of adventure. ****This listing includes roughly 31 acres, with the sellers subdividing two smaller parcels from the existing 48 acre parcel.
Property Details
Interior
Features
Main Floor Floor
Dining Room
11'7'' x 11'11''Kitchen
12'10'' x 9'8''Dining Nook
11'7'' x 11'2''Bath 1
6'7'' x 5'3''Exterior
Features
Parking
Garage spaces 3
Garage type -
Other parking spaces 0
Total parking spaces 3
Property History
 49
49

