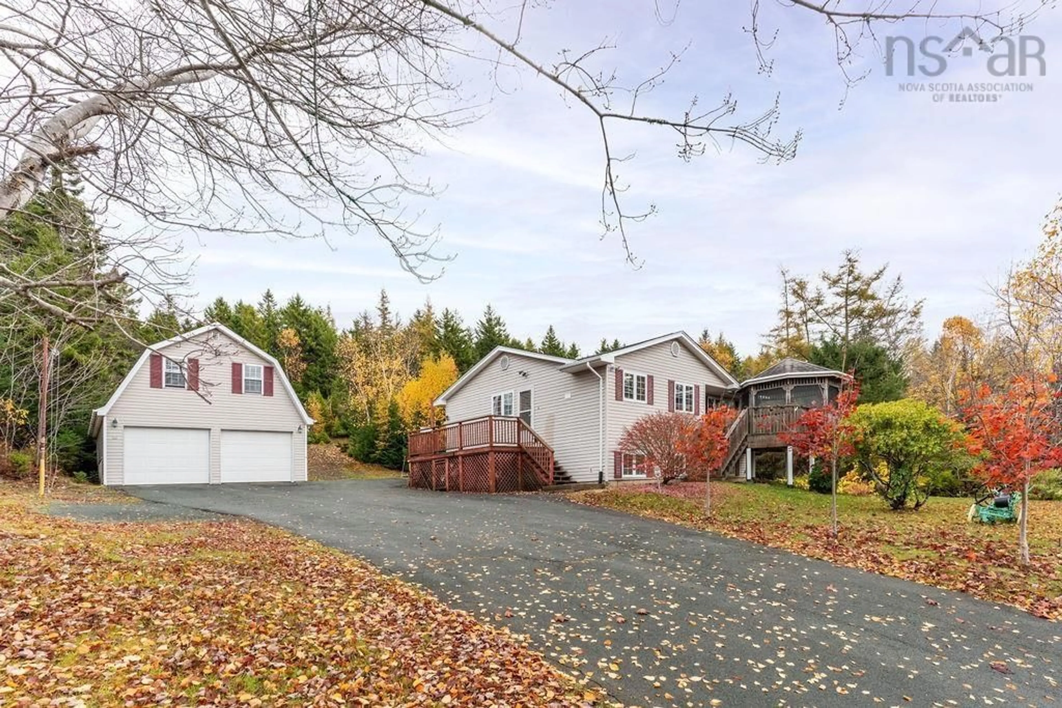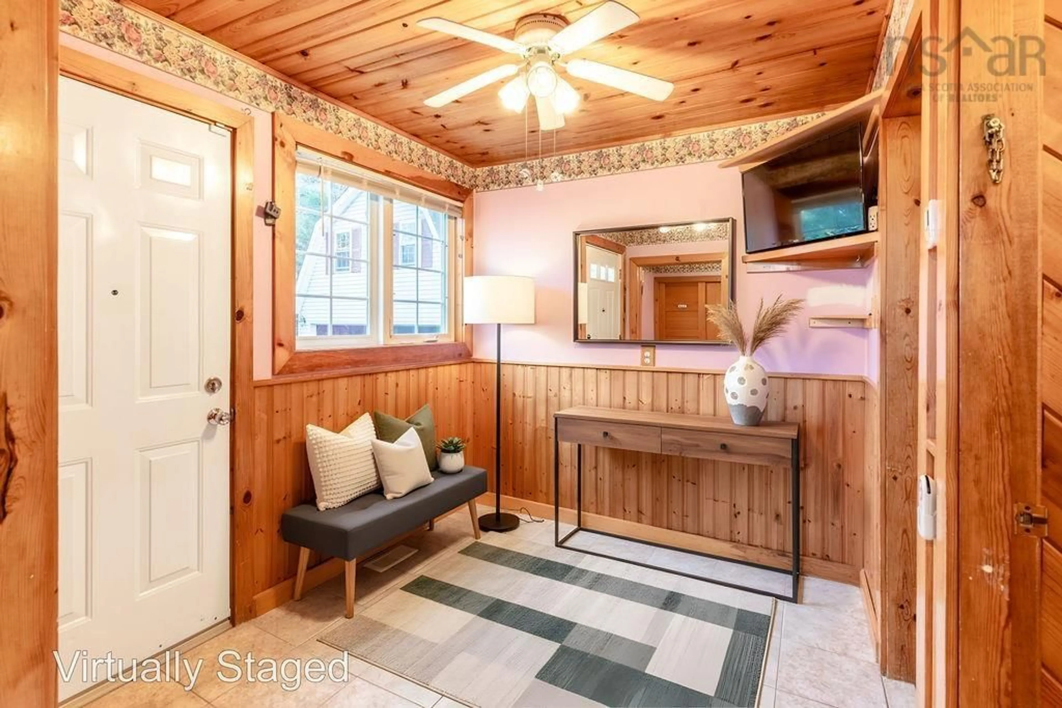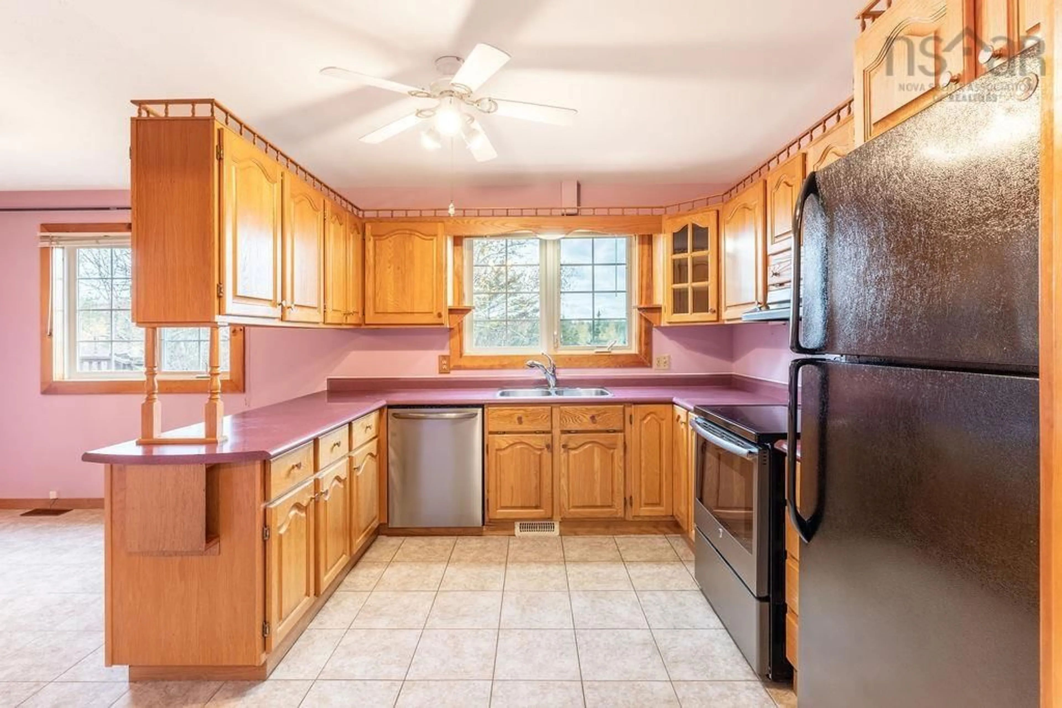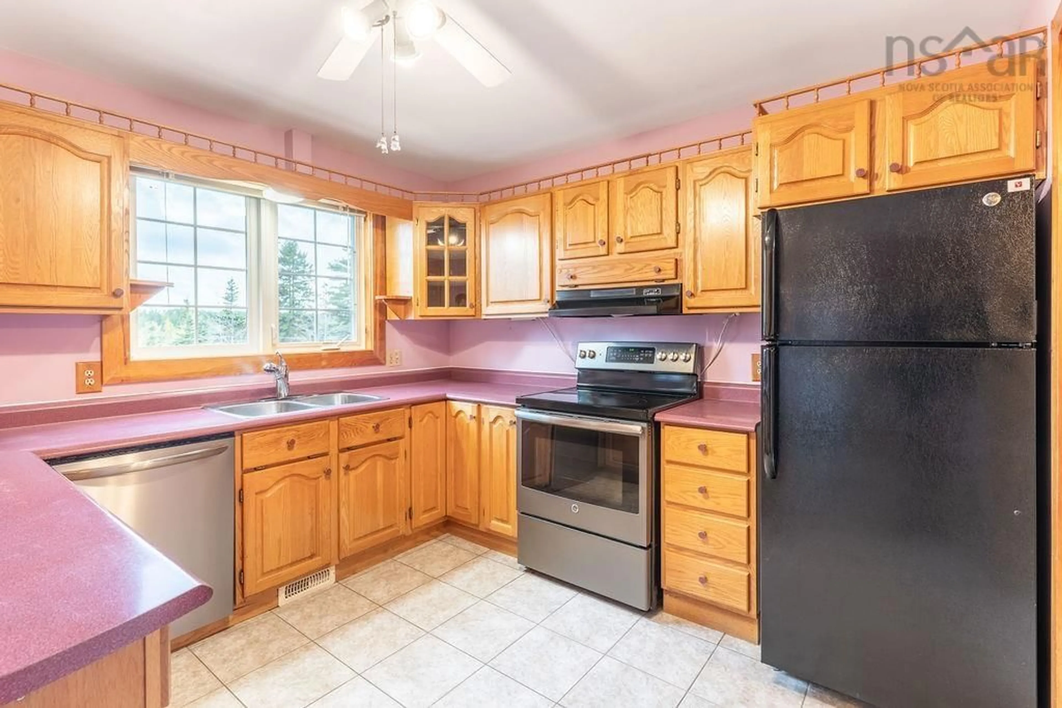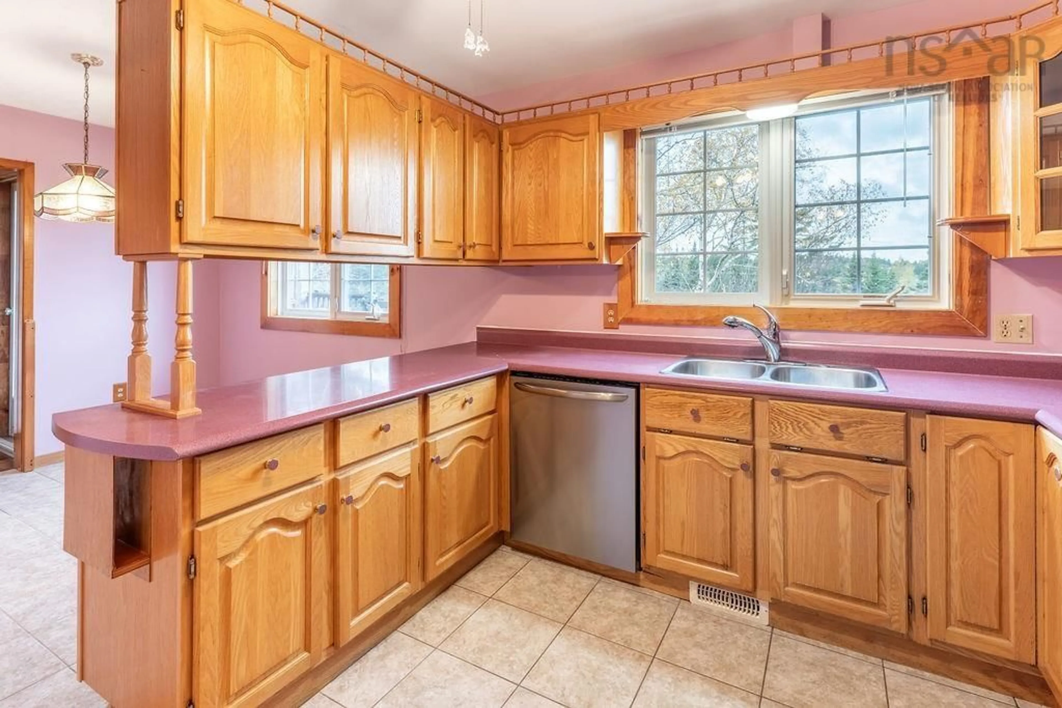262 Conrod Settlement Rd, Conrod Settlement, Nova Scotia B0J 2L0
Contact us about this property
Highlights
Estimated valueThis is the price Wahi expects this property to sell for.
The calculation is powered by our Instant Home Value Estimate, which uses current market and property price trends to estimate your home’s value with a 90% accuracy rate.Not available
Price/Sqft$292/sqft
Monthly cost
Open Calculator
Description
This well-loved, one-owner bungalow sits on a beautiful lot along a quiet road, just a short walk to a public beach. The home offers generous rooms throughout and a functional layout. Enter from the side into a large mudroom that could double as a home office, leading into a bright kitchen with oak cabinetry and tile flooring, and a formal dining area for gatherings. The spacious living room features a striking wood accent wall and durable laminate floors that flow through the three main-level bedrooms. Beautiful wood accents throughout offer a warm feel to your space when paired with the right colors. The updated bathroom includes a custom tile shower for a touch of luxury. The lower level is perfect for entertaining, with a large rec room and bar area, plus an additional 500 square feet ready to be finished for even more living space. Outside, the deck with a screened gazebo invites you to relax and enjoy the beautifully landscaped yard that adds to the home's curb appeal. The detached barn-style garage is ideal for hobbyists or extra storage and offers a versatile loft space above, perfect for a studio, clubhouse, or potential secondary suite for rental income. Enjoy the charm of a lakeside community with nearby walking trails, multiple beaches, and only a 30-minute drive to the city. This property offers space, character, and endless possibilities in a wonderful coastal setting. Call your agent today to schedule a viewing!
Property Details
Interior
Features
Main Floor Floor
Mud Room
7.8 x 8.5Kitchen
10.7 x 10.4Dining Room
10.7 x 10.8Living Room
17.10 x 10.8Exterior
Features
Parking
Garage spaces 2
Garage type -
Other parking spaces 2
Total parking spaces 4
Property History
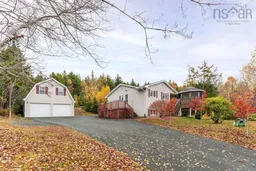 29
29
