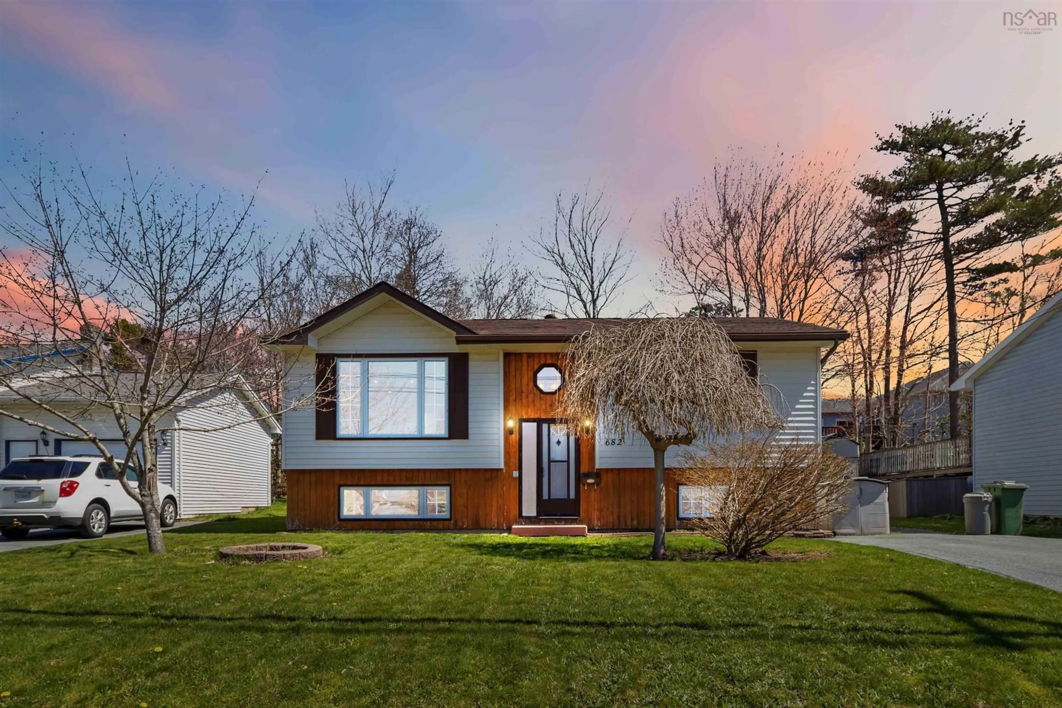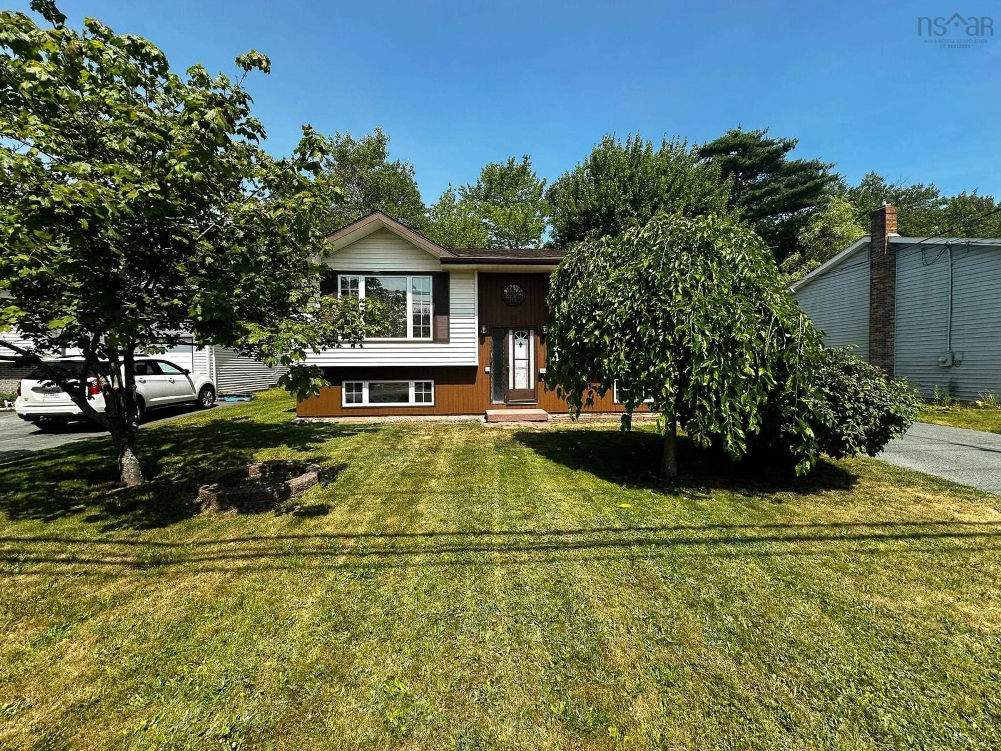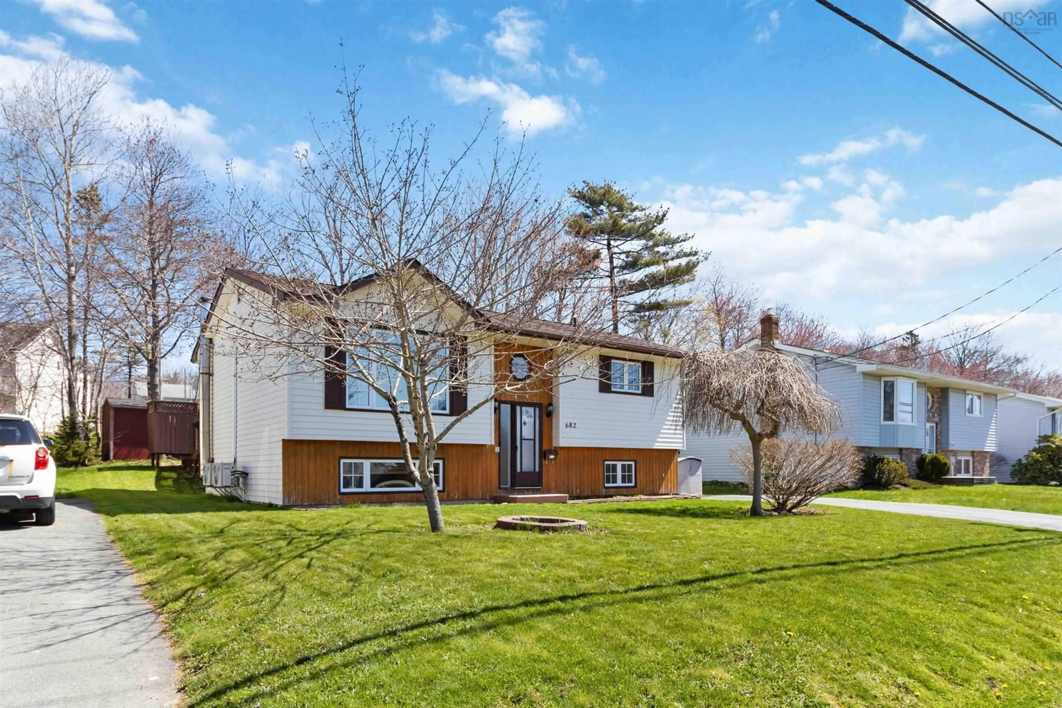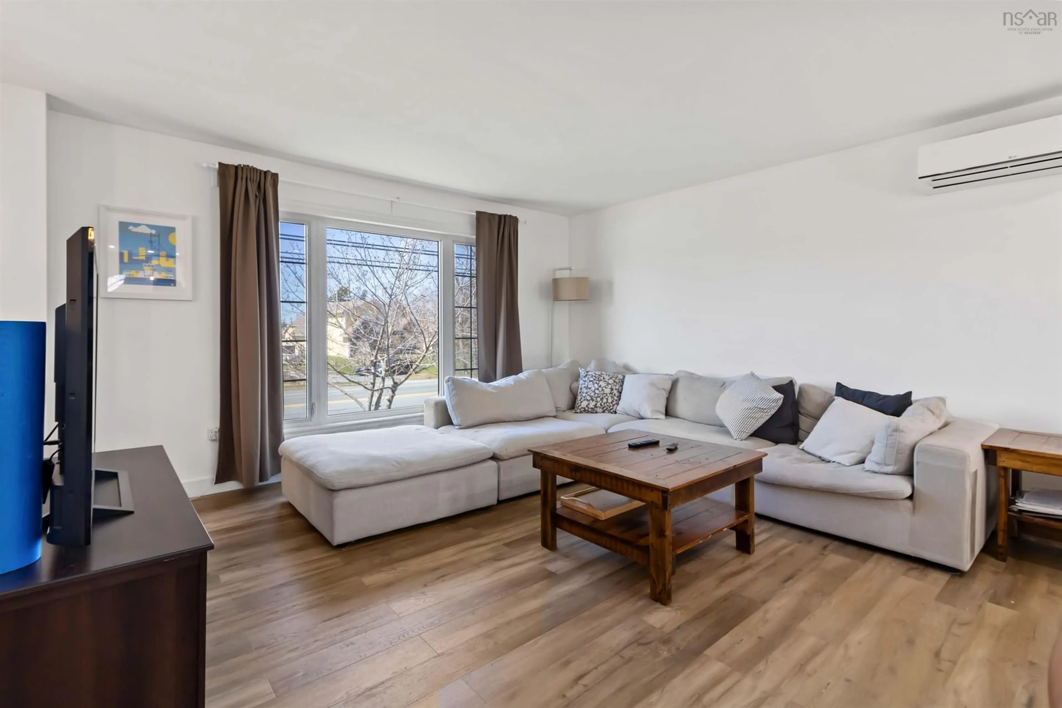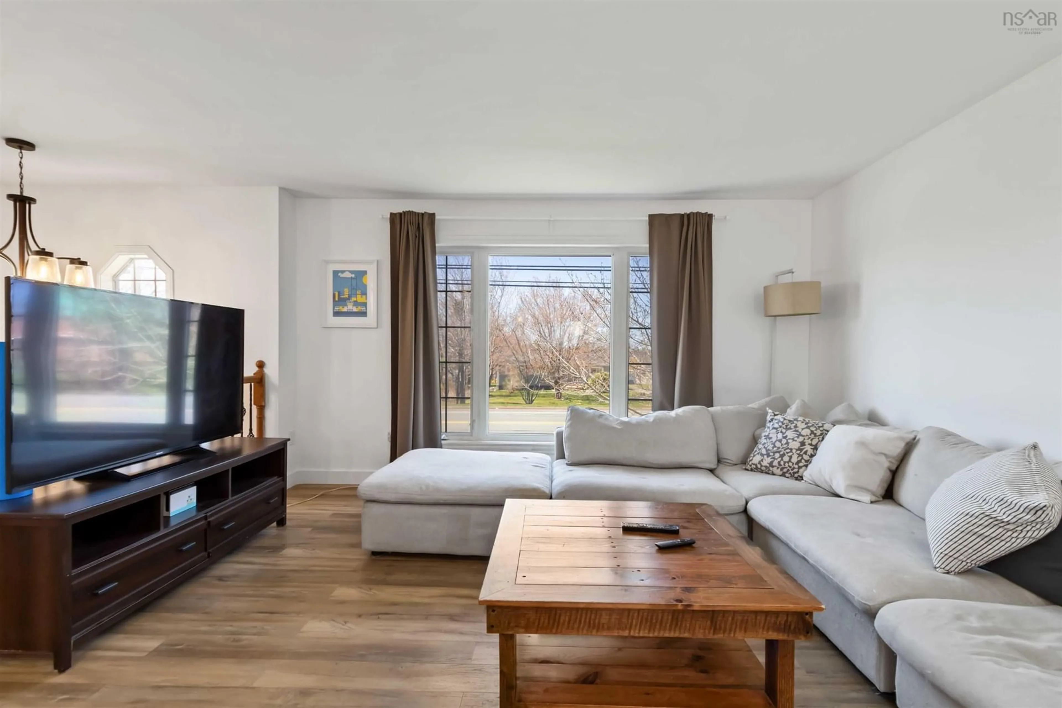682 Caldwell Rd, Colby Village, Nova Scotia B2V 1L1
Contact us about this property
Highlights
Estimated valueThis is the price Wahi expects this property to sell for.
The calculation is powered by our Instant Home Value Estimate, which uses current market and property price trends to estimate your home’s value with a 90% accuracy rate.Not available
Price/Sqft$327/sqft
Monthly cost
Open Calculator
Description
Welcome to this beautifully updated 3-bedroom, 2-bathroom split-entry home on Caldwell Road in Dartmouth, Nova Scotia, just minutes from Rainbow Haven Beach and close to schools, shopping, dining, parks, and walking trails. Thoughtfully renovated and move-in ready, the main level features a bright, open layout anchored by a fully updated kitchen that flows seamlessly into the living and dining areas. A sliding patio door leads to the back deck and treed backyard — an ideal setting for summer evenings, entertaining, or everyday family living. Two bedrooms are located on the main floor, including the primary bedroom with convenient cheater access to the 4-piece bathroom. The fully developed lower level offers additional living space with a cozy family room with fireplace, a third bedroom, a 3-piece bathroom, and a dedicated laundry and utility area. This flexible layout works equally well for guests, a home office, or growing families.
Property Details
Interior
Features
Main Floor Floor
Living Room
14.5 x 14.7Kitchen
9.11 x 7Dining Room
8.3 x 8.1Bedroom
12.6 x 9.4Exterior
Features
Parking
Garage spaces -
Garage type -
Total parking spaces 2
Property History
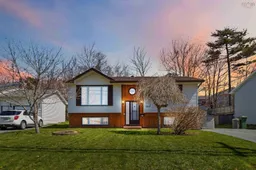 48
48
