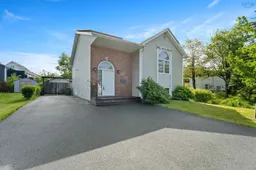A deceivingly larger than it looks energy efficient 4 bedroom… WAIT! Very easily could be a 5 (!!) bedroom home. Oh yes, there sure is a garage back there too with a fenced backyard perfect for kids and furry friends. Spend more of your money on things you actually enjoy instead of those pesky ol’ utility bills with cost-saving solar panels AND heat pumps. Driving up, you'll immediately notice the curb appeal and fall in love with how bright and inviting the home is when you open the door into the huge foyer. On the upper level you'll find 1 bedroom (could be 2 bedrooms though, remember?) and a large full bathroom. A substantial sized kitchen with propane stove and dining area leads into a cozy family room with a massive window. 2 thoughtfully placed heat pumps up here offer heating and cooling options depending on what you fancy. On the lower level you'll find 3 additional bedrooms with a Jack and Jill style ensuite bathroom. A storage/utility room + laundry room with a new washer and dryer complete this floor. You’ll love the oh, so convenient location with great French immersion schools, all the amenities you crave and only 20 minute commute to downtown Halifax. A move-in ready, well-maintained home like this won’t last long - start that car!
Inclusions: Propane Cooktop, Oven - Propane, Range, Dishwasher, Dryer, Washer, Microwave, Refrigerator
 47
47



