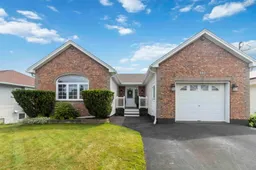Welcome to 445 Astral Drive — a beautifully maintained 4-bed, 3-bath home in the highly sought-after Colby South community. Offering nearly 2,800 sq. ft. of living space, this property is perfect for families, multigenerational living, or those seeking income potential. The spacious walkout basement is a true bonus — featuring a huge rec room, cozy family room, full bath with water-jet tub & stand-up shower, plus a private bedroom. Whether you’re envisioning an in-law suite, Airbnb, or rental unit, the possibilities are endless. Inside, thoughtful upgrades shine. The kitchen was fully renovated with custom cabinetry, built-ins, and sleek Corian countertops with integrated sinks. The ensuite was just redone in Summer 2025, boasting a gorgeous walk-in shower, modern vanity, and fresh finishes. Fresh paint (2022), stylish flooring (2017), and major system updates — including a ducted heat pump, serviced air exchanger, and durable 30-year shingles — ensure comfort and peace of mind. Families will love the location: steps from Astral Drive Elementary & Jr High (both with early French immersion), kids can walk safely to school, play street hockey, or explore nearby trails. Just minutes to Walmart, Superstore, Cole Harbour Place, parks and Needs Store, you’ll enjoy city convenience while backing onto a peaceful greenbelt where deer and wildlife wander. With an attached garage, security system, and a welcoming neighborhood where community truly matters, this home blends style, comfort, and lifestyle — move-in ready for its next chapter.
Inclusions: Range, Stove, Dishwasher, Dryer, Washer, Refrigerator
 50
50


