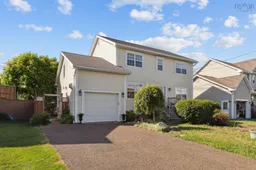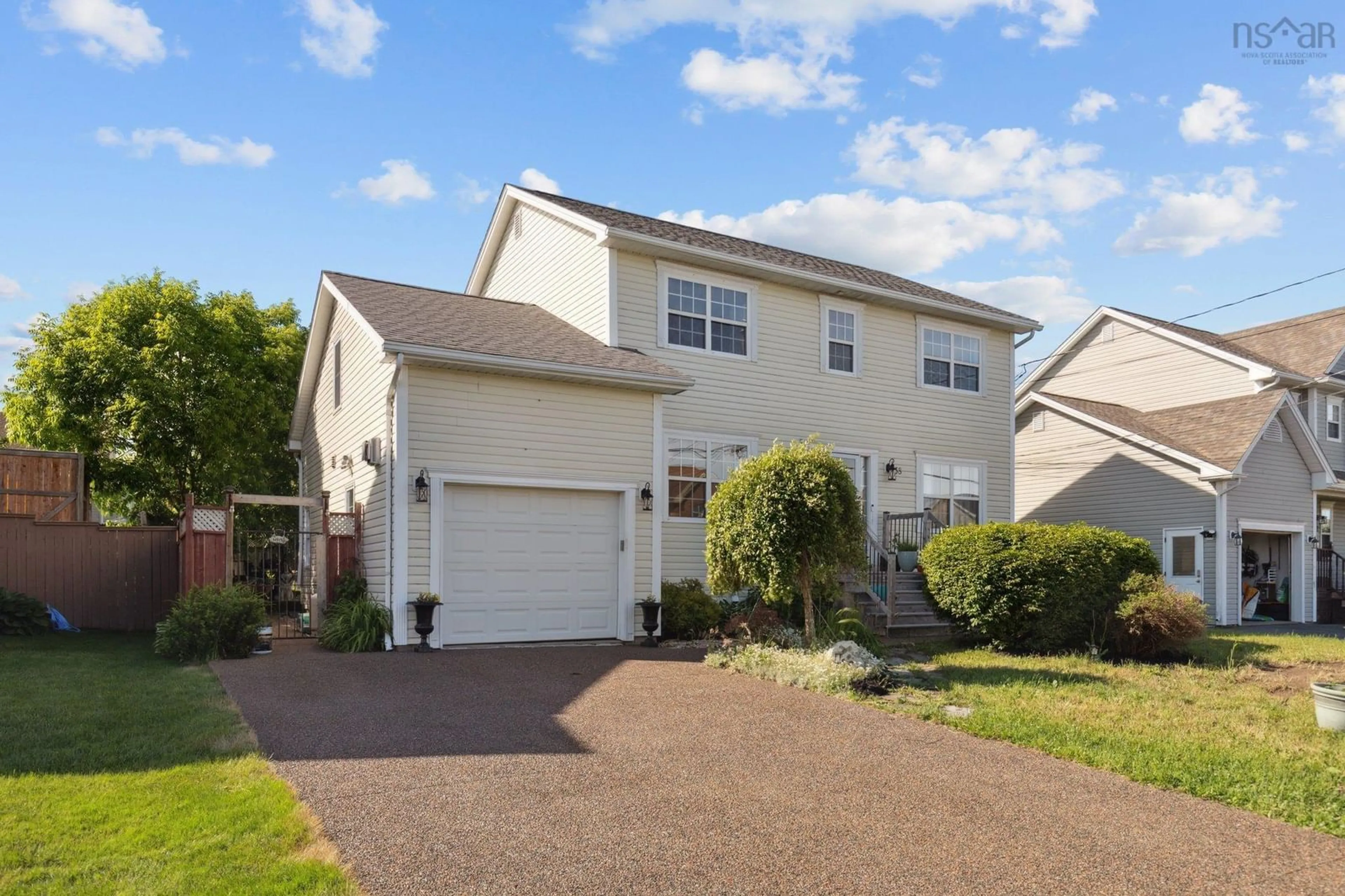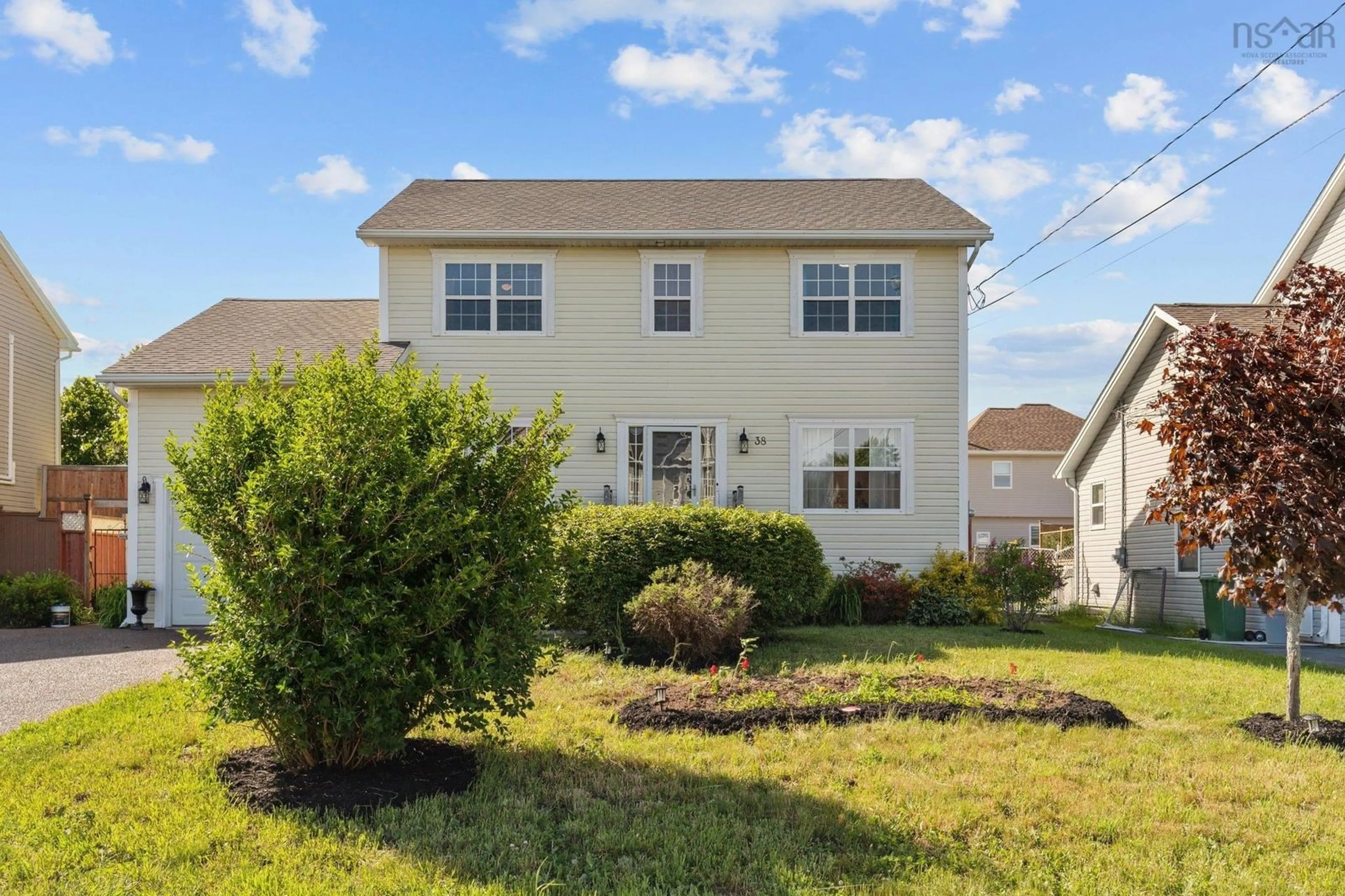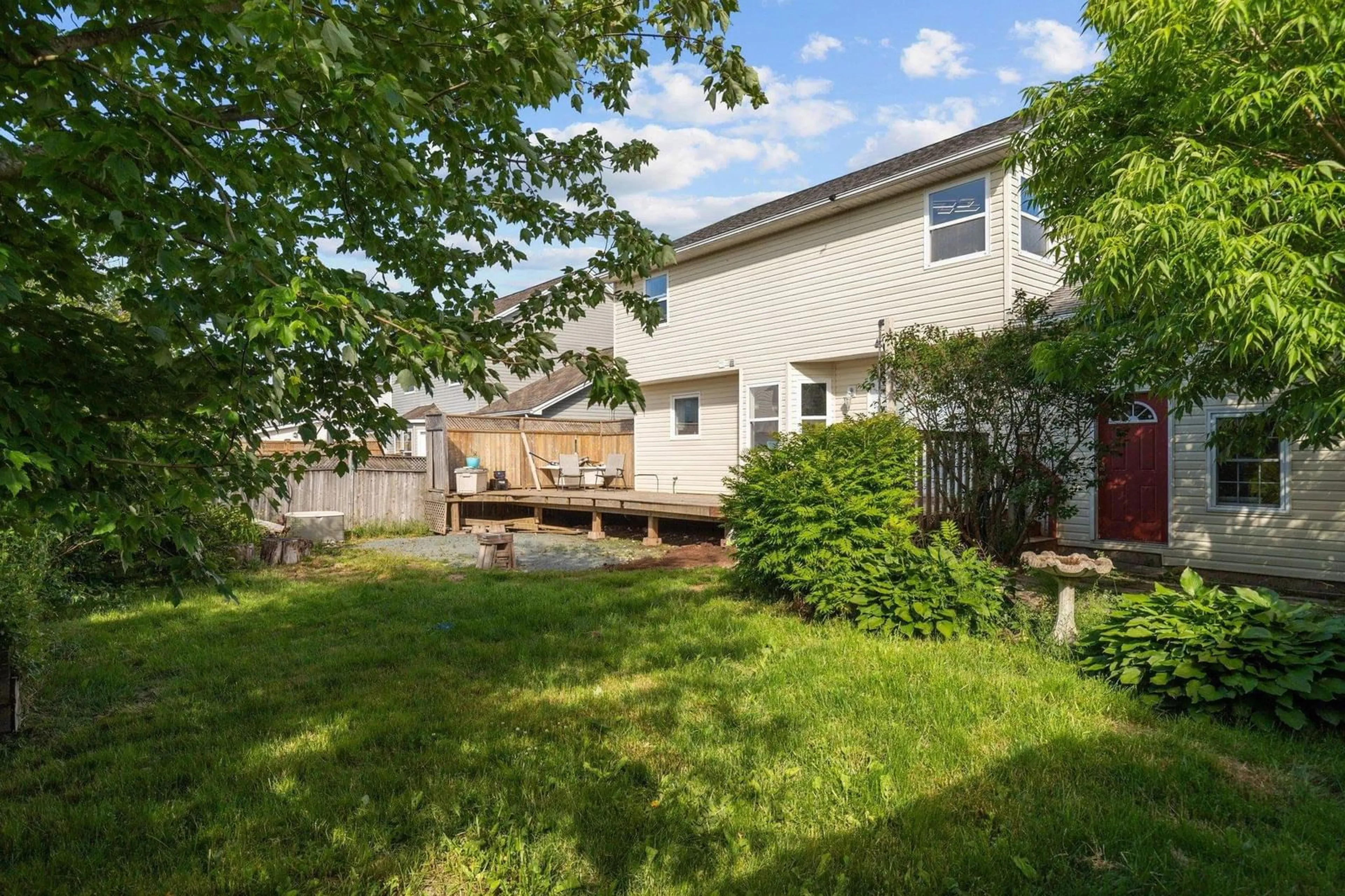38 Pearl Dr, Cole Harbour, Nova Scotia B2V 2T7
Contact us about this property
Highlights
Estimated ValueThis is the price Wahi expects this property to sell for.
The calculation is powered by our Instant Home Value Estimate, which uses current market and property price trends to estimate your home’s value with a 90% accuracy rate.$654,000*
Price/Sqft$253/sqft
Est. Mortgage$2,705/mth
Tax Amount ()-
Days On Market73 days
Description
Close to all amenities yet found on a beautiful quiet street, this 3 bedroom, two storey has a lot to offer. As you enter the front door you quickly notice all of the natural light. You are invited to enter either a formal dining room area or a large yet cozy living room with propane fireplace and French doors. The kitchen is open concept and leads out through a dining nook to a deck that span the length of the house and enhances the back yard. Upstairs, you will find two good size bedrooms with lots of closet space and a full bathroom in addition to the master. The master is the length of the house with a large open concept walk in closet space and very large ensuite bath with jacuzzi tub. Positioned between all bedrooms you will find the washer dryer in a nice large closet space at the top of the stairs. Downstairs, a spacious family room is set up for home movies with a large retractable movie screen and projector. There is a very versatile room that could be used as a play room, craft room or home office. The attached, wired garage runs the whole length of the house with a bonus room above and loads of storage on either end. The fully fenced lush back yard offer sun and shade areas plus a fire pit; great for kids or gardeners. This property is within walking distance of Morris Lake which boasts a beautiful park and beach. The owners are continually upgrading but of note are; fridge ( 2023) Roof ( 2021), Fireplace ( 2010) and Garage (2008) Don't wait to check out this very large, spacious two storey!
Property Details
Interior
Features
Main Floor Floor
Dining Nook
11.1 x 9.2Den/Office
9.5 x 11.1Living Room
14.8 x 10.11Bath 1
2.1 x 5.2Exterior
Parking
Garage spaces 1
Garage type -
Other parking spaces 0
Total parking spaces 1
Property History
 31
31


