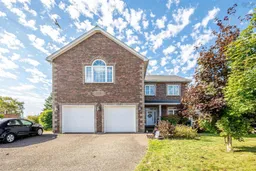Nestled in a serene and sought -after neighbourhood this beautiful executive home is a perfect blend of timeless elegance and modern comfort. From the moment you arrive, the home's charming curb appeal captivates with is manicured landscaping, inviting front porch, and tasteful architectural details. Step inside to discover a thoughtfully designed interior where natural light pours through large windows, illuminating every corner with warmth and tranquility. The open-concept living area is ideal for both relaxing and entertaining, featuring high decorative ceilings, hardwood floors, and a cozy propane fireplace that anchors the space. The heart of the home, a gourmet kitchen boasts stone countertops, high-end stainless steel appliances, ample cabinetry, a spacious island and walk-in pantry- perfect for gathering with family and friends. The dining area can easily seat 12-15 adults. The primary suite is a true retreat, offering a spacious layout, sitting area, vaulted ceilings, walk-in closet and a spa-inspired ensuite bathroom complete with a soaking jet tub, dual vanities and enclosed shower. Four other large bedrooms share two very large bathroom and laundry on this level with an easy flow through a wide, open hallway that overlooks the grand entrance. Step outside into a private back yard oasis. Whether enjoying morning coffee on the deck or hosting family around the pool, the outside pool house/bathroom make entertaining a joy. This outdoor space is designed for peaceful living. This home is more than just a place to live- it is a place to love. Many thoughtful updates, impeccable care and a welcoming ambiance, it offers everything you need to bring up your family. The completely finished lower level has a walk-out that could be a private apartment for extended family or your older children- full kitchenette, bar, eating and family area! This house has it all along with a double garage. Close to all amenities and the best schools! A must see!
Inclusions: Gas Cooktop, Gas Oven, Dishwasher, Washer/Dryer, Microwave, Refrigerator, Wine Cooler
 50
50


