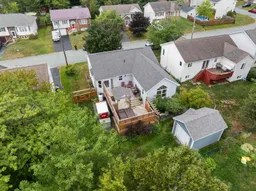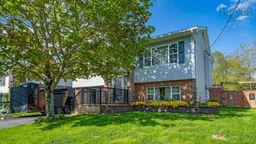Welcome to 15 Wilton Crescent! This 4-bedroom, 2-bath split-entry home is tucked away on a quiet street in a sought-after, family-friendly neighborhood. Well cared for and thoughtfully designed, it offers a bright, functional layout with an inviting kitchen and dining area—perfect for everyday living and entertaining. The spacious primary bedroom is a true highlight, featuring vaulted ceilings that create an open and airy feel. Two additional bedrooms on the main level provide plenty of room for family, guests, or even a home office. On the lower level, you’ll find a cozy family room with a propane fireplace—an ideal spot to unwind, enjoy movie nights, or spend quality time together. Step outside to a fully fenced yard complete with a private two-tier deck and salt water hot tub, making it a great space for outdoor entertaining or peaceful relaxation. In addition to the 13x47 garage, the property features a handy shed with a roll-up door, perfect for storing tools, outdoor gear, or hobby items. The double paved driveway and well-maintained landscaping add to the overall curb appeal. Located close to public transit, Cole Harbour Place, great schools, shopping, and more, this home offers both convenience and lifestyle. Whether you’re a first-time buyer or a growing family, this property is a fantastic opportunity. Book your private viewing today!
Inclusions: Stove, Dishwasher, Dryer, Washer, Microwave, Refrigerator
 38
38



