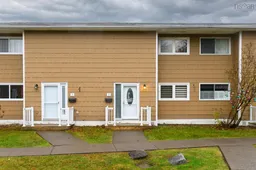Sold 66 days ago
7B Arklow Dr, Dartmouth, Nova Scotia B2W 4J6
In the same building:
-
•
•
•
•
Sold for $···,···
•
•
•
•
Contact us about this property
Highlights
Sold since
Login to viewEstimated valueThis is the price Wahi expects this property to sell for.
The calculation is powered by our Instant Home Value Estimate, which uses current market and property price trends to estimate your home’s value with a 90% accuracy rate.Login to view
Price/SqftLogin to view
Monthly cost
Open Calculator
Description
Signup or login to view
Property Details
Signup or login to view
Interior
Signup or login to view
Features
Heating: Baseboard
Basement: Crawl Space
Condo Details
Signup or login to view
Property History
Nov 29, 2025
Sold
$•••,•••
Stayed 2 days on market 24Listing by nsar®
24Listing by nsar®
 24
24Property listed by EXP Realty of Canada Inc., Brokerage

Interested in this property?Get in touch to get the inside scoop.


