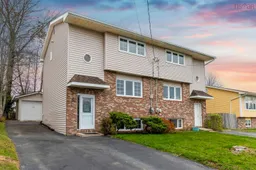The perfect move-in-ready home for your next chapter in Forest Hills! If you’re looking for a bright, comfortable space where your family can grow, entertain, and enjoy the best of Cole Harbour living, this beautifully maintained 3 level semi checks every box. The main level welcomes you with a warm, open layout featuring a sunny living room, a functional kitchen with great sightlines, and a separate dining area ideal for everyday meals or hosting friends. Recent upgrades, including newer windows, exterior doors, updated roof, and modern lighting mean peace of mind and improved energy efficiency for years to come. Upstairs, you’ll find three well sized bedrooms and a 4 piece bath, offering the perfect setup for young families or anyone wanting comfortable private space. The fully finished basement is a standout for those who love to entertain or need flexible living space. With a large recroom, a cozy bar area, a 3 piece bathroom, laundry, and plenty of storage. It’s an ideal spot for movie nights, play space, a teen hangout, or a hobby zone. Outside, the property offers rare extras for the neighbourhood: a detached single garage, paved driveway, and handy storage shed, perfect for bikes, tools, and outdoor gear. Recent updates include new windows and exterior doors 2023, new roof and driveway 2022. Located in the heart of Forest Hills, you will love being close to parks, playgrounds, top-rated schools, trails, and all the amenities that make Cole Harbour one of HRM’s most family-friendly communities. If you’ve been waiting for a well-cared-for home in a walkable, welcoming neighbourhood, this is the one.
Inclusions: Stove, Dishwasher, Dryer, Washer, Refrigerator
 44
44


