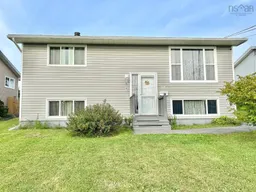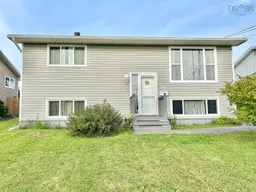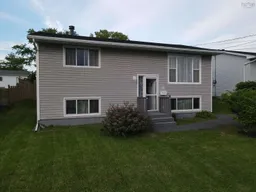Sold for $···,···
•
•
•
•
Contact us about this property
Highlights
Sold since
Login to viewEstimated valueThis is the price Wahi expects this property to sell for.
The calculation is powered by our Instant Home Value Estimate, which uses current market and property price trends to estimate your home’s value with a 90% accuracy rate.Login to view
Price/SqftLogin to view
Monthly cost
Open Calculator
Description
Signup or login to view
Property Details
Signup or login to view
Interior
Signup or login to view
Features
Heating: Forced Air, Furnace, Ductless
Cooling: Ductless
Basement: Partially Finished
Exterior
Signup or login to view
Features
Patio: Deck
Parking
Garage spaces -
Garage type -
Total parking spaces 1
Property History
Sep 27, 2025
Sold
$•••,•••
Stayed 15 days on market 20Listing by nsar®
20Listing by nsar®
 20
20Login required
Terminated
Login required
Listed
$•••,•••
Stayed --17 days on market Listing by nsar®
Listing by nsar®

Login required
Sold
$•••,•••
Login required
Listed
$•••,•••
Stayed --9 days on market Listing by nsar®
Listing by nsar®

Property listed by One Percent Realty East Inc., Brokerage

Interested in this property?Get in touch to get the inside scoop.


