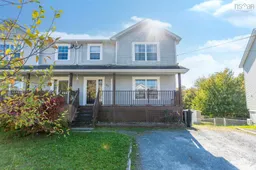Welcome to 93 Brookview Drive. This well-maintained two-storey semi-detached home offers 2,300 sq/ft of comfortable living space in a quiet, family-friendly neighbourhood—ideal for first-time buyers or growing families. Step inside to a warm and inviting main floor featuring beautiful hardwood flooring, a spacious living room filled with natural light and a charming propane fireplace hook-up option, adding warmth and character—perfect for cozy evenings or hosting guests. The layout flows seamlessly into the fully equipped kitchen and dining area, which opens onto a private back deck overlooking a peaceful greenbelt with views of Bissett Lake through the trees. A convenient main floor half bath and laundry area complete this level. Upstairs, you’ll find a generously sized primary bedroom with walk-in closet, along with two additional bedrooms and a large main bathroom featuring an air jet tub and corner shower—an ideal space to unwind after a long day. The fully finished walkout basement provides an oversized family room with sliding patio doors that let in plenty of natural light—perfect for a kids’ playroom, movie nights, or extra living space. There's also roughed-in plumbing for a third bathroom, offering future development potential. With a fully fenced-in back yard, located on a quiet street, and direct access to trails surrounding Bissett Lake, you can enjoy nature right at your doorstep.93 Brookview Drive is not just the perfect family oasis but also close to all amenities to make daily living easy and convenient! Only a 10-minute walk to the lake and a short drive to Rainbow Haven Beach, all while being minutes from city amenities, schools, and parks.
Inclusions: Oven, Stove, Dishwasher, Dryer, Washer, Refrigerator
 45
45


