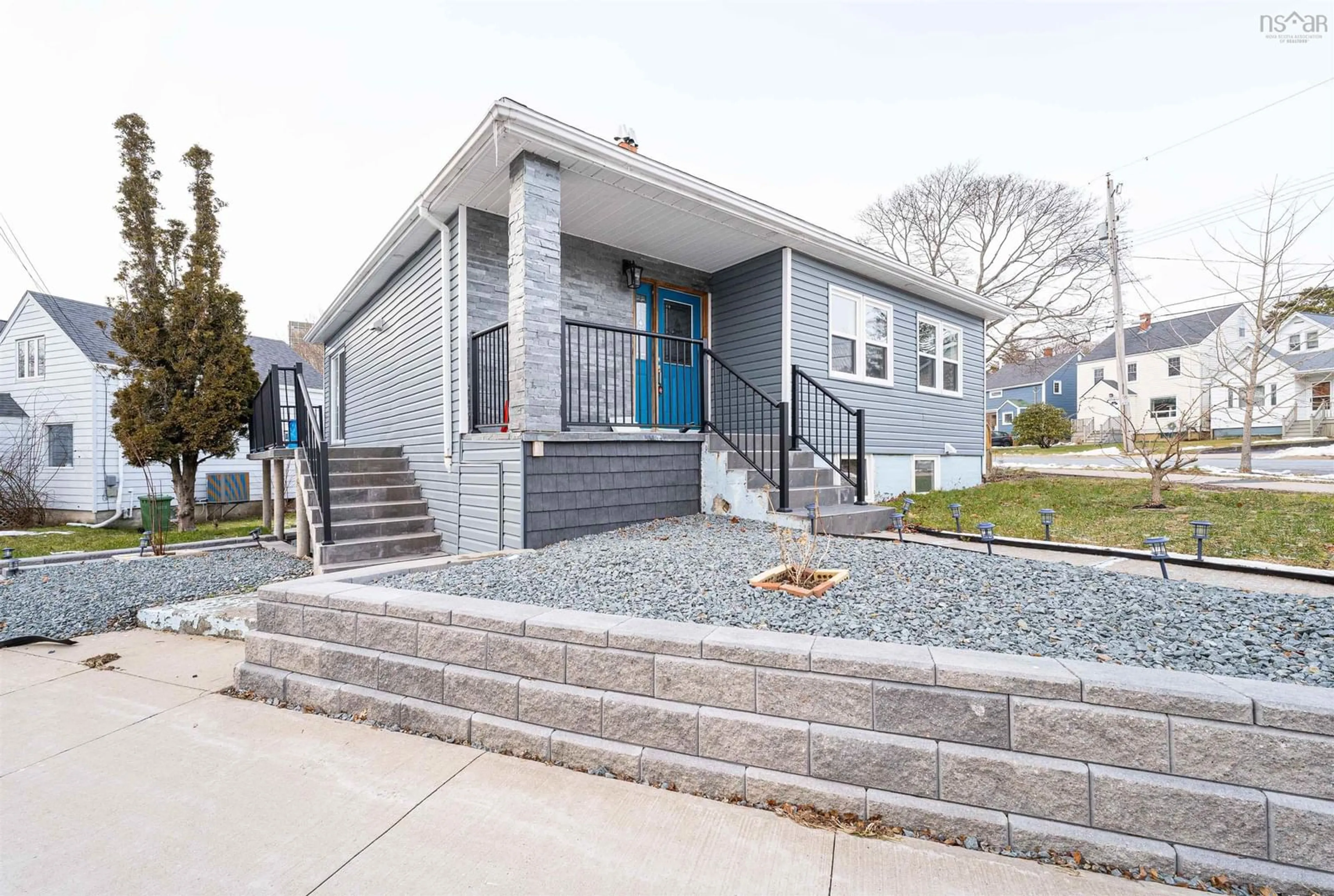Sold for $···,···
•
•
•
•
Contact us about this property
Highlights
Sold since
Login to viewEstimated valueThis is the price Wahi expects this property to sell for.
The calculation is powered by our Instant Home Value Estimate, which uses current market and property price trends to estimate your home’s value with a 90% accuracy rate.Login to view
Price/SqftLogin to view
Monthly cost
Open Calculator
Description
Signup or login to view
Property Details
Signup or login to view
Interior
Signup or login to view
Features
Heating: Hot Water, Radiant
Basement: Finished, Walk-Out Access
Exterior
Signup or login to view
Features
Patio: Deck
Property History
Mar 20, 2025
Sold
$•••,•••
Stayed 140 days on market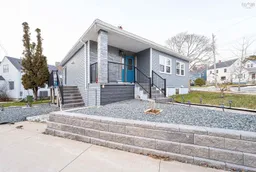 34Listing by nsar®
34Listing by nsar®
 34
34Login required
Terminated
Login required
Listed
$•••,•••
Stayed --192 days on market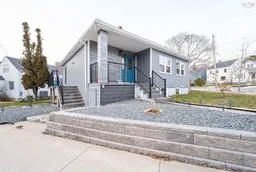 Listing by nsar®
Listing by nsar®

Login required
Terminated
Login required
Listed
$•••,•••
Stayed --122 days on market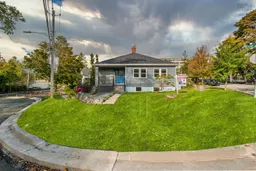 Listing by nsar®
Listing by nsar®

Login required
Expired
Login required
Listed
$•••,•••
Stayed --— days on market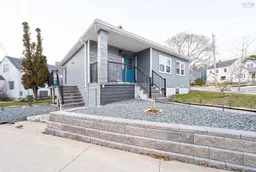 Listing by nsar®
Listing by nsar®

Property listed by Pied A Terre Realty Inc., Brokerage

Interested in this property?Get in touch to get the inside scoop.

