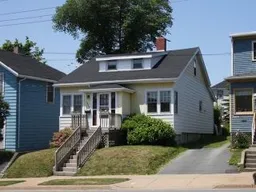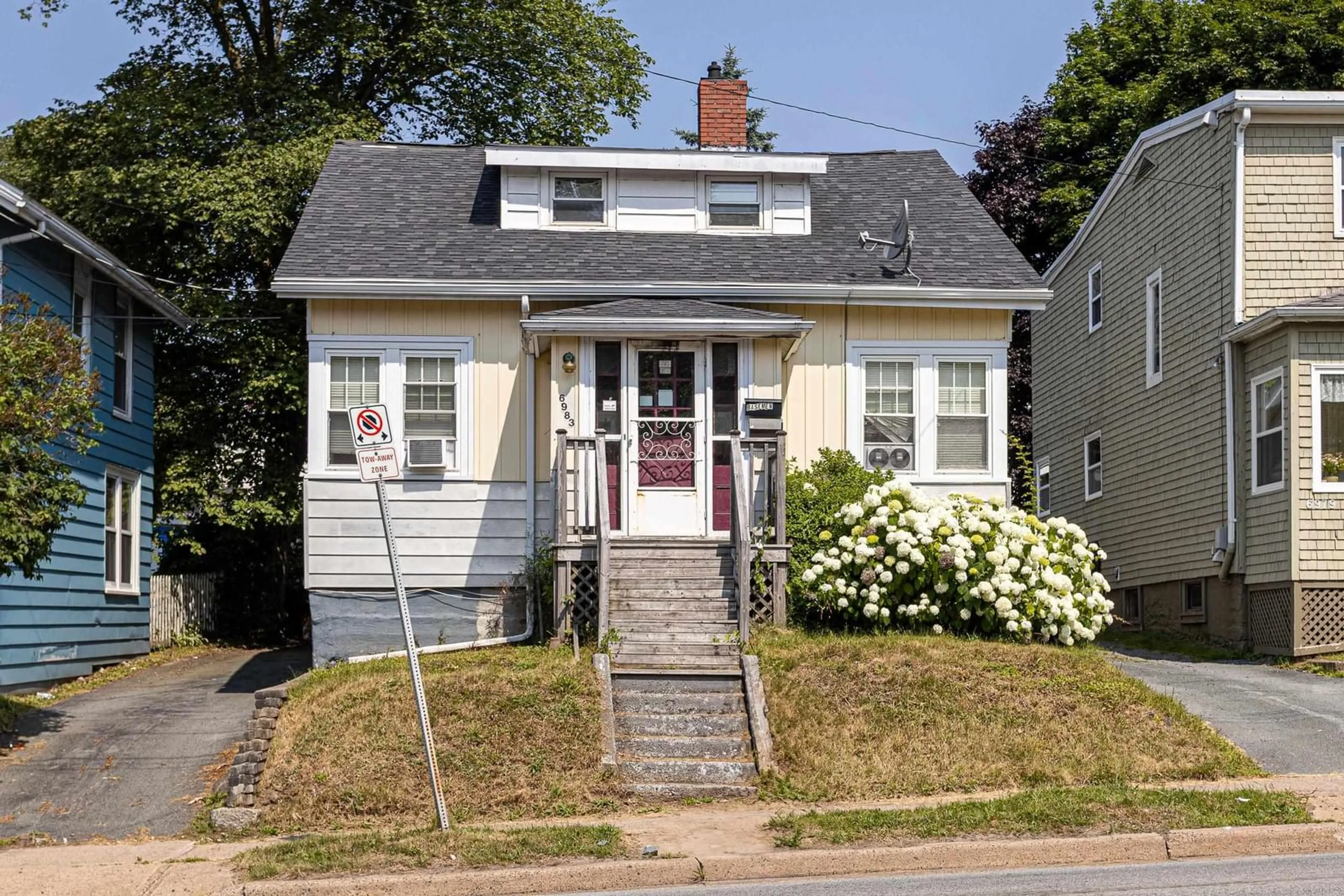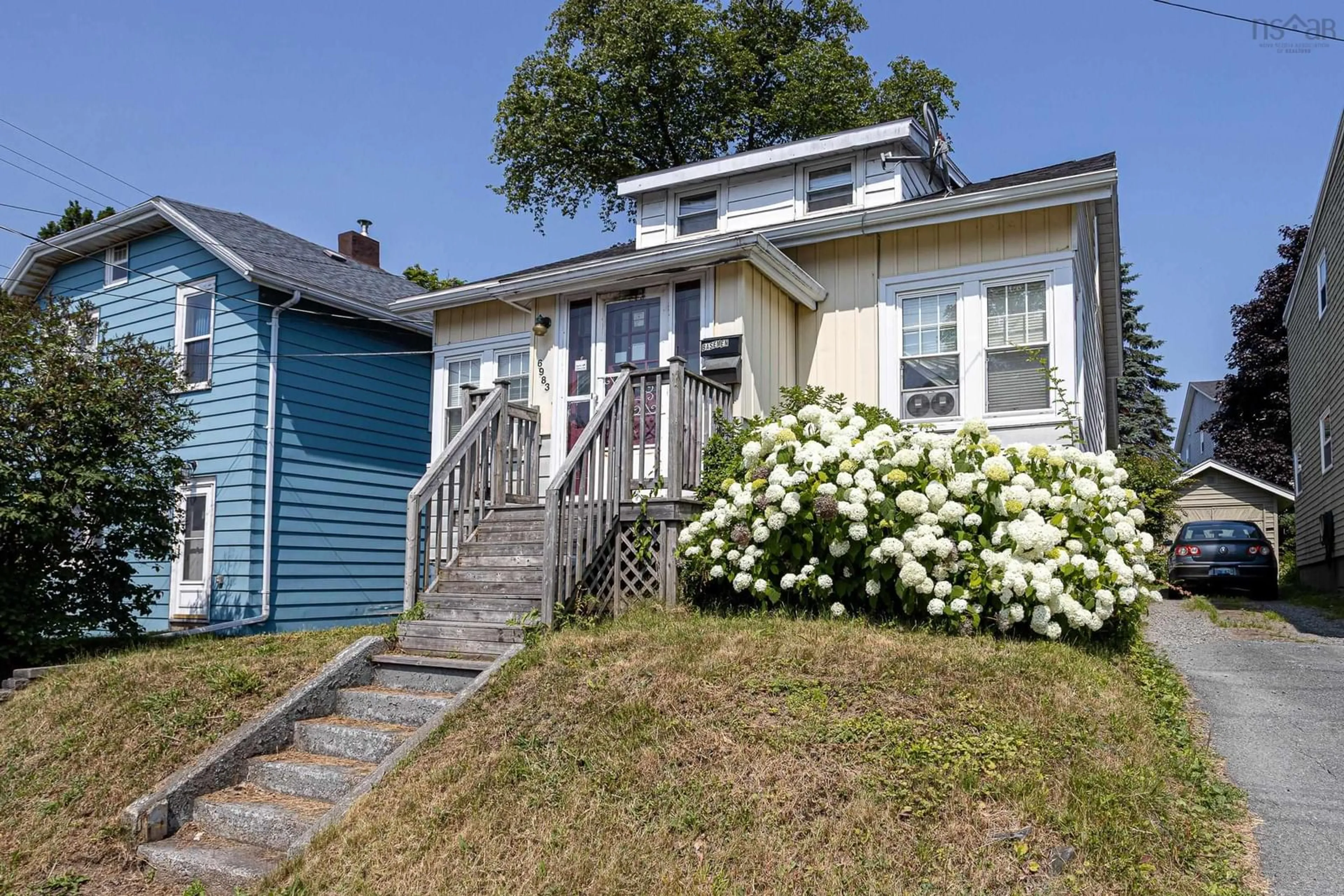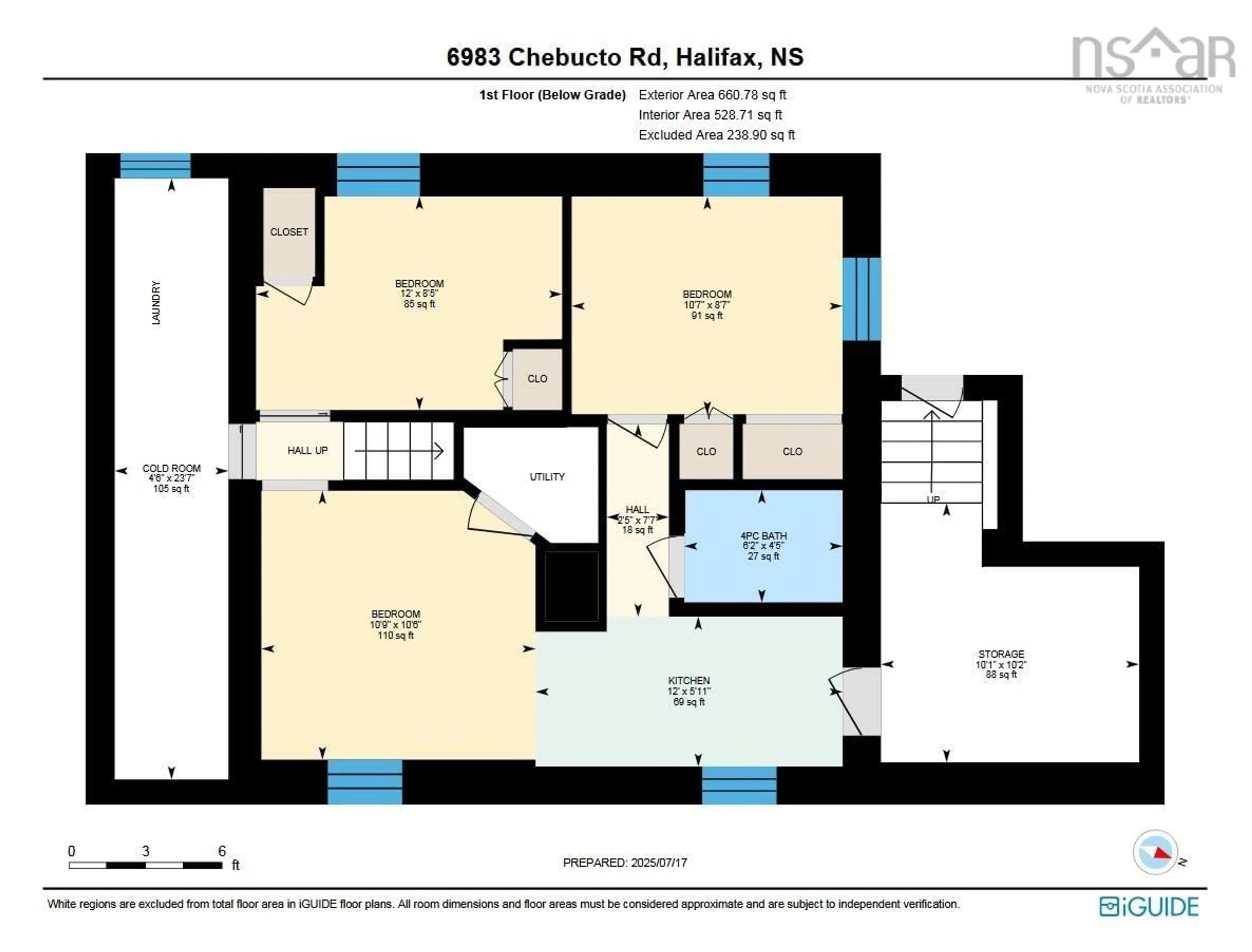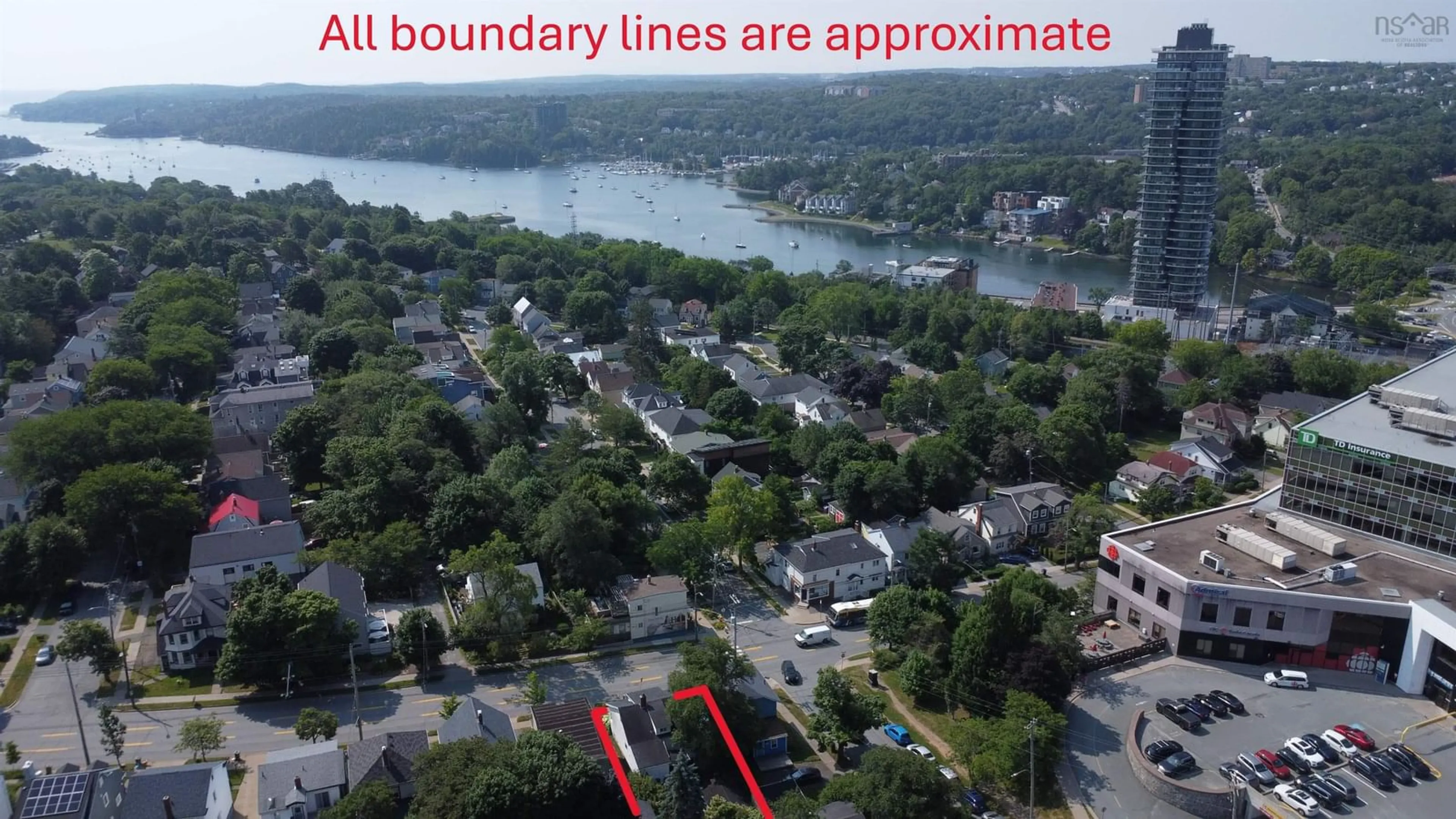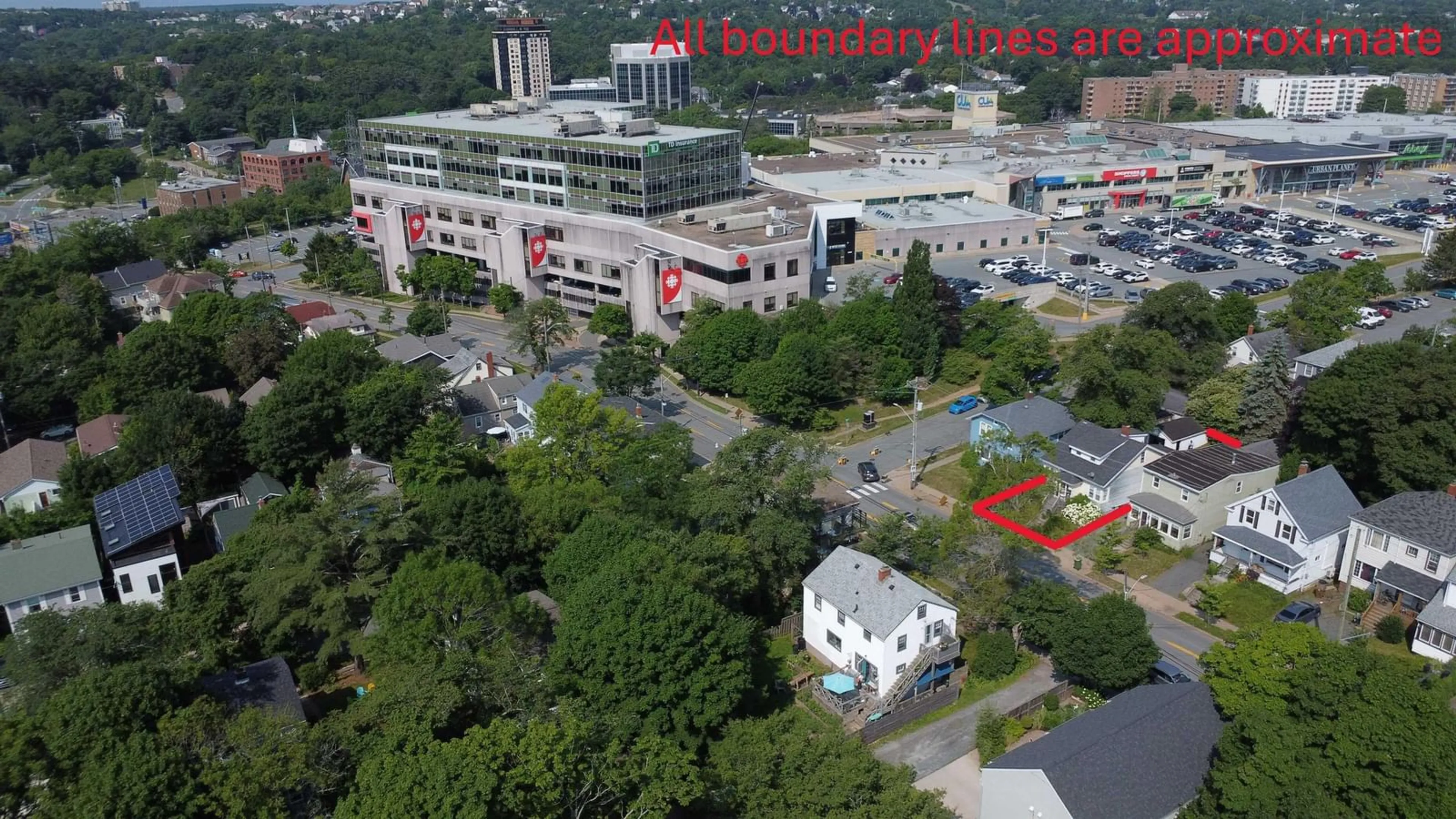6983 Chebucto Rd, Halifax, Nova Scotia B3L 1M6
Contact us about this property
Highlights
Estimated valueThis is the price Wahi expects this property to sell for.
The calculation is powered by our Instant Home Value Estimate, which uses current market and property price trends to estimate your home’s value with a 90% accuracy rate.Not available
Price/Sqft$346/sqft
Monthly cost
Open Calculator
Description
Flexible ER-3 Zoned Investment with Prime Central Location Welcome to 6983 Chebucto Road - a rare opportunity in one of Halifax’s most connected and convenient neighbourhoods. Situated steps from Halifax Shopping Centre, groceries, Wal-Mart, services, parks, shopping, restaurants, and major transit routes. This property offers immediate access to the Peninsula, downtown, and beyond via key arterials and the city’s primary connector routes. Currently configured as two separate living spaces - each with its own full kitchen - the home is ideally set up for rental income. The house is now fully vacant as of Aug 31, but up to that point all rooms had been rented individually, generating a monthly gross rent of $5,921.25. The home has exceptional rental history and a near-zero vacancy record which speak to its reliability as an income property. The layout could easily be converted back into a single-family home if desired, offering flexibility for future use. The home includes 3 fridges, 2 stoves, 2 washers, 2 dryers, and a dishwasher, along with ample parking in the rear and a detached powered garage, a rare bonus in this part of town. Zoned ER-3, this property may also offer future development potential (buyers to verify with HRM), making it an attractive option for homeowners, investors, or developers looking for long-term upside in a sought-after central location. Don't miss this chance to secure a high-performing property in one of Halifax’s most strategic urban locations.
Property Details
Interior
Features
Main Floor Floor
Bath 1
7.5 x 5.5Bedroom
14.3 x 9.9Bedroom
12 x 8.8Kitchen
23.7 x 9.8Property History
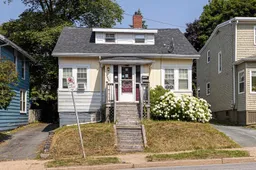 44
44
