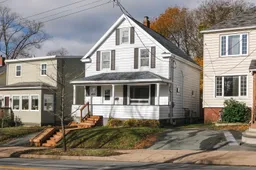Welcome to 6975 Chebucto Rd, a turnkey property located in Halifax's sought-after West End, known for its centrality and connectivity. This home has undergone extensive renovations under the current ownership, seamlessly blending modern comforts with classic Halifax charm. The newly constructed front steps (2025) lead to a perfectly perched, covered front porch and beautifully tiled front entrance, opening to a well-lit main level. This level features updated flooring throughout, a ductless heat pump (2020), and an expansive open-concept layout. The kitchen boasts custom cabinetry, quartz countertops, and a conveniently added powder room. The spacious backyard includes a large deck accessible from the dining room, ideal for entertaining, along with a newly built privacy wall (2025). Upstairs, you'll find refinished hardwood floors throughout the four generously sized bedrooms, including the primary bedroom equipped with ductless heat pump (2020) and a thoughtfully remodeled 4 piece bathroom. While the attic space offers ample room for additional storage, the expansive lower level with tall ceilings provides even more possibilities. Take advantage of the zoning to develop an income unit, transform it into extra living space for guests or kids, or leave it as is to enjoy the storage and workshop space. A French drain system and sump pump have been installed for added protection during heavy storms, and all cast iron plumbing has been replaced with durable ABS piping (2020). The home was rewired in 2018 and the service upgraded to 200 amps. Outside the property includes a single-lane paved driveway fit for 3 cars. Last but not least, the entire home has been professionally painted throughout (2025). Ideally situated just steps away from major amenities, this home presents an excellent opportunity to own a beautifully renovated property in one of Halifax’s most desirable areas under 650k!
Inclusions: Stove, Dishwasher, Dryer, Washer, Range Hood, Refrigerator
 37Listing by nsar®
37Listing by nsar® 37
37


