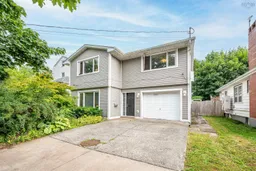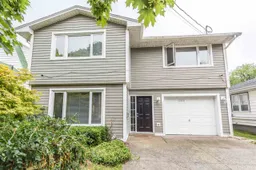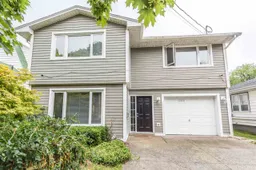Located in the heart of Halifax’s peninsula. Situated at the corner of Quinpool Road and Connaught Avenue. This home offers unbeatable access to some of the city's top-rated English and French immersion schools, parks, fitness centres, and a wide variety of restaurants and amenities. Offering plenty of living space, the main floor features a bright living room, formal dining area, eat-in kitchen with access to the ground-level back deck, a convenient powder room, laundry room, and an attached garage. The south-facing backyard is private and bathed in natural light, perfect for relaxing or entertaining. Upstairs, you’ll find four generously sized bedrooms. The primary bedroom boasts a walk-in closet and a full ensuite, while the additional three bedrooms share a spacious full bath. This is the perfect home for growing families. This prime central location puts you just minutes from the Halifax Shopping Centre, Quinpool Road’s vibrant commercial district, and Spring Garden Road — all while helping you avoid traffic congestion during peak hours.
Inclusions: Stove, Dishwasher, Dryer, Washer, Refrigerator
 36
36




