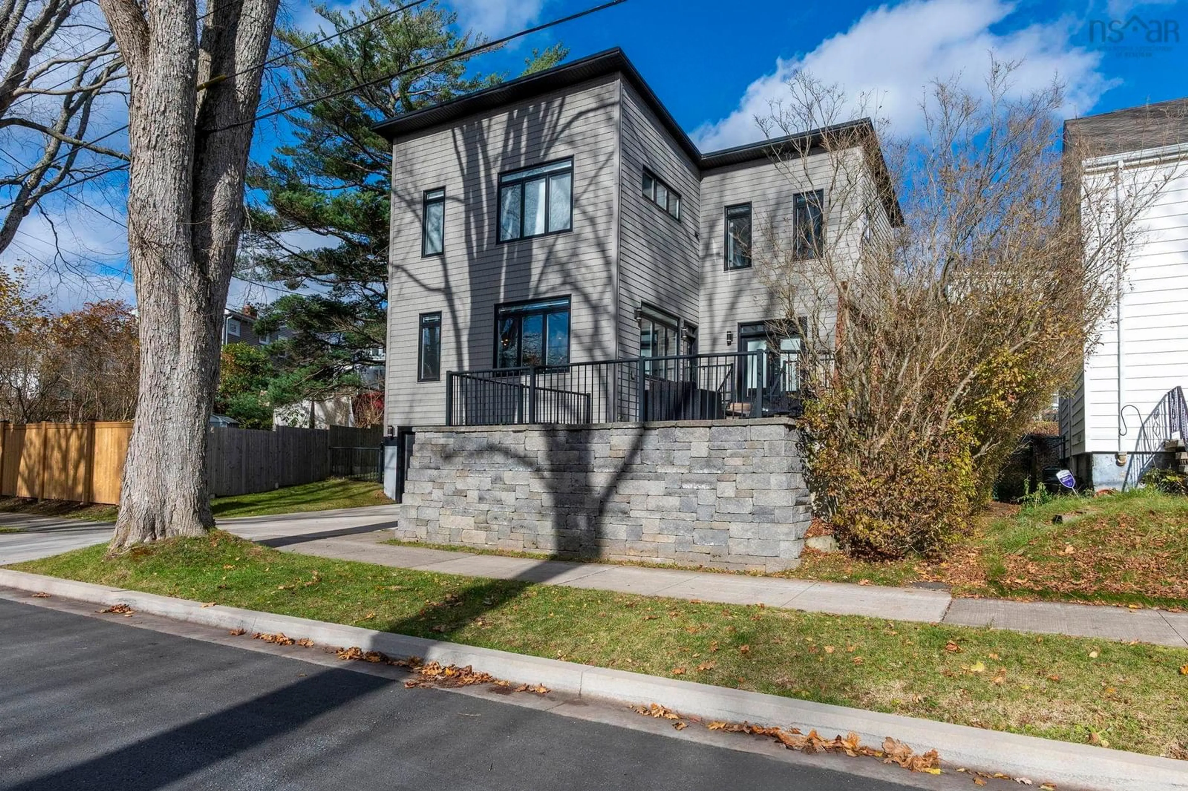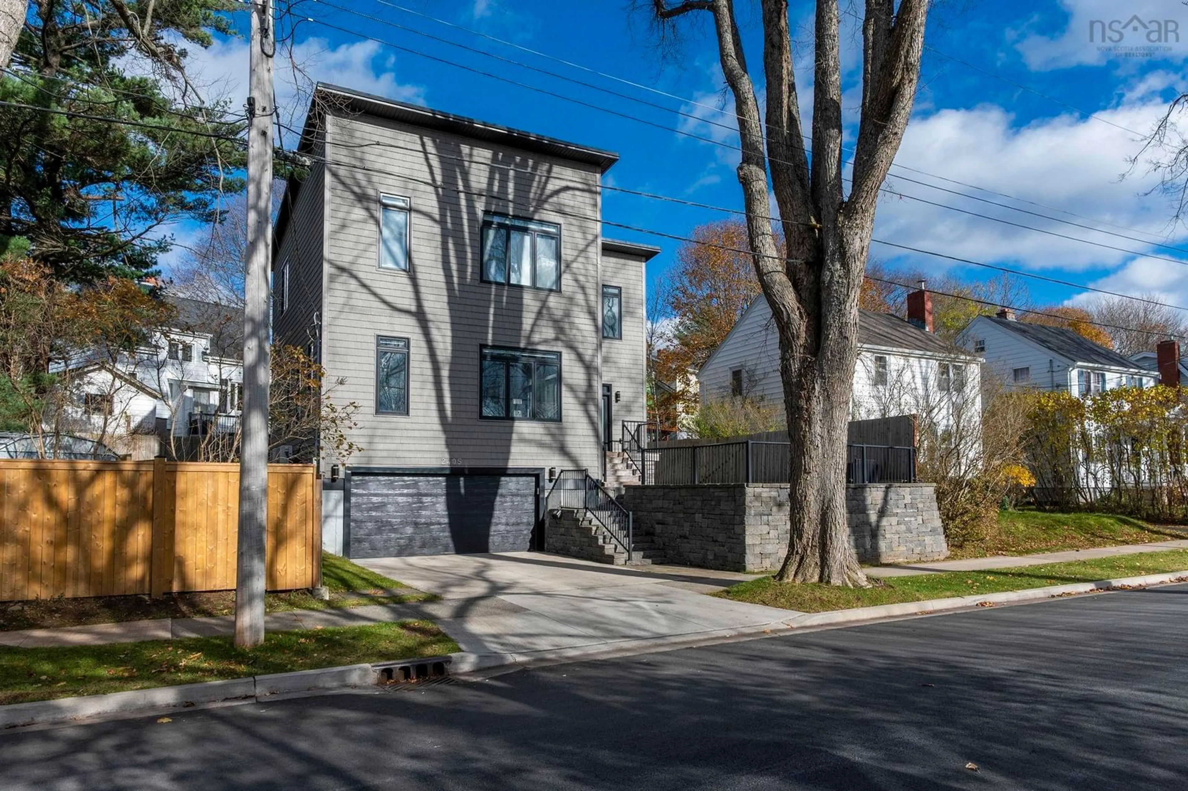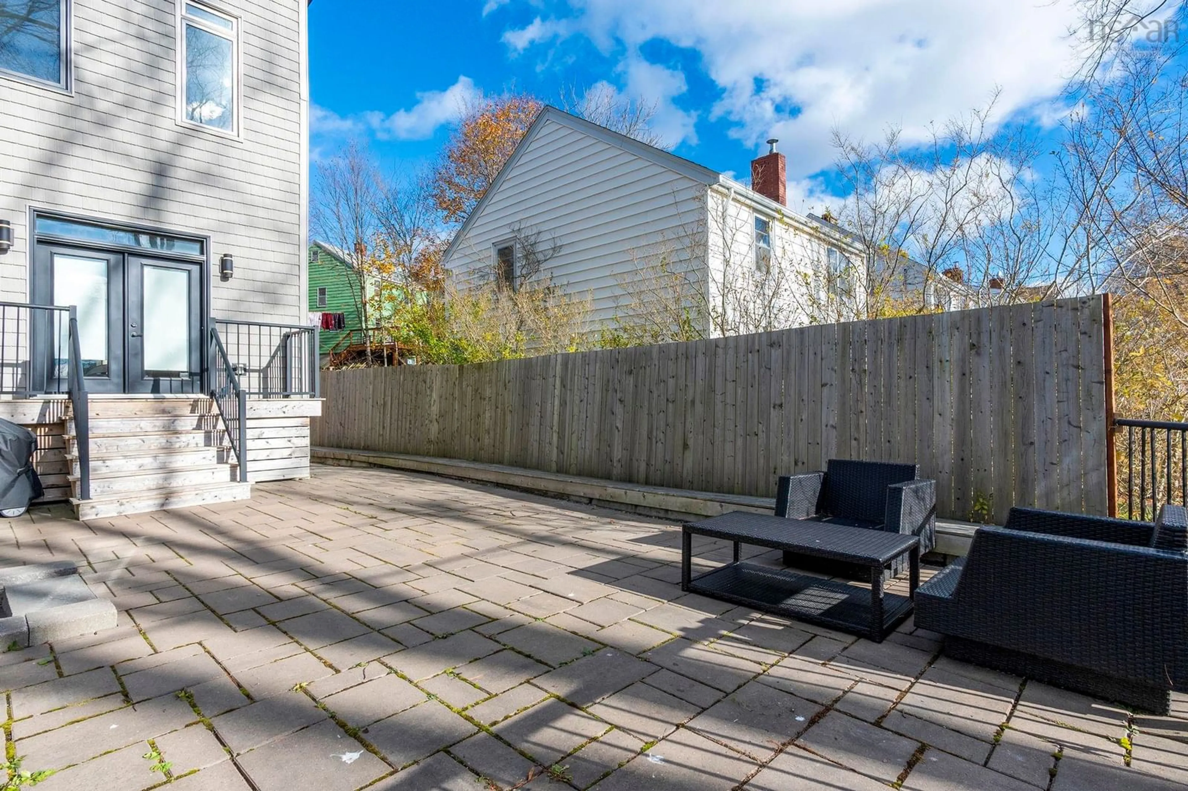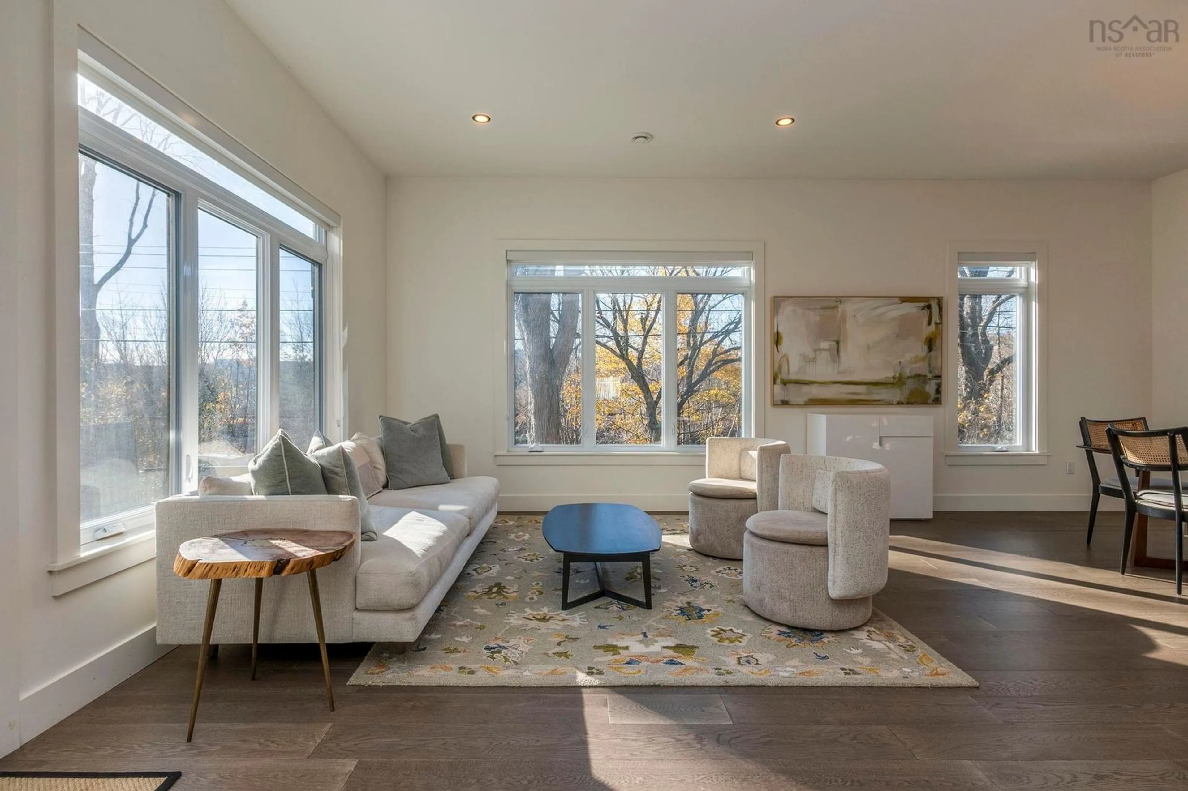2405 Roosevelt Dr, Halifax, Nova Scotia B3L 3H8
Contact us about this property
Highlights
Estimated valueThis is the price Wahi expects this property to sell for.
The calculation is powered by our Instant Home Value Estimate, which uses current market and property price trends to estimate your home’s value with a 90% accuracy rate.Not available
Price/Sqft$609/sqft
Monthly cost
Open Calculator
Description
Modern living meets thoughtful design in this stunning 4-year-old home on the Peninsula. From the moment you step inside, the airy 10-foot ceilings and abundant natural light create an inviting sense of space. The main floor is designed for living and entertaining, featuring an open-concept living, dining, and kitchen area that flows effortlessly, perfect for gathering with friends or enjoying quiet evenings at home. private office with its own entrance, creative studio, or a calm retreat separate from the main living area, this space adapts beautifully to your needs. Upstairs, the primary suite is a true sanctuary. With dramatic 12-foot ceilings, a spa-like ensuite, and a generous walk-in closet, it is a place designed for relaxation. Two additional bedrooms, a full bath, and a conveniently located laundry room complete the upper level, providing comfort and function for everyday living. The lower level houses a spacious 24-by-32-foot double heated garage, ideal for year-round convenience, along with an unfinished workshop ready for your projects, storage, or future expansion. Outdoors, enjoy a charming stone terrace at the front of the home, perfect for morning coffee, evening barbecues, or gathering with friends. A bit of private yard space at the back adds even more options for gardening, play, or unwinding. This home offers a blend of style, space, and flexibility in one of the Peninsula’s most desirable locations, bringing together the best of modern living with room to grow.
Property Details
Interior
Features
2nd Level Floor
Bath 2
Primary Bedroom
23 x 16Ensuite Bath 1
Bedroom
15 x 13Exterior
Parking
Garage spaces 2
Garage type -
Other parking spaces 2
Total parking spaces 4
Property History
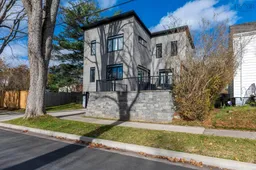 39
39
