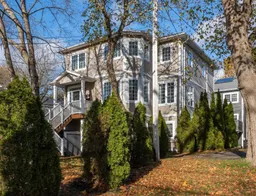Welcome to 2077 Quinn St, an elegant R2000 standard built home located in Halifax's sought-after West-End, Tupper School district. This expansive residence spans 3007 sqft and is designed for energy efficiency and enhanced indoor air quality, ensuring a bright and airy atmosphere while reducing operating costs. Centrally positioned, it provides effortless access to all areas of the peninsula. This exceptional family home boasts an open-concept main floor, seamlessly integrating the kitchen, family room, living room—with a charming propane fireplace—and dining room. A spacious powder room and dedicated office complete this level, ensuring functionality and comfort. The outdoor space features composite decking, which is both weatherproof and durable, allowing for enjoyable summer BBQs on the deck adjacent to the family room. Beautiful bamboo flooring extends throughout the main and upper levels, enhanced by a stunning staircase leading to the second floor. The expansive primary suite offers privacy and luxury, showcasing a 5-piece ensuite bathroom and his-and-her closets. The upper level also includes a well-appointed laundry room, a main bath, and three additional generously sized bedrooms, one featuring its own ensuite. Lower level is inclusive of mud room off of the side entrance, family room, a private in-law suite on the lower level, enhancing its versatility (photos available upon request). All floors are equipped with ductless heat pumps, in floor heat, and every level is above ground, allowing ample natural light to flood the living spaces. The exterior is composed of durable cementitious board, offering exceptional weather resistance and longevity. Meticulously maintained and a rare find, this home exemplifies contemporary living and is ready to welcome its new family. Don’t miss your chance to explore this stunning property and experience all that 2077 Quinn St has to offer. Virtual Tour available.
Inclusions: Stove, Dishwasher, Dryer, Washer, Refrigerator
 36Listing by nsar®
36Listing by nsar® 36
36


