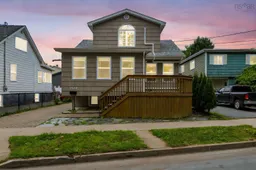Charming 4-Bedroom Home with LEGAL Income Suite in Prime West End Location. Welcome to this sweet and versatile 3-bedroom home and 1-bedroom suite ideally situated in a desirable neighbourhood close to Universities, new French School, restaurants, cafés, shopping, and all amenities. The main level features a warm and inviting layout with a cozy reading nook complete with a pellet stove, complemented by efficient heat pumps for year-round comfort. The updated kitchen is both stylish and functional, featuring modern cabinetry, stainless steel appliances, and plenty of space for cooking and gathering. The open-concept living area creates a bright and welcoming flow, seamlessly connecting the kitchen, dining, and living spaces—perfect for entertaining or everyday family life. The unique loft-style third bedroom offers flexible use as a private retreat, office, or creative space. Outdoors, enjoy a charming private backyard with a single-car spacious garage, garden shed, and additional storage tucked neatly under the deck. Adding exceptional value, the fully equipped LEGAL 1-bedroom lower-level suite includes its own entrance, full kitchen, in-suite laundry, heat pump and bright living space—perfect for extended family, guests, or generating rental income. This well maintained home boasts lots of storage spaces. With its ideal location and thoughtful features inside and out, this property is a wonderful opportunity for both homeowners and investors.
Inclusions: Stove, Dishwasher, Dryer, Range Hood, Refrigerator
 45
45


