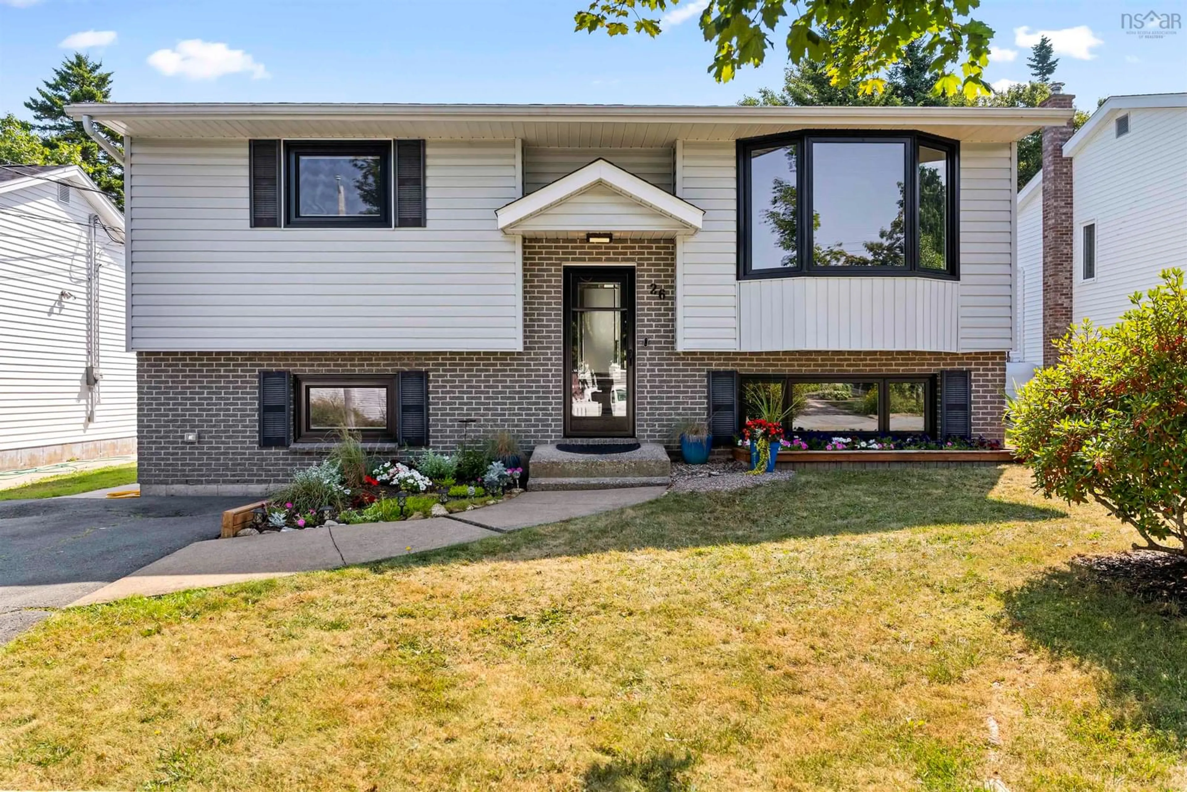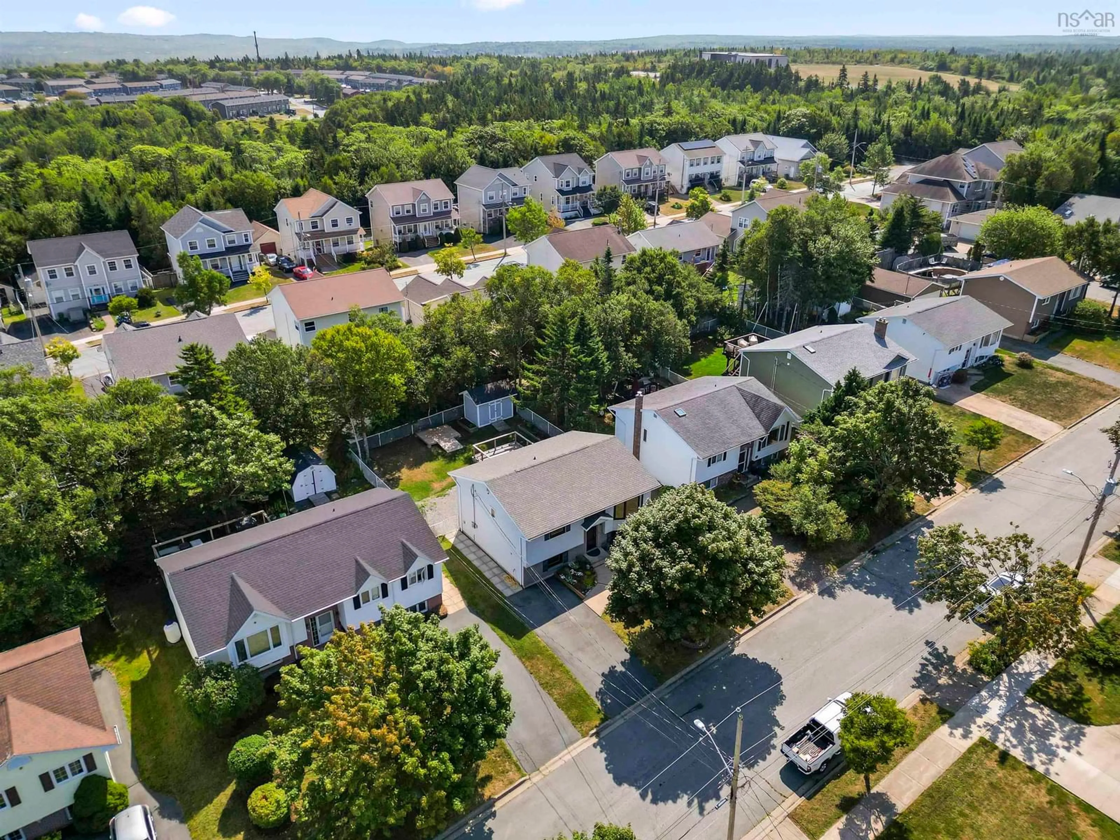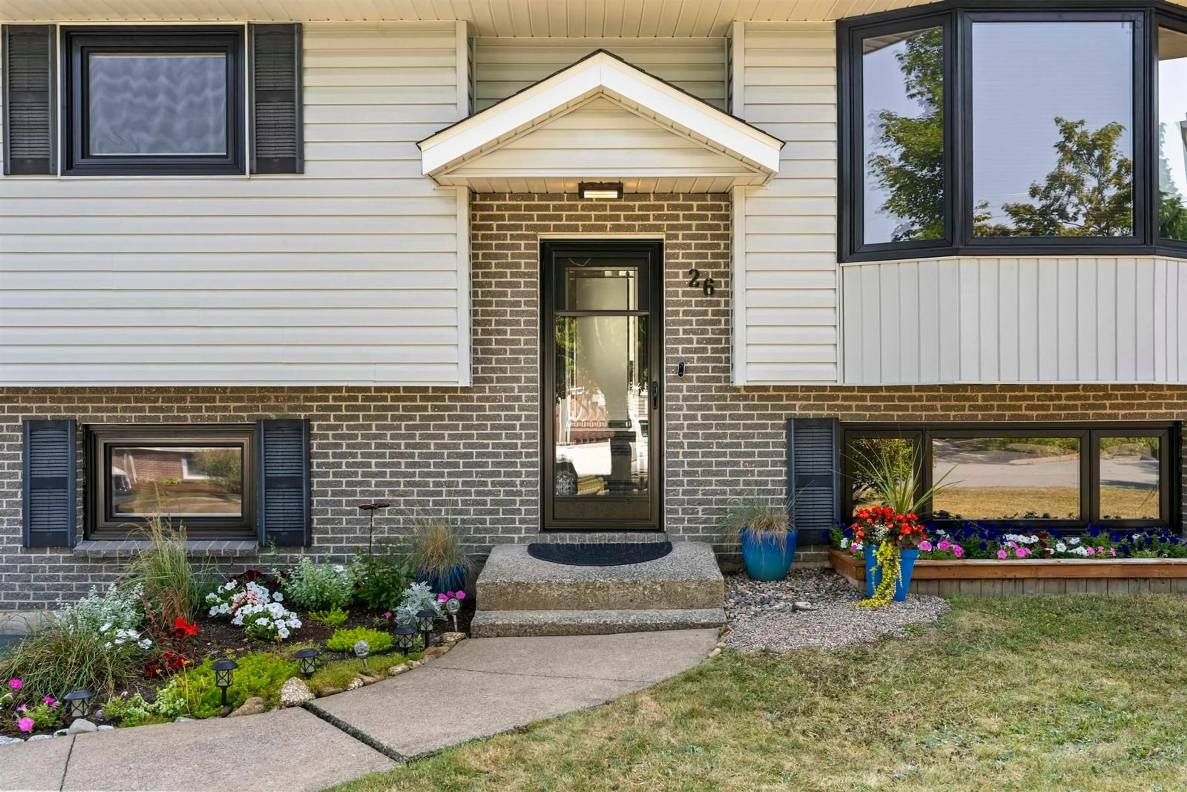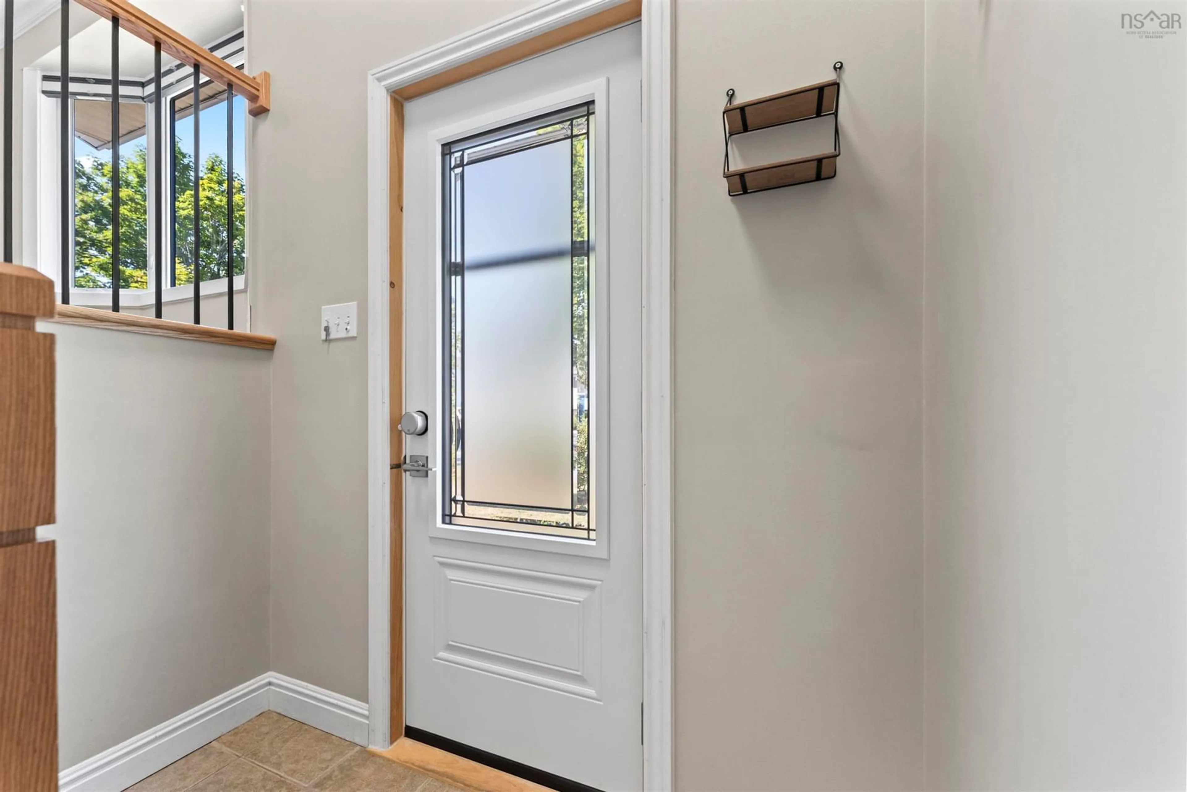26 Feldspar Cres, Halifax, Nova Scotia B3R 2M2
Contact us about this property
Highlights
Estimated valueThis is the price Wahi expects this property to sell for.
The calculation is powered by our Instant Home Value Estimate, which uses current market and property price trends to estimate your home’s value with a 90% accuracy rate.Not available
Price/Sqft$302/sqft
Monthly cost
Open Calculator
Description
All the space you could ask for, inside and out. This split-entry home is spacious, well-maintained and just minutes from walking trails and Kidston Lake Beach. Children can easily walk to the neighbourhood school, while all amenities are just a short drive away. The main level impresses from the moment you step inside. A large living room that flows into an oversized dining area, ideal for daily living and entertaining. The kitchen is bright and functional with white shaker cabinets, stainless steel appliances and lots of counter tops for a coffee station and more. Off the kitchen, a full deck extends your living outdoors. The primary bedroom features custom blackout blinds, perfect for sleeping in on the weekends, while a large second bedroom adds flexibility. The main floor also includes a full bathroom, quality finishes throughout and year-round comfort with a ductless heat pump. Downstairs offers even more space with a family room and its own heat pump, perfect for relaxing or entertaining. Two additional well-sized bedrooms with egress windows, full bathroom and a dedicated laundry room complete the lower level. Additional features include brand-new windows with custom blinds, a new front door, new appliances, a generator plug, leaf filter gutter protection, new light fixtures, and a fenced backyard. These are just a few of the highlights - come see for yourself what makes this home truly special.
Property Details
Interior
Features
Main Floor Floor
Living Room
Dining Room
9.7 x 12.11Kitchen
9.1 x 14.4Primary Bedroom
11.3 x 12.3Property History
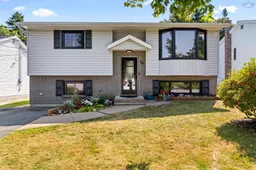 48
48
