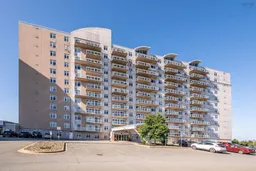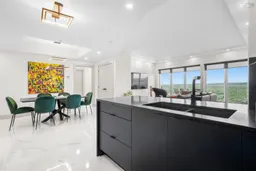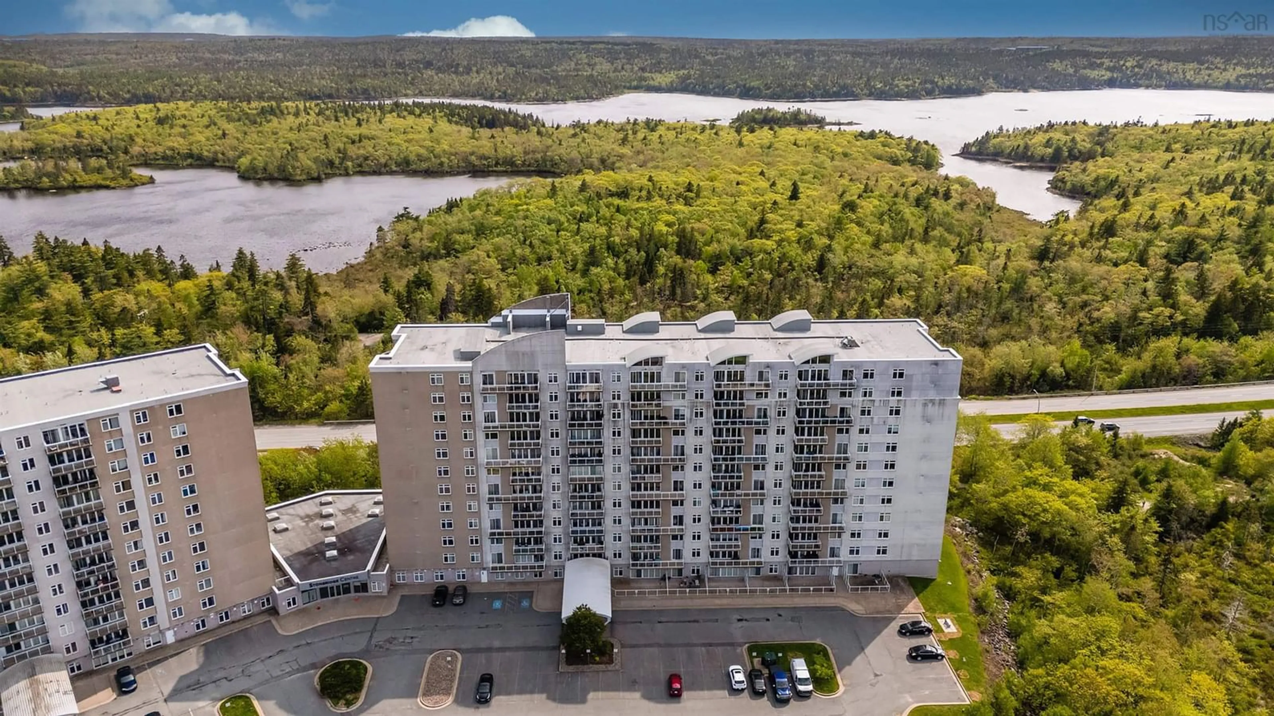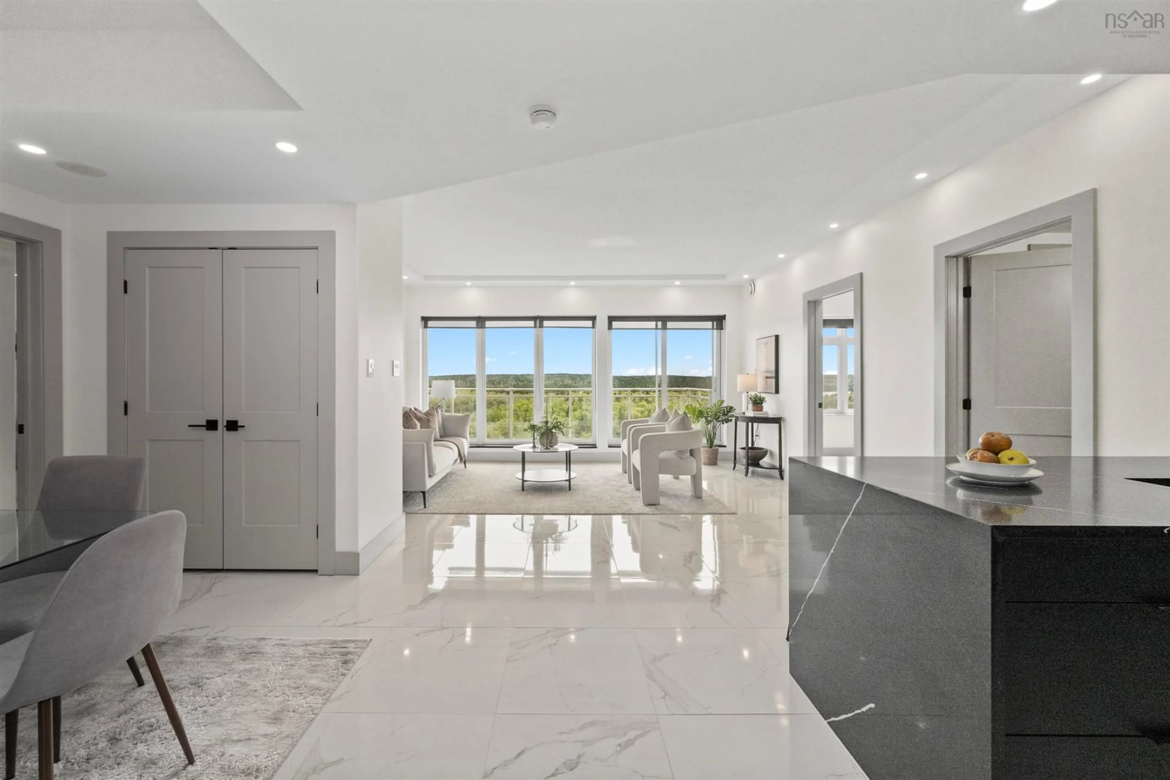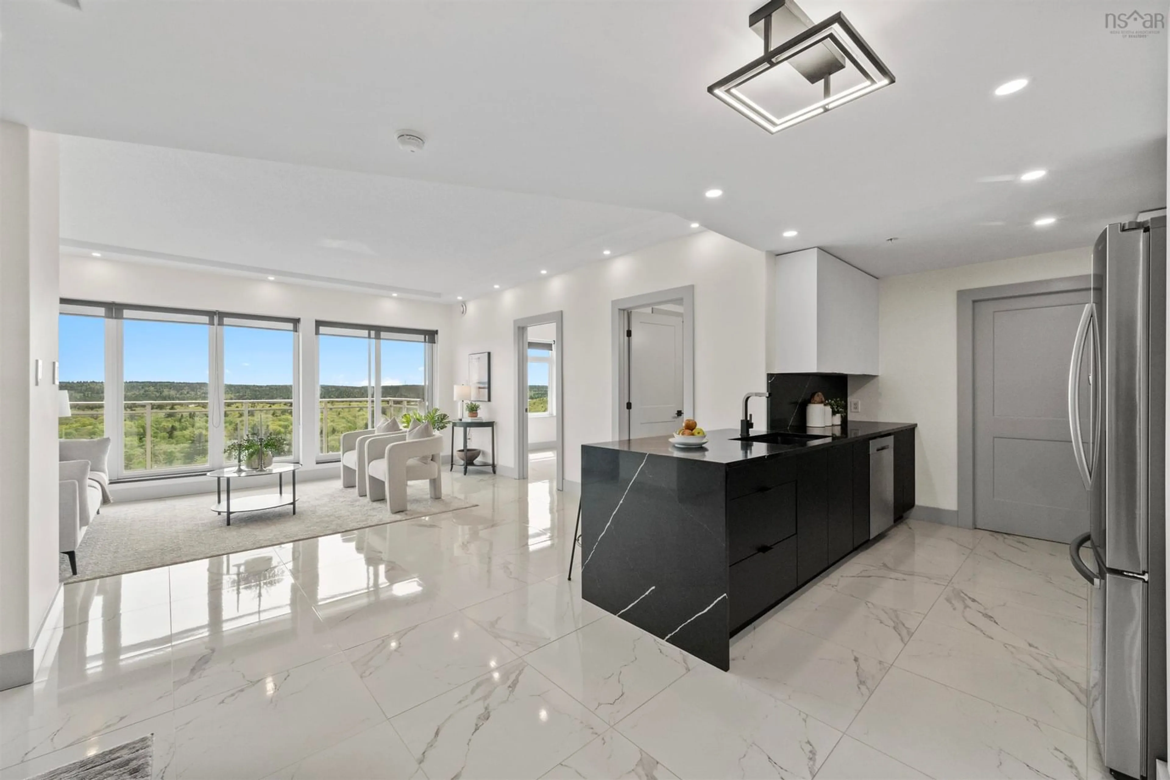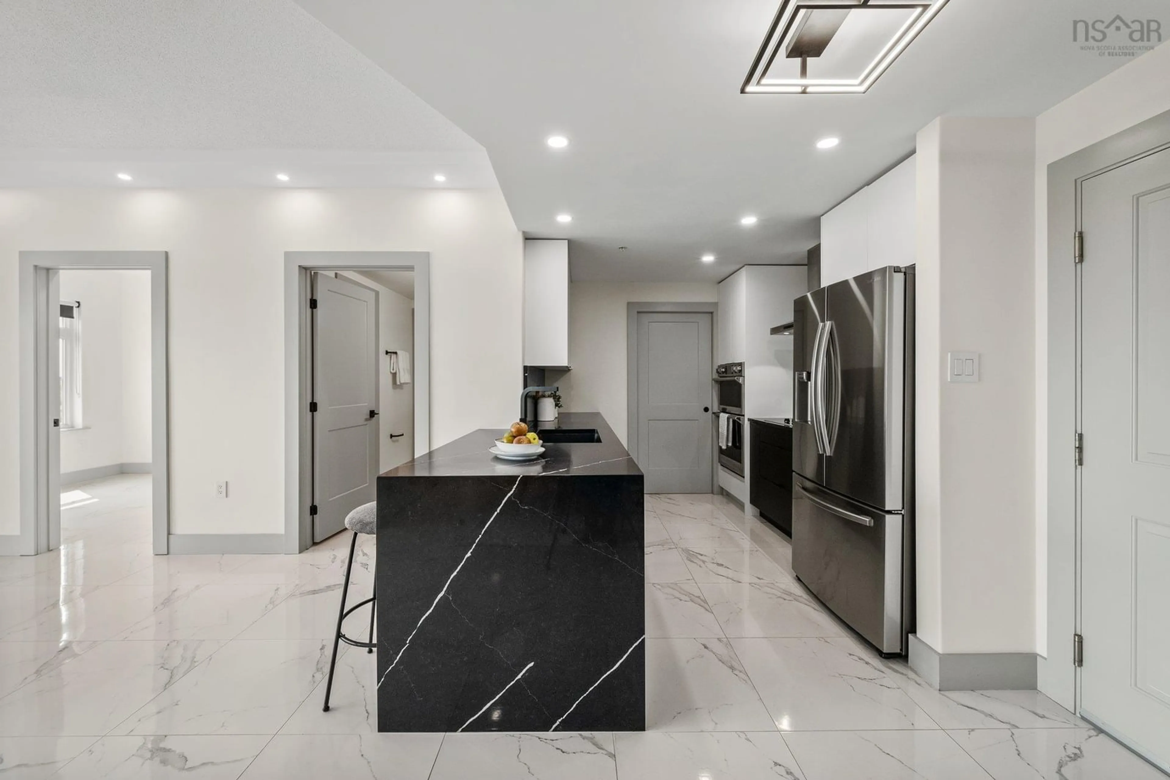60 Walter Havill Dr #809, Halifax, Nova Scotia B3N 0A9
Contact us about this property
Highlights
Estimated valueThis is the price Wahi expects this property to sell for.
The calculation is powered by our Instant Home Value Estimate, which uses current market and property price trends to estimate your home’s value with a 90% accuracy rate.Not available
Price/Sqft$474/sqft
Monthly cost
Open Calculator
Description
If you’re into chic, modern and a little bit glam—welcome home! Just in time for summer—this condo has had the ultimate glow-up. Fully transformed from top to bottom with brand-new everything, no detail was overlooked in this dazzling revamp. In the kitchen, sleek design meets function with a wall oven that levels up your culinary skills—and just wait until you see the waterfall island with Nero Marquina countertops and marching backsplash- bold, dramatic and completely fabulous. With separated bedrooms for added privacy, this layout is as smart as it is stylish. The primary suite is all about pampering, complete with a resort-style ensuite and toasty in-floor heating that makes every day feel like a five-star getaway. Step outside onto your extended balcony and take in panoramic views of lush greenery and the shimmering waters of Long Lake. Whether you're kicking off the day with a latte or hosting sunset cocktails this is your front-row seat to nature and tranquility. With underground parking, a handy storage unit and a location that puts you minutes from major highways and downtown Halifax, the convenience is unbeatable. Love nature and a head-turning home? Then grab your shades because this summer-ready stunner is ready to shine!
Property Details
Interior
Features
Main Floor Floor
Kitchen
12'8 x 16'9Dining Room
12'10 x 8'1Living Room
13'9 x 16'7Ensuite Bath 1
7'3 x 9'5Condo Details
Inclusions
Property History
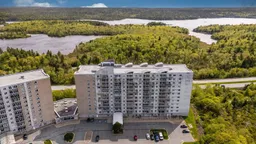 35
35