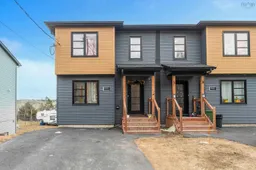Welcome to 590A Herring Cove Road, a stunning semi-detached property that combines modern design with practical functionality. This 3-year-old home presents an excellent opportunity for both comfortable living & financial growth. Whether you're a first-time homebuyer or looking to expand your real estate portfolio, this property has it all. Upon entering the home, you're immediately greeted by a spacious, open-concept living area. The large living room flows seamlessly into the well-sized dining area, perfect for entertaining. The contemporary kitchen is equipped with modern finishes, making meal preparation a joy. The upper level features a generously sized master bedroom with an en-suite bathroom, providing a private retreat. Two additional bedrooms are also located on this floor, each offering ample space. A well-appointed full bathroom serves these bedrooms. For convenience, the laundry is located on this level. The walkout basement is an exceptional bonus, offering a fully functional living space. This level includes a large bedroom, living room, dining area, kitchen, and a full bathroom. A separate washer and dryer are also provided, making it ideal for multi-generational living or in-law suite or rental potential. The paved driveway offers parking for up to four vehicles, ensuring plenty of space for you and your guests. The large backyard is perfect for outdoor activities, making it an ideal space for family gatherings, barbecues, or simply enjoying the outdoors. This home is ideally located within walking distance to a bus stop, offering easy access to public transportation. Schools, a recreation center, grocery stores, and sports fields are nearby, making everyday errands a breeze. The property is just 15-minute drive to downtown Halifax & 11-minute drive to the Halifax Shopping Centre, providing convenience and connectivity to the heart of the city. This is a rare opportunity to own a modern, well-maintained property in a desirable location.
Inclusions: Electric Cooktop, Electric Oven, Stove, Dishwasher, Dryer, Washer, Freezer, Freezer - Chest, Microwave
 49
49


