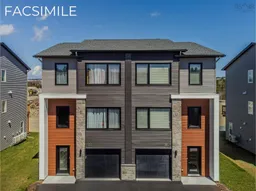NOW PRE-SELLING PHASE 4! LEGAL TWO-UNIT SEMI-DETACHED HOMES AVAILABLE WITH 5 BEDROOMS & 4 BATHROOMS AND AN IMPROVED BASEMENT 2 BEDROOM SUITE FLOOR PLAN WITH LARGER BEDROOMS! Come visit us every Saturday and Sunday 2-4pm at 50 Keepsake Crescent to learn about our new phase in McIntosh Run, improved plans, pricing and more! Our model home here on Keepsake is “The Stirling” - a unique and distinctly modern executive semi-detached home in the newest phase of McIntosh Run Estates in Halifax. This exquisite 4 bedroom, 3.5 bathroom three-level FULLY ABOVE GRADE design with the garage in the basement offers a stylish and attractive floor plan with main floor living spaces on both sides of the centred kitchen. With the sun entering the home from both the front and back, entertain family and friends in your open-concept kitchen with a sit-up island, plenty of on-trend storage cabinetry, and gorgeous quartz counters, or lounge on your 14x10 rear deck, perfect for BBQ season. Upstairs is host to a large primary bedroom with a walk-in closet, a stunning ensuite with double vanity, laundry closet, and two more bedrooms for growing families. The downstairs will not feel so "down" as the lower level is grade-entry and has a walkout basement to the backyard. A 4th bedroom, rec room, and full bathroom complete a compelling lower level, ideal for teens or family members looking for privacy. First-time and investment buyers alike will appreciate the many attributes of this exciting new design: efficient electric heating with a ductless heat pump, high-end water-resistant laminate floors on three levels, NO laminate counters, gorgeous modern fixtures, and finishes, just minutes to downtown Halifax, close to walking trails, restaurants, shopping, ideal bus routes, you name it! We want you to fall in love and you will!
 32
32


